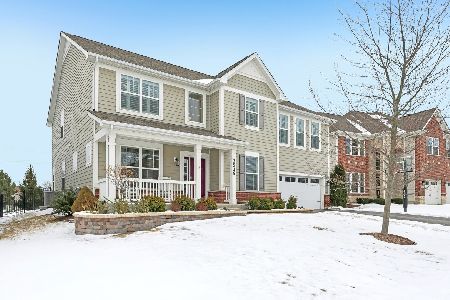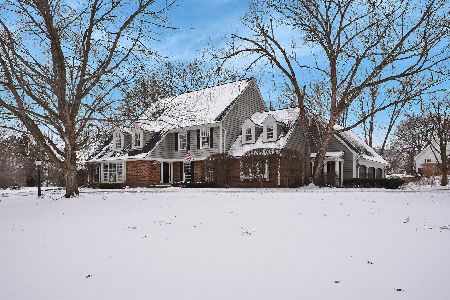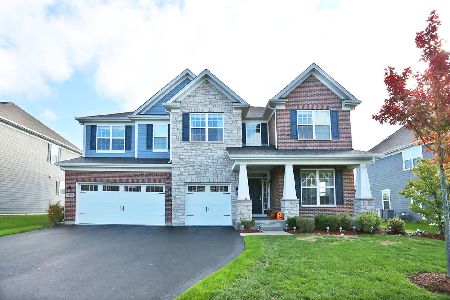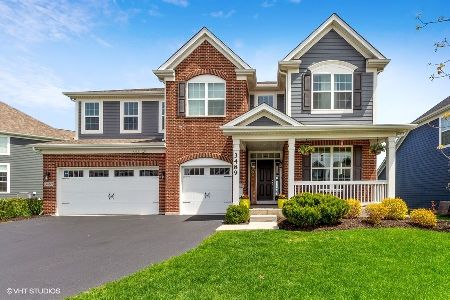3429 Harold Circle, Hoffman Estates, Illinois 60192
$665,000
|
Sold
|
|
| Status: | Closed |
| Sqft: | 4,015 |
| Cost/Sqft: | $174 |
| Beds: | 4 |
| Baths: | 4 |
| Year Built: | 2017 |
| Property Taxes: | $0 |
| Days On Market: | 2418 |
| Lot Size: | 0,00 |
Description
NEW CONSTRUCTION! Move right into a new Monroe model in desirable Bergman Pointe! Entertain in a gourmet kitchen with over-sized island, 42in cabinets with crown molding, all SS appliances, and granite counter tops. Kitchen offers eating area with upgraded bay window. Dining room offers tray ceiling and upgraded bay window. Two story family room offers fireplace and tons of natural light. Premium level hardwood wide plank hardwood floors throughout 1st floor, loft, and upstairs hallway. Custom silhouette blinds throughout the entire home add a rich touch! Master bedrooms offers 2 walk-in closets, tray ceilings, luxury master bath with rain shower, and private balcony. 3 additional large bedrooms all with walk in closets. Unfinished basement offers 9ft ceilings and rough in plumbing for bathroom. Laundry on main level offers custom cabinets with granite counter tops. Previous owners only lived in the home for 4 months...brand new without the price tag! A great place to call home!
Property Specifics
| Single Family | |
| — | |
| Colonial | |
| 2017 | |
| Full | |
| MONROE - E2 | |
| No | |
| 0 |
| Cook | |
| Bergman Pointe | |
| 350 / Annual | |
| Other | |
| Lake Michigan | |
| Public Sewer | |
| 10433701 | |
| 02293070190000 |
Nearby Schools
| NAME: | DISTRICT: | DISTANCE: | |
|---|---|---|---|
|
Grade School
Thomas Jefferson Elementary Scho |
15 | — | |
|
Middle School
Carl Sandburg Junior High School |
15 | Not in DB | |
|
High School
Wm Fremd High School |
211 | Not in DB | |
Property History
| DATE: | EVENT: | PRICE: | SOURCE: |
|---|---|---|---|
| 5 Nov, 2019 | Sold | $665,000 | MRED MLS |
| 28 Aug, 2019 | Under contract | $699,000 | MRED MLS |
| — | Last price change | $700,000 | MRED MLS |
| 28 Jun, 2019 | Listed for sale | $700,000 | MRED MLS |
Room Specifics
Total Bedrooms: 4
Bedrooms Above Ground: 4
Bedrooms Below Ground: 0
Dimensions: —
Floor Type: Carpet
Dimensions: —
Floor Type: Carpet
Dimensions: —
Floor Type: Carpet
Full Bathrooms: 4
Bathroom Amenities: Separate Shower,Double Sink,Soaking Tub
Bathroom in Basement: 0
Rooms: Breakfast Room,Den,Foyer,Loft,Mud Room
Basement Description: Unfinished
Other Specifics
| 3 | |
| Concrete Perimeter | |
| Asphalt | |
| Porch | |
| Nature Preserve Adjacent,Landscaped | |
| 142 X 151 X 66 151 | |
| Unfinished | |
| Full | |
| Vaulted/Cathedral Ceilings, Hardwood Floors, First Floor Laundry | |
| Range, Microwave, Dishwasher, Refrigerator, Washer, Dryer, Disposal, Stainless Steel Appliance(s) | |
| Not in DB | |
| Sidewalks, Street Lights, Street Paved | |
| — | |
| — | |
| Heatilator |
Tax History
| Year | Property Taxes |
|---|
Contact Agent
Nearby Similar Homes
Nearby Sold Comparables
Contact Agent
Listing Provided By
@properties








