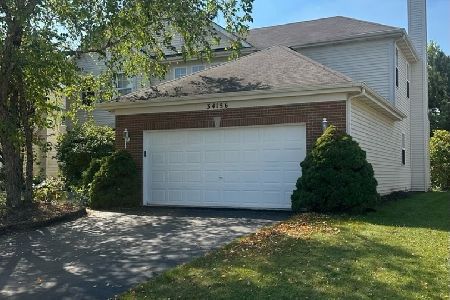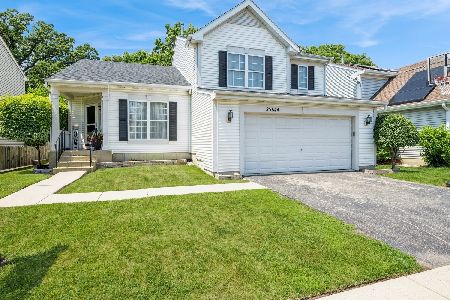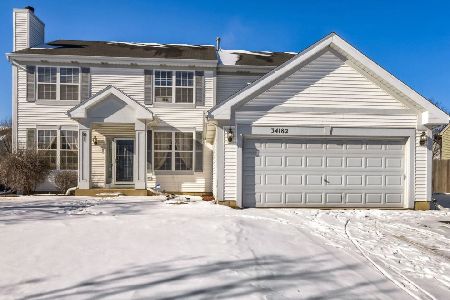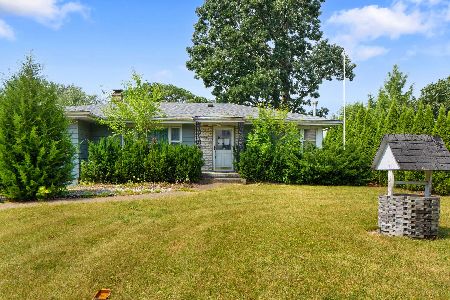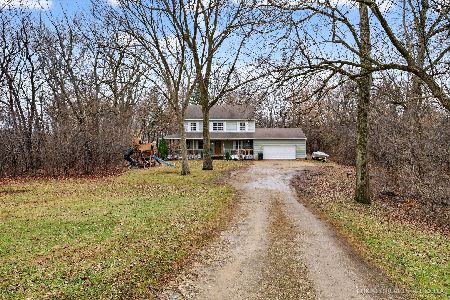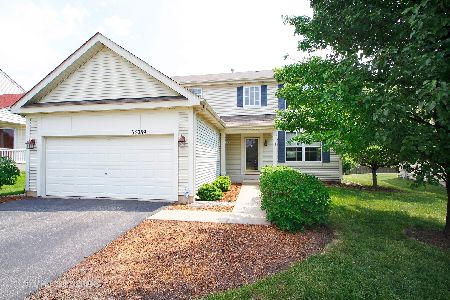34290 Bluestem Road, Round Lake, Illinois 60073
$240,000
|
Sold
|
|
| Status: | Closed |
| Sqft: | 2,258 |
| Cost/Sqft: | $106 |
| Beds: | 4 |
| Baths: | 4 |
| Year Built: | 2001 |
| Property Taxes: | $6,903 |
| Days On Market: | 2277 |
| Lot Size: | 0,15 |
Description
Welcome to the sought-after neighborhood of Prairie Pointe with its low taxes, open spaces and wooded areas. This Meadowlark model has 4 spacious bedrooms and 2.2 baths. The kitchen boasts Corian countertops and tile backsplash with upgraded Stainless Steel appliances and a spacious eating area. The family room has plantation shutters and provides a great open floor plan perfect for entertaining. Upstairs you will find a master bedroom suite with a luxury private bath that has dual sinks, a walk-in shower and large soaking bathtub. All bedrooms have ceiling fans for your comfort year-round. Downstairs you will find a full finished recreation room and bedroom with a 1/2 bath and large closet. Relax on the patio in the fenced in yard and let the dogs out in their separate dog run. The subdivision offers parks, playgrounds and beautiful walking trails. Big Hollow Schools! Close to shopping and the Metra. Move in ready with a quick close before the holidays possible.
Property Specifics
| Single Family | |
| — | |
| Colonial | |
| 2001 | |
| Full | |
| MEADOWLARK | |
| No | |
| 0.15 |
| Lake | |
| Prairie Pointe | |
| 247 / Annual | |
| None | |
| Public | |
| Public Sewer, Sewer-Storm | |
| 10569573 | |
| 05243160260000 |
Nearby Schools
| NAME: | DISTRICT: | DISTANCE: | |
|---|---|---|---|
|
Grade School
Big Hollow Elementary School |
38 | — | |
|
Middle School
Big Hollow School |
38 | Not in DB | |
|
High School
Grant Community High School |
124 | Not in DB | |
Property History
| DATE: | EVENT: | PRICE: | SOURCE: |
|---|---|---|---|
| 10 Dec, 2019 | Sold | $240,000 | MRED MLS |
| 9 Nov, 2019 | Under contract | $239,000 | MRED MLS |
| 8 Nov, 2019 | Listed for sale | $239,000 | MRED MLS |
Room Specifics
Total Bedrooms: 5
Bedrooms Above Ground: 4
Bedrooms Below Ground: 1
Dimensions: —
Floor Type: Carpet
Dimensions: —
Floor Type: Carpet
Dimensions: —
Floor Type: Carpet
Dimensions: —
Floor Type: —
Full Bathrooms: 4
Bathroom Amenities: Separate Shower,Double Sink,Garden Tub
Bathroom in Basement: 1
Rooms: Bedroom 5,Recreation Room,Eating Area
Basement Description: Finished
Other Specifics
| 2 | |
| Concrete Perimeter | |
| Asphalt | |
| Patio, Dog Run | |
| Fenced Yard | |
| 65X107X60X106 | |
| Unfinished | |
| Full | |
| Vaulted/Cathedral Ceilings, Hardwood Floors, First Floor Laundry, Walk-In Closet(s) | |
| Range, Microwave, Dishwasher, Refrigerator, Washer, Dryer, Disposal, Stainless Steel Appliance(s) | |
| Not in DB | |
| Sidewalks, Street Lights, Street Paved | |
| — | |
| — | |
| — |
Tax History
| Year | Property Taxes |
|---|---|
| 2019 | $6,903 |
Contact Agent
Nearby Similar Homes
Nearby Sold Comparables
Contact Agent
Listing Provided By
Coldwell Banker Residential Brokerage

