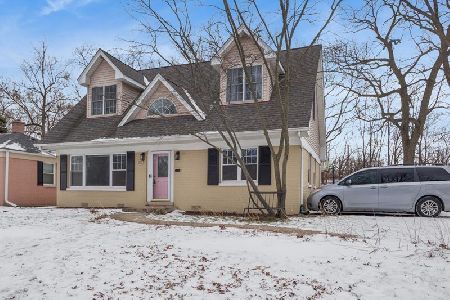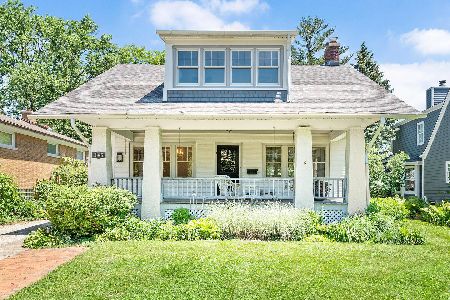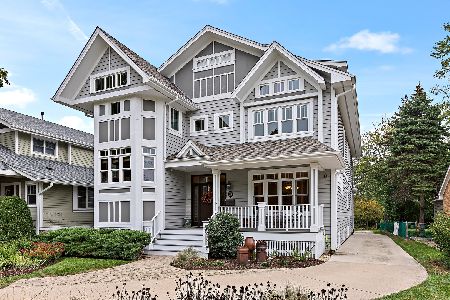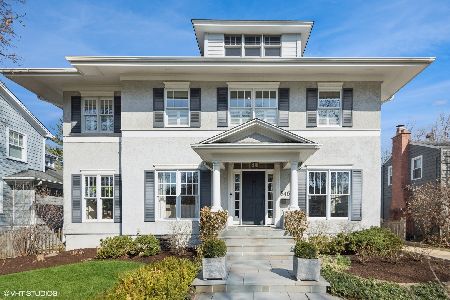343 Main Street, Glen Ellyn, Illinois 60137
$625,000
|
Sold
|
|
| Status: | Closed |
| Sqft: | 2,966 |
| Cost/Sqft: | $219 |
| Beds: | 4 |
| Baths: | 3 |
| Year Built: | 1922 |
| Property Taxes: | $15,136 |
| Days On Market: | 2510 |
| Lot Size: | 0,27 |
Description
A home you'll love for a true Glen Ellyn Lifestyle.2 story Dutch Colonial w/ideal location just blks from train, restaurants, prairie path, schools ,lake & pool.This 4 bedroom, move in ready home has new windows,3 new full baths, tuck pointed chimney, ext/inter paint. This home has almost 3700 sq ft of generous living space to entertain large crowds without losing that quaint atmosphere of cuddling up by one of the two fire places. Stunning Great room w/ oversized windows that look into the deep 220 ft lot. Living room w/ lighted built-ins, Dining room with corner hutches. Both with elegant crown moldings and French doors.Kitchen has all ss appliances w/double oven that opens to family room w/french doors leading to screened porch. Huge Master Bedroom w/ vaulted ceiling & walk in closet. All Fresh White marble Bath w/stand alone soaking tub,separate shower&linen closet. 2 laundry setups w/cubbies & storage-basement finished w/office. Agent Owned. Credit for turn around given at closing
Property Specifics
| Single Family | |
| — | |
| Colonial | |
| 1922 | |
| Partial | |
| — | |
| No | |
| 0.27 |
| Du Page | |
| — | |
| 0 / Not Applicable | |
| None | |
| Lake Michigan | |
| Public Sewer | |
| 10304815 | |
| 0514112009 |
Nearby Schools
| NAME: | DISTRICT: | DISTANCE: | |
|---|---|---|---|
|
Grade School
Lincoln Elementary School |
41 | — | |
|
Middle School
Hadley Junior High School |
41 | Not in DB | |
|
High School
Glenbard West High School |
87 | Not in DB | |
Property History
| DATE: | EVENT: | PRICE: | SOURCE: |
|---|---|---|---|
| 24 Jun, 2019 | Sold | $625,000 | MRED MLS |
| 17 May, 2019 | Under contract | $650,000 | MRED MLS |
| — | Last price change | $674,900 | MRED MLS |
| 12 Mar, 2019 | Listed for sale | $725,000 | MRED MLS |
Room Specifics
Total Bedrooms: 4
Bedrooms Above Ground: 4
Bedrooms Below Ground: 0
Dimensions: —
Floor Type: Hardwood
Dimensions: —
Floor Type: Hardwood
Dimensions: —
Floor Type: Carpet
Full Bathrooms: 3
Bathroom Amenities: Soaking Tub
Bathroom in Basement: 0
Rooms: Great Room,Screened Porch,Foyer,Recreation Room,Office,Utility Room-Lower Level
Basement Description: Finished
Other Specifics
| 2 | |
| Block,Concrete Perimeter | |
| Concrete | |
| Porch Screened, Storms/Screens | |
| Landscaped,Mature Trees | |
| 53X220 | |
| Unfinished | |
| Full | |
| Vaulted/Cathedral Ceilings, Skylight(s), Hardwood Floors, First Floor Laundry, First Floor Full Bath, Walk-In Closet(s) | |
| Double Oven, Microwave, Dishwasher, Refrigerator, Disposal, Stainless Steel Appliance(s) | |
| Not in DB | |
| Tennis Courts, Sidewalks, Street Lights, Street Paved | |
| — | |
| — | |
| Wood Burning, Gas Starter |
Tax History
| Year | Property Taxes |
|---|---|
| 2019 | $15,136 |
Contact Agent
Nearby Similar Homes
Nearby Sold Comparables
Contact Agent
Listing Provided By
Keller Williams Premiere Properties









