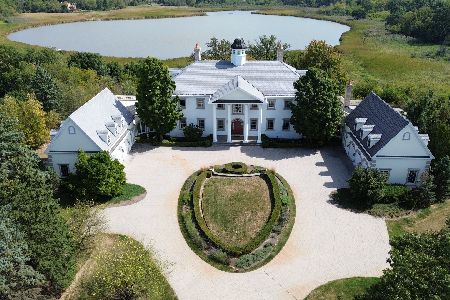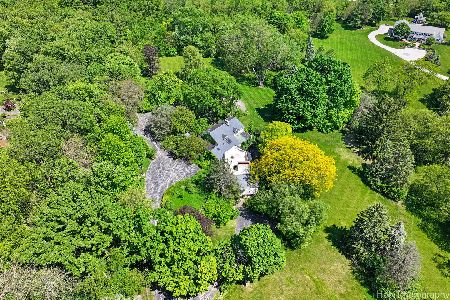343 Old Sutton Road, Barrington Hills, Illinois 60010
$1,595,000
|
Sold
|
|
| Status: | Closed |
| Sqft: | 6,914 |
| Cost/Sqft: | $229 |
| Beds: | 5 |
| Baths: | 4 |
| Year Built: | 1986 |
| Property Taxes: | $19,337 |
| Days On Market: | 588 |
| Lot Size: | 4,73 |
Description
Welcome to Turtle Hill, a renovated 5 bedroom property on almost five acres in beautiful Barrington Hills. This classically designed home exudes the charm of an older home, but with the modern amenities and luxury you expect from a new build. The front porch welcomes you into the main level with custom millwork, three fireplaces, coffered ceilings and wide planked hardwood floors. In the kitchen you will find picture windows looking out onto the property with a double range, Sub Zero refrigerator, ice maker, coffee bar, handmade ceramic backsplash, and top of the line quartz countertops. Your primary suite can also be found on the main floor with a vaulted ceiling bedroom surrounded by windows looking out into the gardens, a Carrera marble bathroom with enormous shower and claw foot tub, plus your own private dressing room with island and marble topped make-up vanity. Also on the main floor is a light-filled laundry room, mudroom with custom built-ins, and a two story sunroom with fireplace that can be enjoyed year round. There are two second floor areas in this home, one with three additional bedrooms and oversized marble bathroom and the other a large bonus space perfect for gym or play space with a private office. The lower level provides another private suite with its own kitchenette and laundry, plus a large family room and it's own entry. Outside you can relax on your large private patio with built-in grill, bar, and fire pit area that looks out onto the lake. The two story clubhouse with storage beneath has the best view above the trees. There is ample space in the 4.5 car garage with radiant floor heating. All systems of the home have been upgraded including a generator, HVAC, high speed internet, Hardie board siding, composite DaVinci roof, security system, and the list goes on. Located in the heart of Barrington Hills, you can easily get to village, award winning schools, shopping, dining, and I-90. If you are looking for a home in the country that you can move into and enjoy, this is it. Property owned by listing broker.
Property Specifics
| Single Family | |
| — | |
| — | |
| 1986 | |
| — | |
| — | |
| No | |
| 4.73 |
| Cook | |
| — | |
| — / Not Applicable | |
| — | |
| — | |
| — | |
| 12048565 | |
| 01091010060000 |
Nearby Schools
| NAME: | DISTRICT: | DISTANCE: | |
|---|---|---|---|
|
Grade School
Countryside Elementary School |
220 | — | |
|
Middle School
Barrington Middle School Prairie |
220 | Not in DB | |
|
High School
Barrington High School |
220 | Not in DB | |
Property History
| DATE: | EVENT: | PRICE: | SOURCE: |
|---|---|---|---|
| 31 May, 2012 | Sold | $780,000 | MRED MLS |
| 17 May, 2012 | Under contract | $879,999 | MRED MLS |
| — | Last price change | $899,000 | MRED MLS |
| 7 Sep, 2011 | Listed for sale | $929,900 | MRED MLS |
| 15 Jul, 2024 | Sold | $1,595,000 | MRED MLS |
| 29 Jun, 2024 | Under contract | $1,585,000 | MRED MLS |
| 25 Jun, 2024 | Listed for sale | $1,585,000 | MRED MLS |
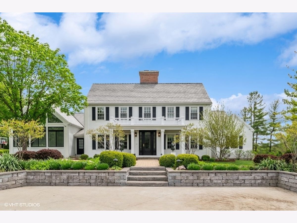
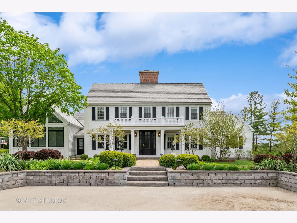
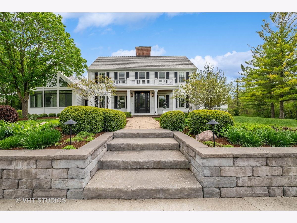
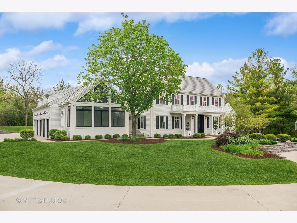
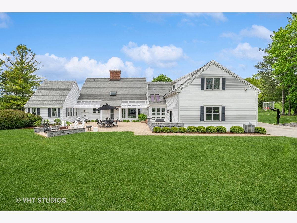
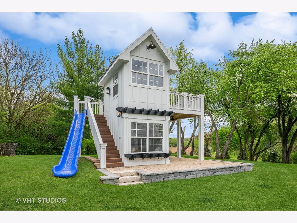
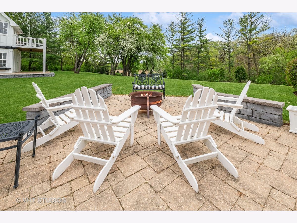
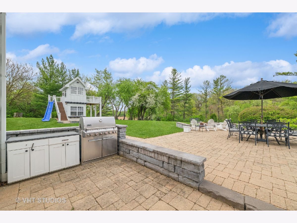
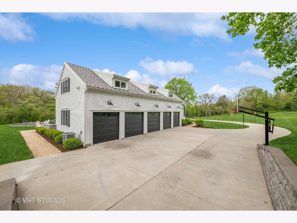
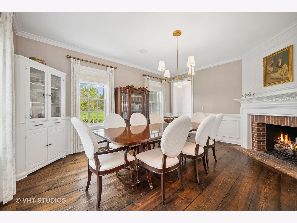
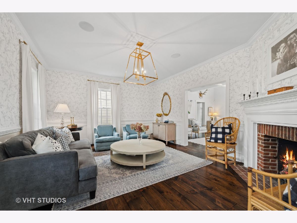
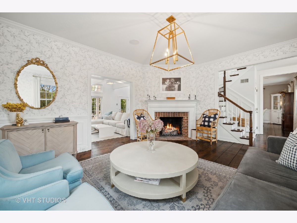
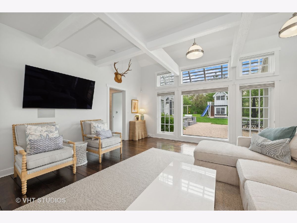
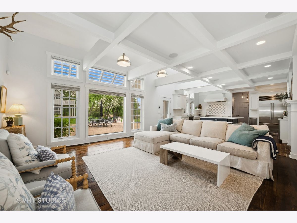
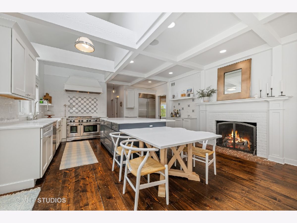
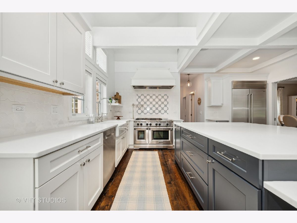
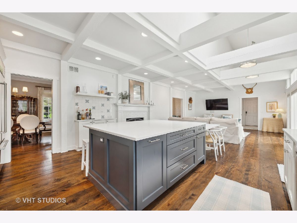
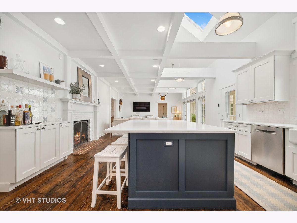
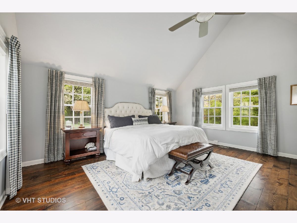
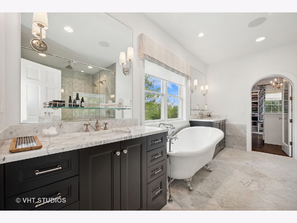
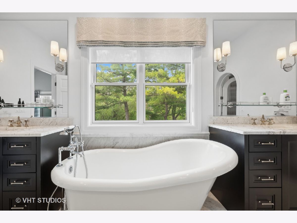
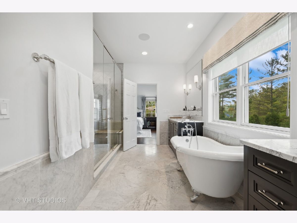
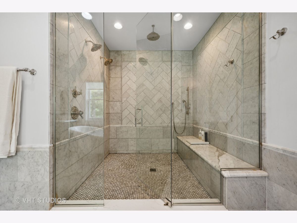
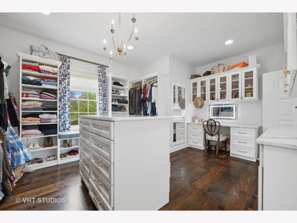
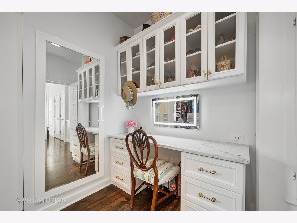
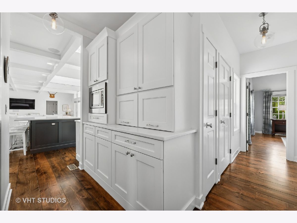
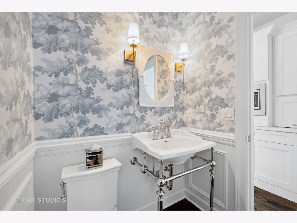
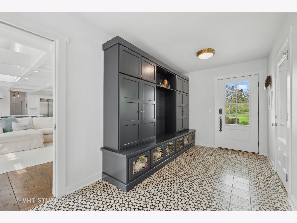
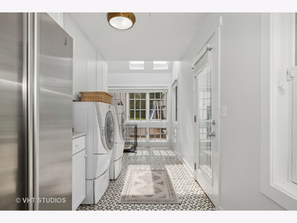
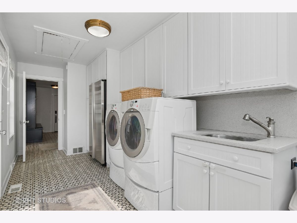
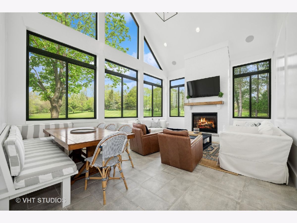
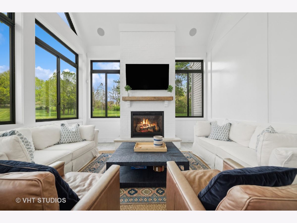
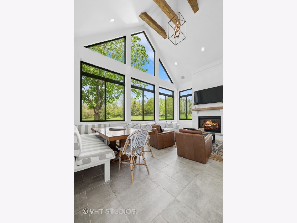
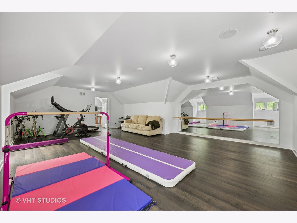
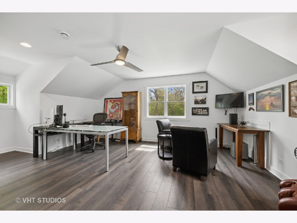
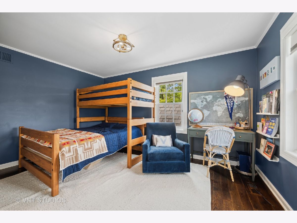
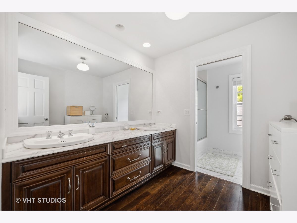
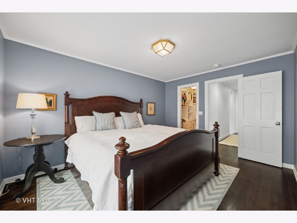
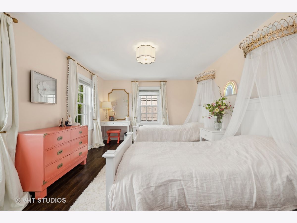
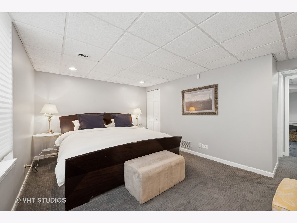
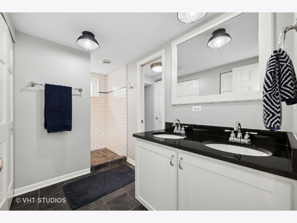
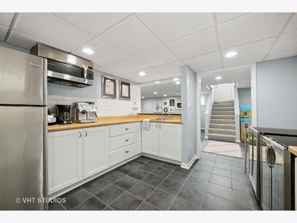
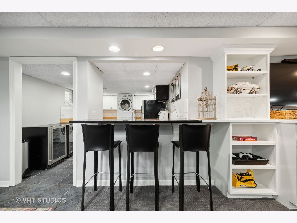
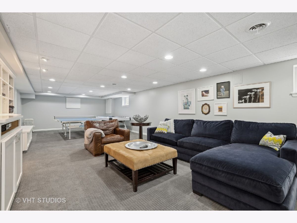
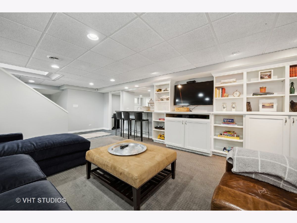
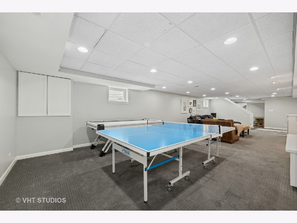
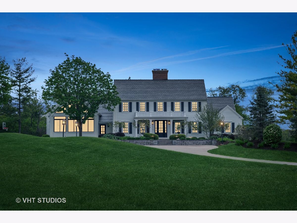
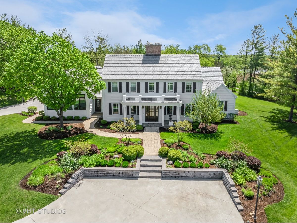
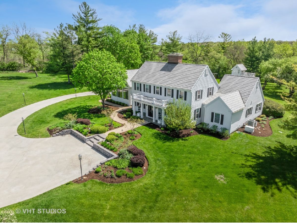
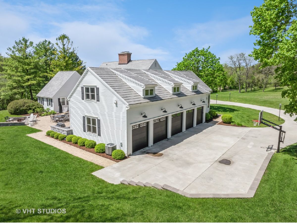
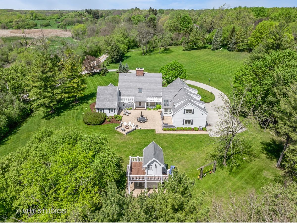
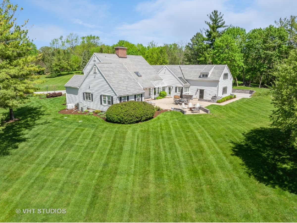
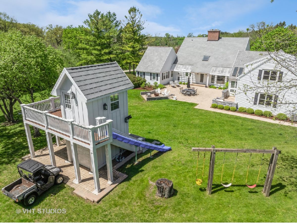
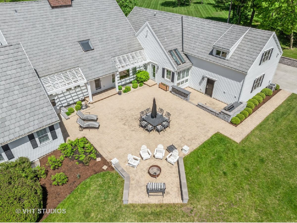
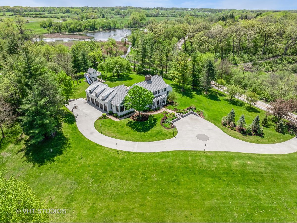
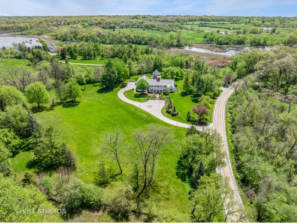
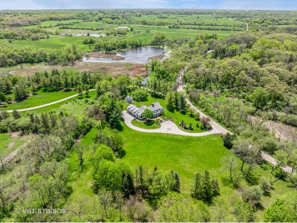
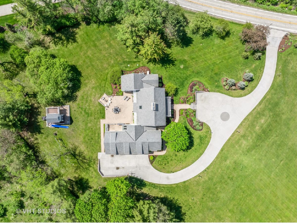
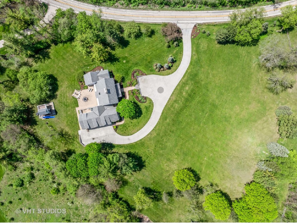
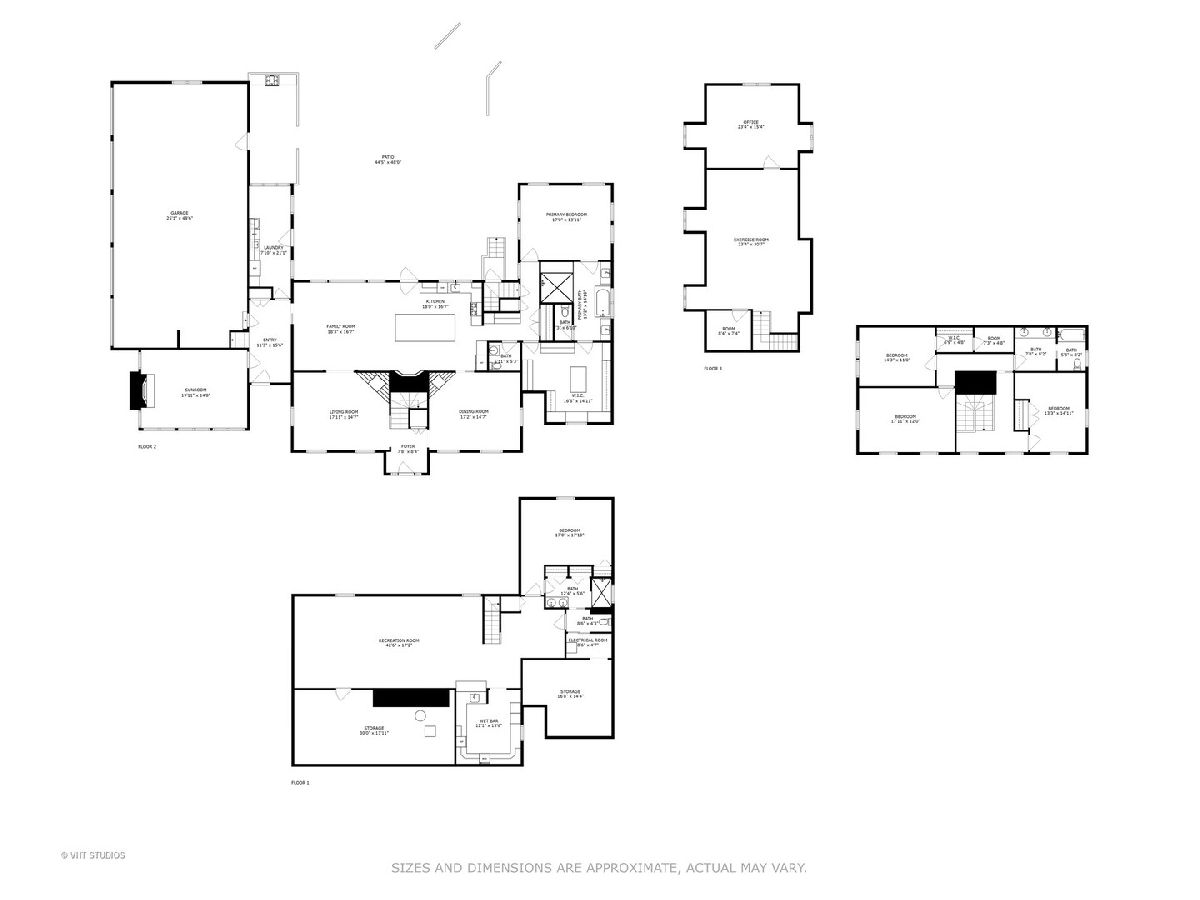
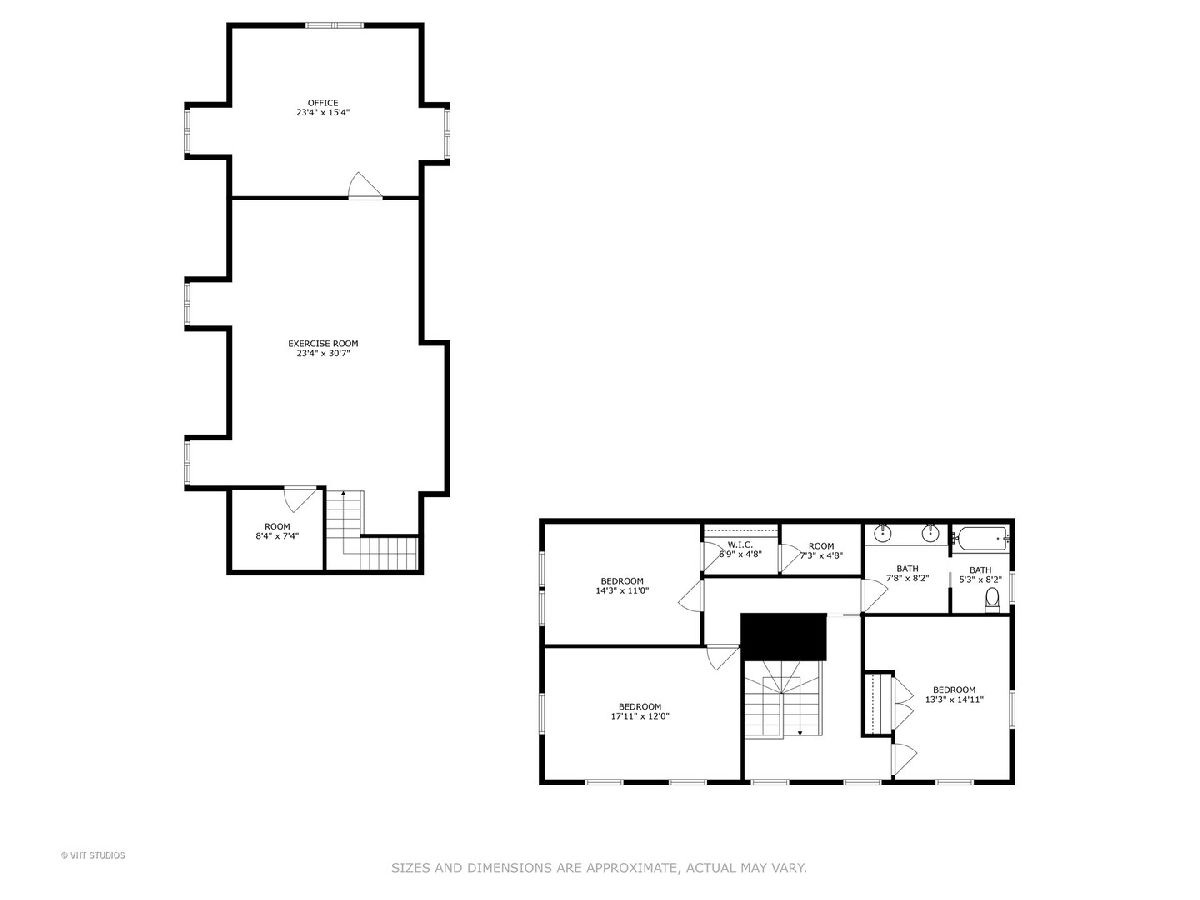
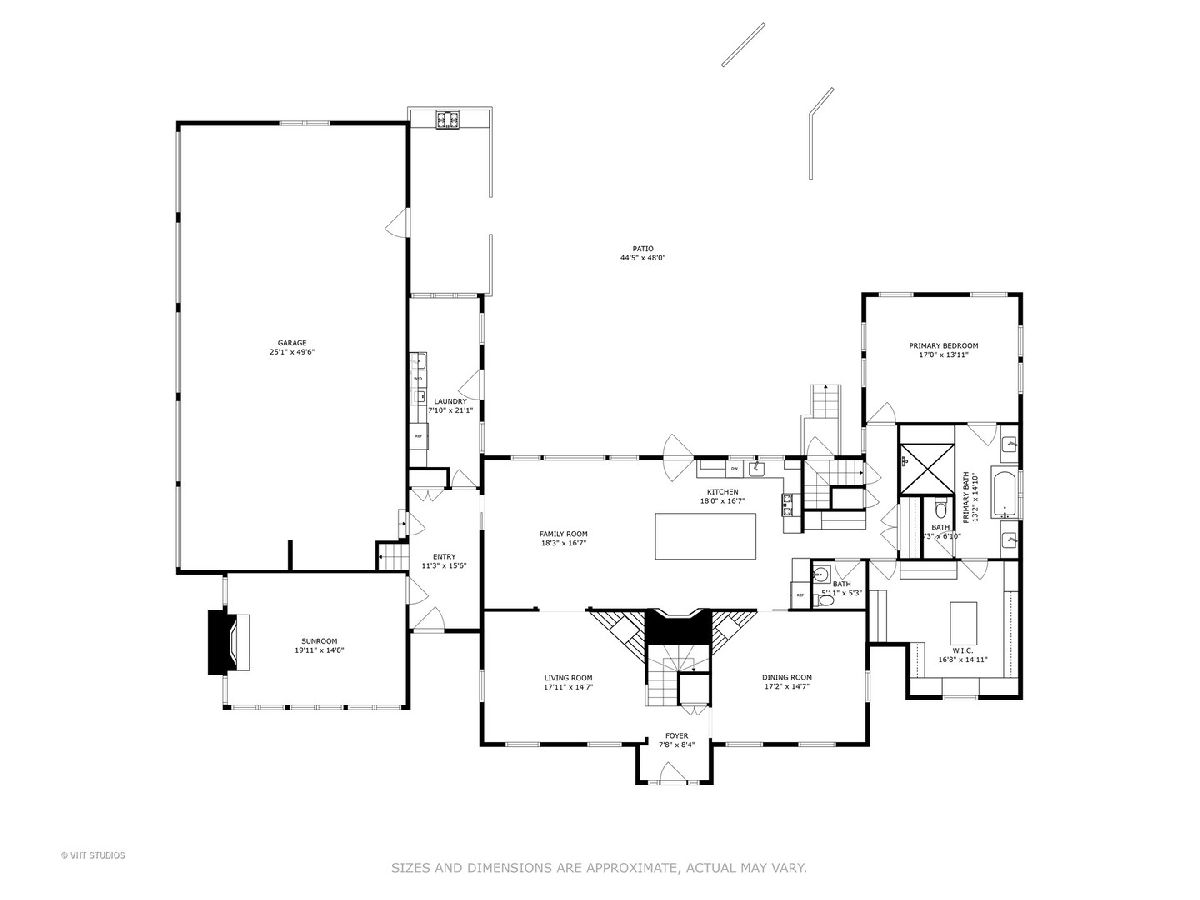
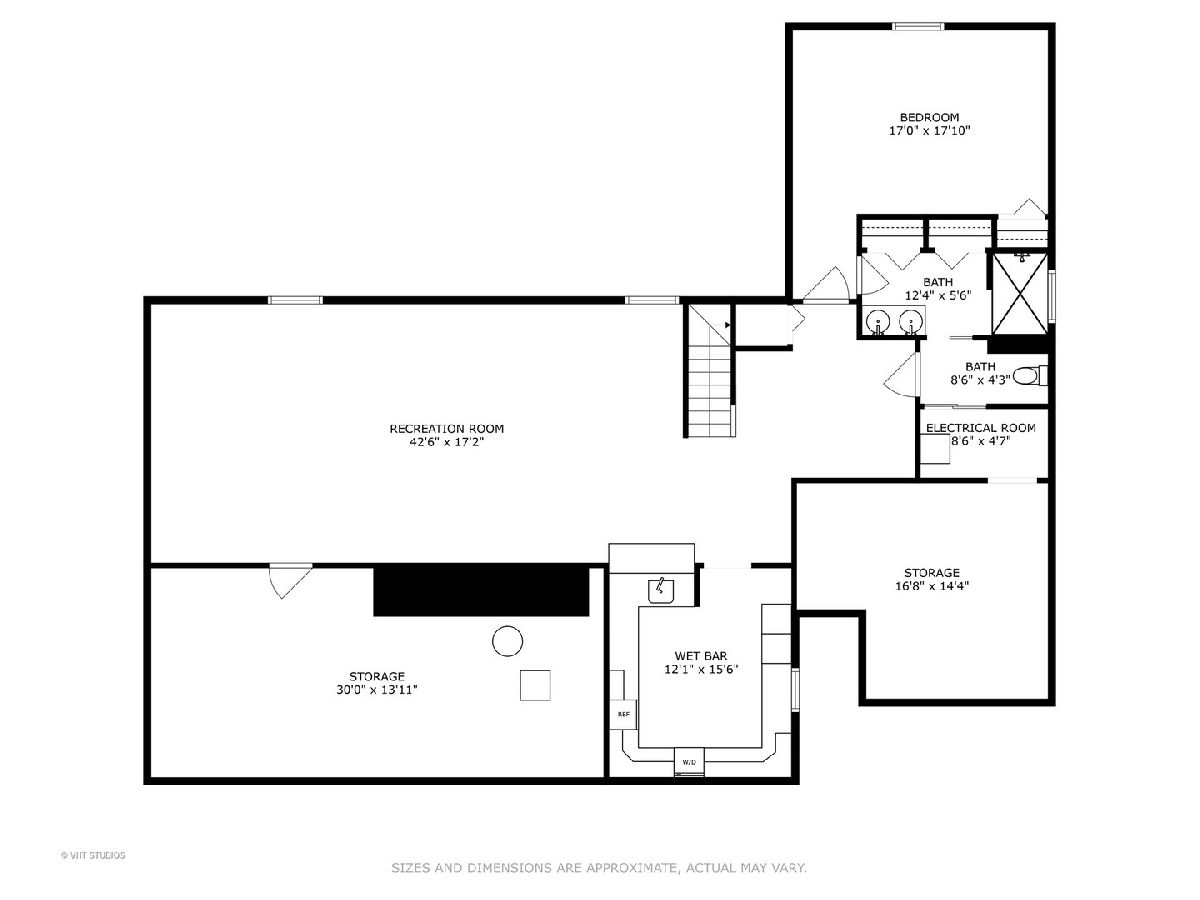
Room Specifics
Total Bedrooms: 5
Bedrooms Above Ground: 5
Bedrooms Below Ground: 0
Dimensions: —
Floor Type: —
Dimensions: —
Floor Type: —
Dimensions: —
Floor Type: —
Dimensions: —
Floor Type: —
Full Bathrooms: 4
Bathroom Amenities: —
Bathroom in Basement: 1
Rooms: —
Basement Description: Finished
Other Specifics
| 4.5 | |
| — | |
| Concrete | |
| — | |
| — | |
| 477 X 233 X 51 X 707 X 557 | |
| — | |
| — | |
| — | |
| — | |
| Not in DB | |
| — | |
| — | |
| — | |
| — |
Tax History
| Year | Property Taxes |
|---|---|
| 2012 | $15,496 |
| 2024 | $19,337 |
Contact Agent
Nearby Sold Comparables
Contact Agent
Listing Provided By
WDH Real Estate

