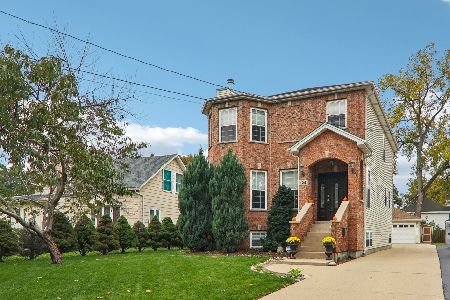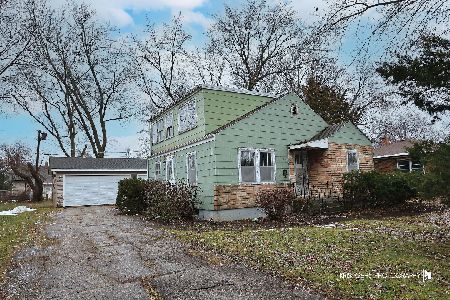343 Osage Street, Wauconda, Illinois 60084
$190,000
|
Sold
|
|
| Status: | Closed |
| Sqft: | 1,168 |
| Cost/Sqft: | $154 |
| Beds: | 2 |
| Baths: | 2 |
| Year Built: | 1948 |
| Property Taxes: | $4,790 |
| Days On Market: | 1924 |
| Lot Size: | 0,20 |
Description
Well maintained ranch home with basement situated on a beautiful corner lot surrounded by mature trees. Freshly painted throughout. Bright living room featuring a wood burning fireplace and built-ins. Dining room & kitchen with hardwood floors. Updated kitchen with white cabinets opens up to the dining room with built-in glass shelving & sliding glass doors out to a private deck. Heated sun room offers vaulted ceilings, sky lights, & ceiling fans. Cedar closets throughout. Updated bathroom on the main level with a separate shower & tub. Partial basement with a floored crawl space, plenty of storage, full bathroom, work room, rec area, & a bonus room with some cabinets. Laundry room with utility sink. Newer hot water heater, sump pump, ejector pit, battery backup, front door, & garage door. Heated & insulated garage. Beautifully landscaped yard and curb appeal. Second deck off the main entry. Large shed with electric. Beach less than 1 block, downtown and all three schools are a very short walk. Just move right in!
Property Specifics
| Single Family | |
| — | |
| — | |
| 1948 | |
| — | |
| — | |
| No | |
| 0.2 |
| Lake | |
| Hubbard Woods | |
| 0 / Not Applicable | |
| — | |
| — | |
| — | |
| 10854050 | |
| 09262090160000 |
Nearby Schools
| NAME: | DISTRICT: | DISTANCE: | |
|---|---|---|---|
|
Grade School
Wauconda Elementary School |
118 | — | |
|
Middle School
Wauconda Middle School |
118 | Not in DB | |
|
High School
Wauconda Comm High School |
118 | Not in DB | |
Property History
| DATE: | EVENT: | PRICE: | SOURCE: |
|---|---|---|---|
| 26 Oct, 2020 | Sold | $190,000 | MRED MLS |
| 15 Sep, 2020 | Under contract | $179,900 | MRED MLS |
| 11 Sep, 2020 | Listed for sale | $179,900 | MRED MLS |
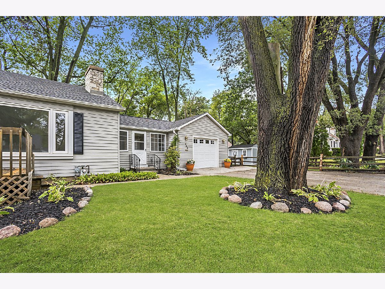
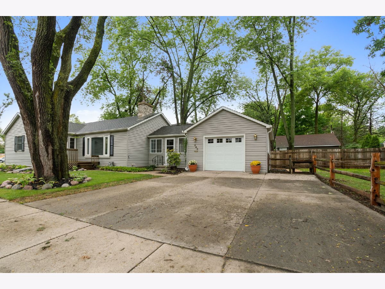
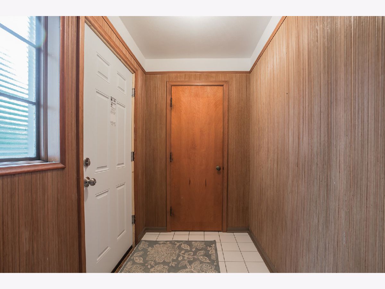
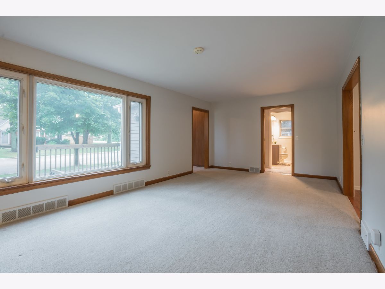
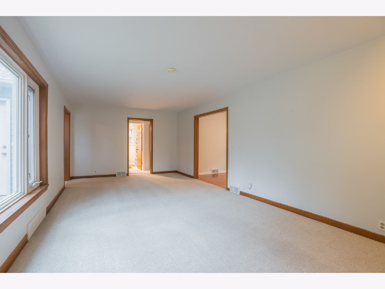
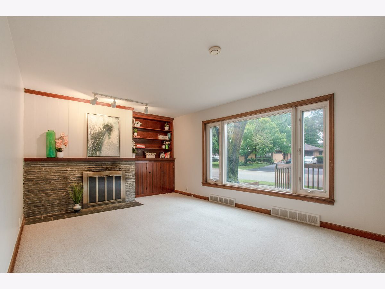
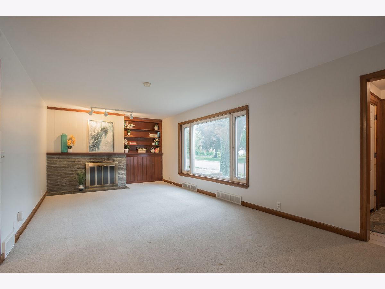
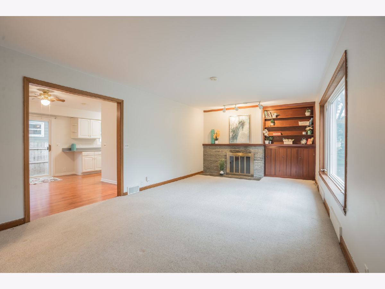
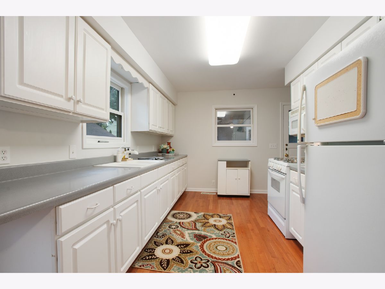
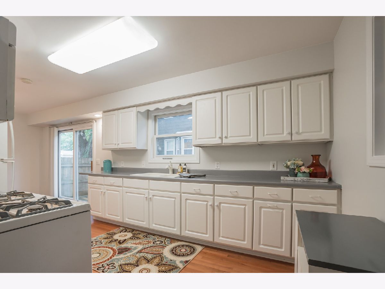
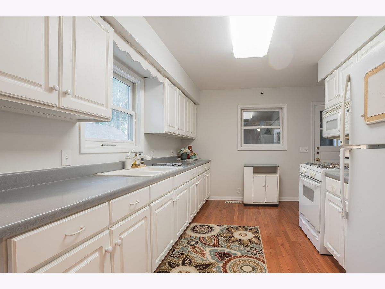
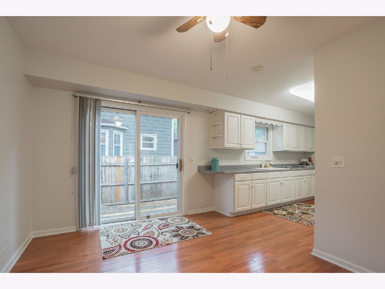
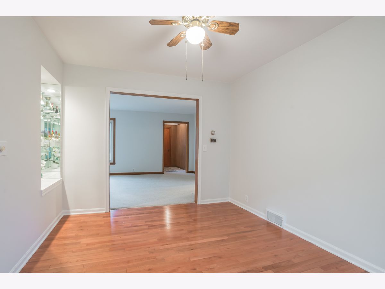
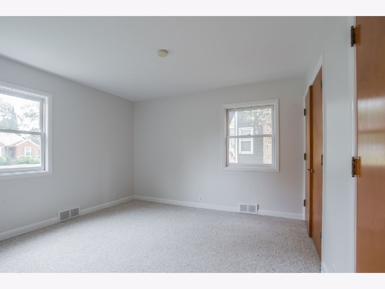
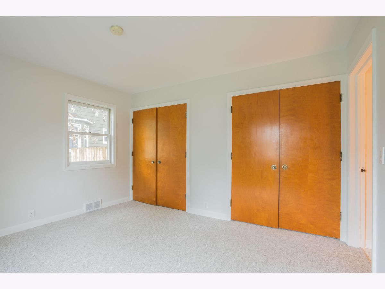
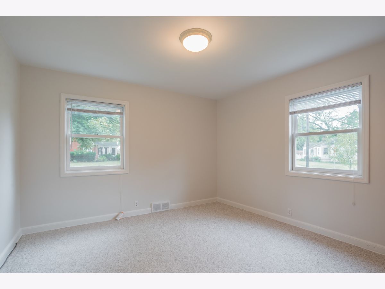
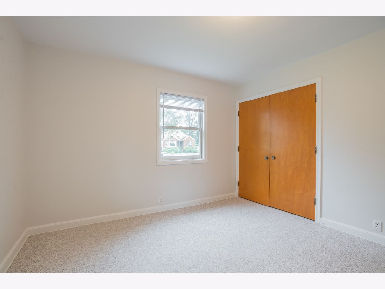
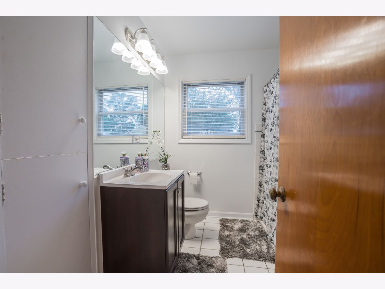
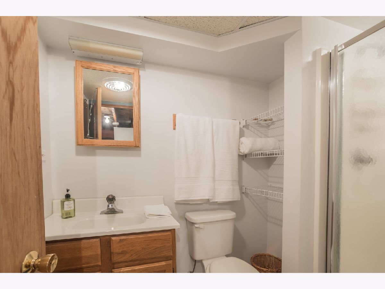
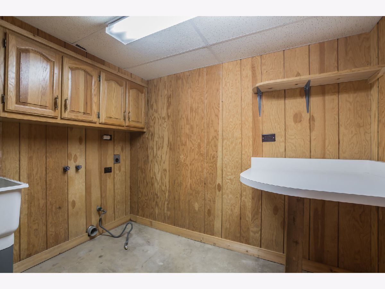
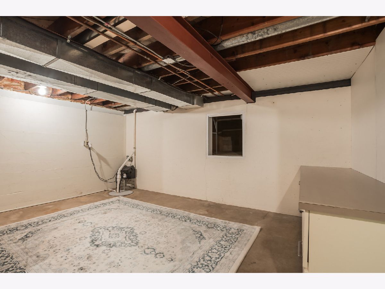
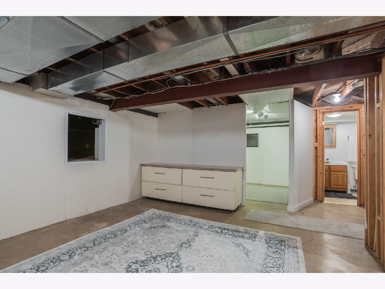
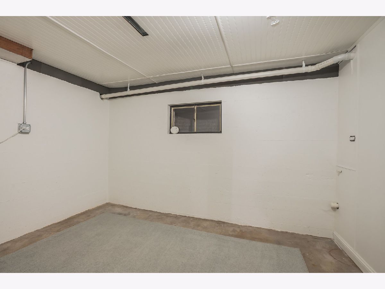
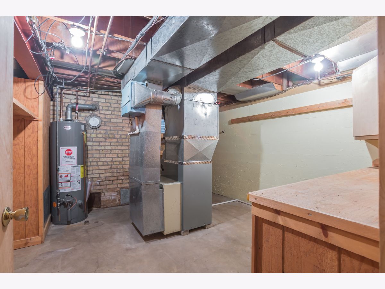
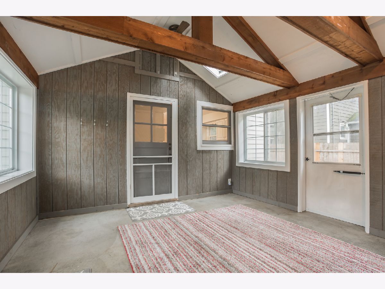
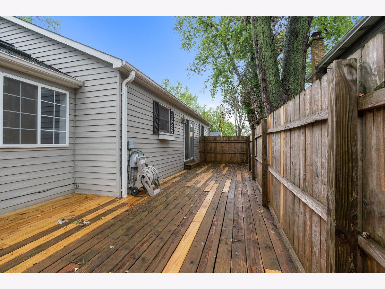
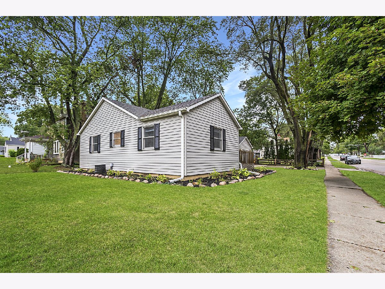
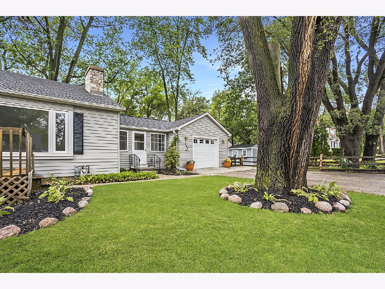
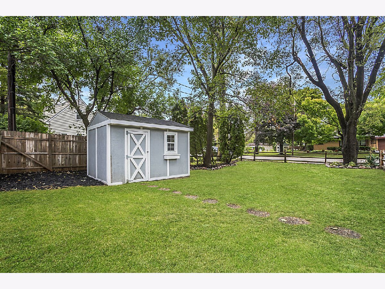
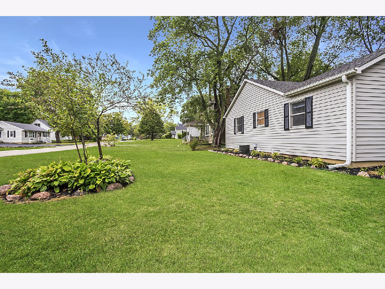
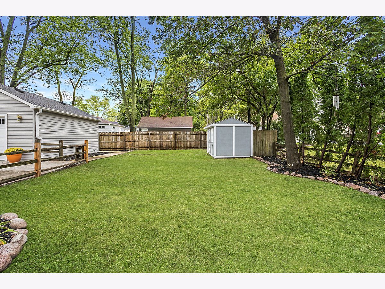
Room Specifics
Total Bedrooms: 2
Bedrooms Above Ground: 2
Bedrooms Below Ground: 0
Dimensions: —
Floor Type: —
Full Bathrooms: 2
Bathroom Amenities: Separate Shower
Bathroom in Basement: 1
Rooms: —
Basement Description: Partially Finished,Crawl
Other Specifics
| 1 | |
| — | |
| Asphalt | |
| — | |
| — | |
| 145X60X132X44X21 | |
| — | |
| — | |
| — | |
| — | |
| Not in DB | |
| — | |
| — | |
| — | |
| — |
Tax History
| Year | Property Taxes |
|---|---|
| 2020 | $4,790 |
Contact Agent
Nearby Similar Homes
Nearby Sold Comparables
Contact Agent
Listing Provided By
The Royal Family Real Estate

