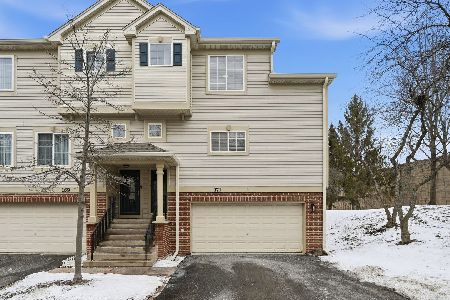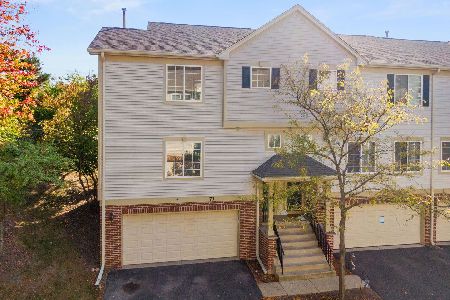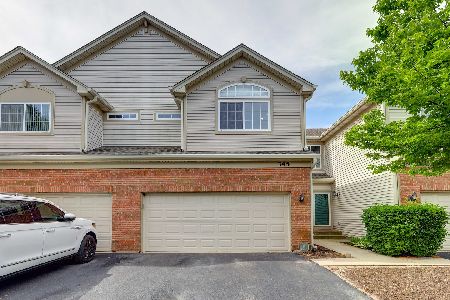343 Southwicke Drive, Streamwood, Illinois 60107
$250,000
|
Sold
|
|
| Status: | Closed |
| Sqft: | 1,700 |
| Cost/Sqft: | $147 |
| Beds: | 3 |
| Baths: | 3 |
| Year Built: | 1999 |
| Property Taxes: | $5,450 |
| Days On Market: | 1599 |
| Lot Size: | 0,00 |
Description
Come check out this stunning 3 bed/2.5 bath townhome, immaculate well cared for home with 2 car garage located in sought after Southwicke community. This cozy townhome welcomes you with a lot of natural light from dawn to dusk with a beautiful two-story foyer. Relaxing view of the ponds and walk path leading to the community park. Updated Kitchen with new granite countertop & backsplash, new stainless-steel appliances and cherrywood cabinets. New Epoxy Floor installation in the Garage. New Carpet on second floor and stairway. Master bedroom with vaulted ceiling and Walk-In closet. Master bath with soaking tub and separate stand-in shower. Convenient second floor laundry. Finished basement with an Office room and plenty of storage space. New water heater and New roof! Nothing to do but move in here, located nearby expressway, shopping, restaurants, bike path, parks and much more!!
Property Specifics
| Condos/Townhomes | |
| 2 | |
| — | |
| 1999 | |
| Full | |
| DUNHAM | |
| Yes | |
| — |
| Cook | |
| Southwicke | |
| 202 / Monthly | |
| Insurance,Exterior Maintenance,Lawn Care,Scavenger,Snow Removal | |
| Public | |
| Public Sewer | |
| 11211980 | |
| 06282030621268 |
Nearby Schools
| NAME: | DISTRICT: | DISTANCE: | |
|---|---|---|---|
|
Grade School
Hilltop Elementary School |
46 | — | |
|
Middle School
Canton Middle School |
46 | Not in DB | |
|
High School
Streamwood High School |
46 | Not in DB | |
Property History
| DATE: | EVENT: | PRICE: | SOURCE: |
|---|---|---|---|
| 23 Dec, 2014 | Sold | $193,500 | MRED MLS |
| 9 Nov, 2014 | Under contract | $199,900 | MRED MLS |
| — | Last price change | $206,900 | MRED MLS |
| 4 Sep, 2014 | Listed for sale | $214,900 | MRED MLS |
| 15 Oct, 2021 | Sold | $250,000 | MRED MLS |
| 11 Sep, 2021 | Under contract | $249,900 | MRED MLS |
| 8 Sep, 2021 | Listed for sale | $249,900 | MRED MLS |
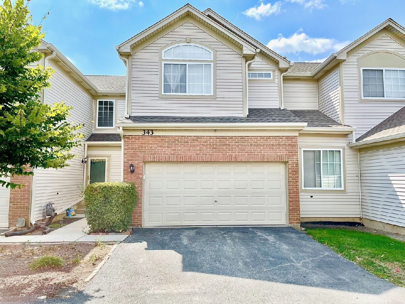
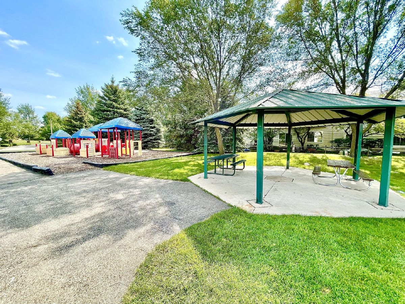
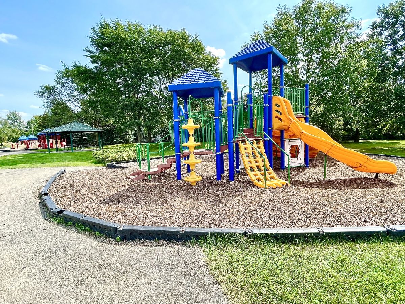
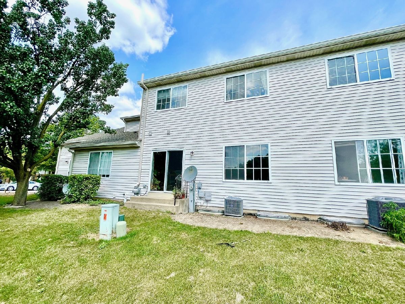
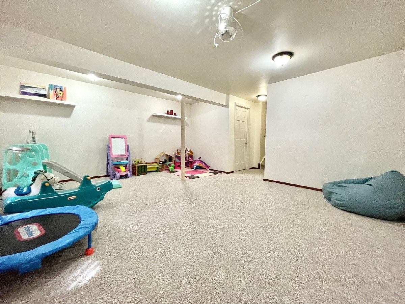
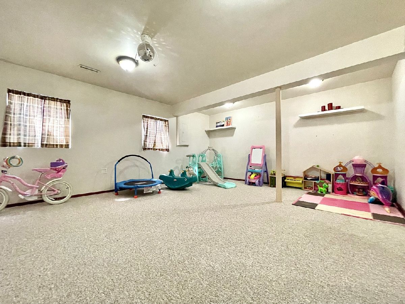
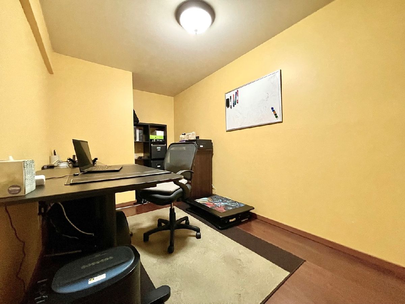
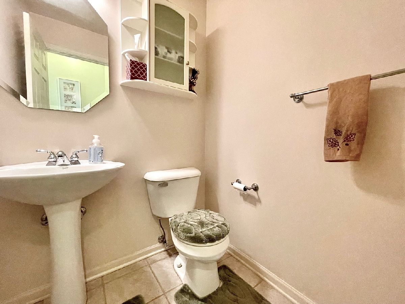
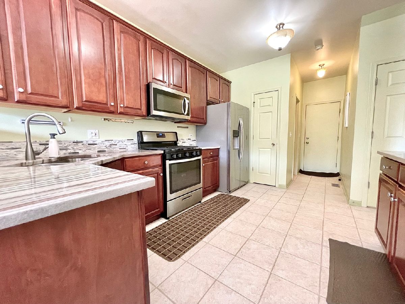
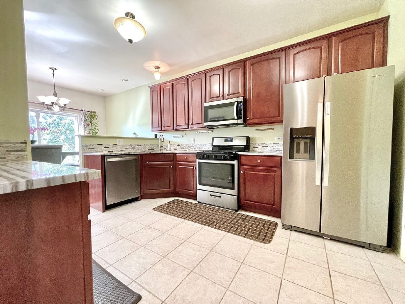
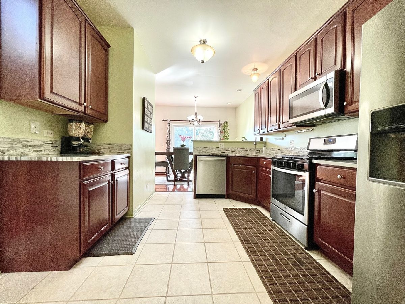
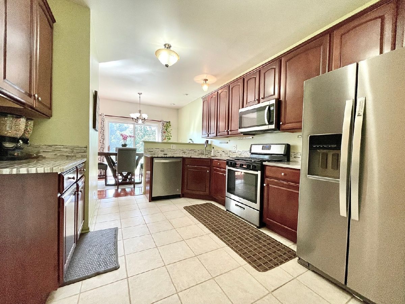
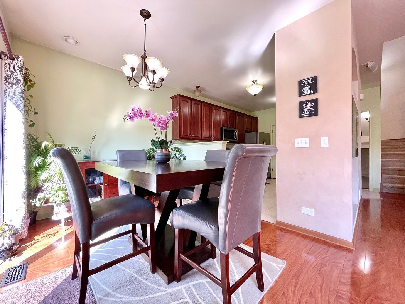
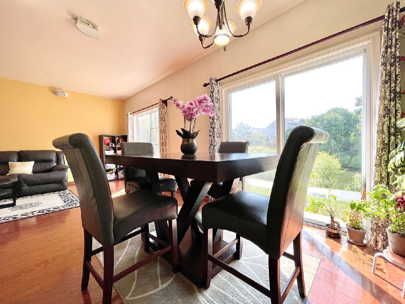
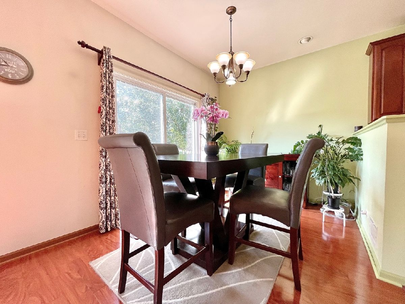
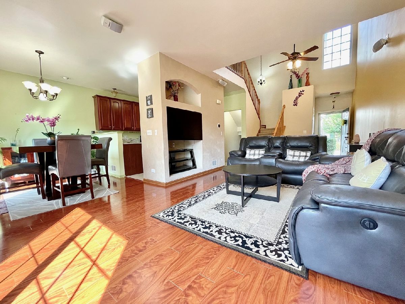
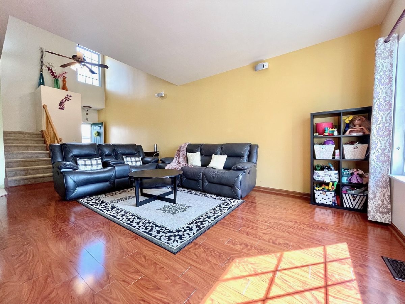
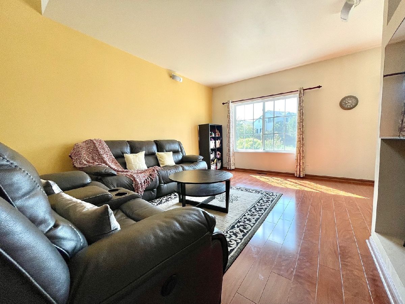
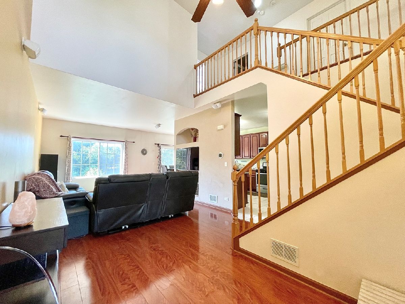
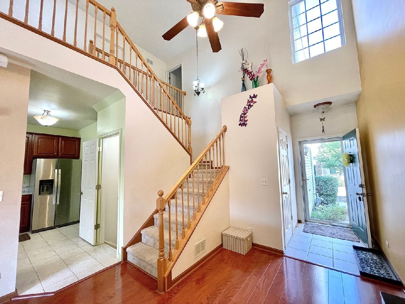
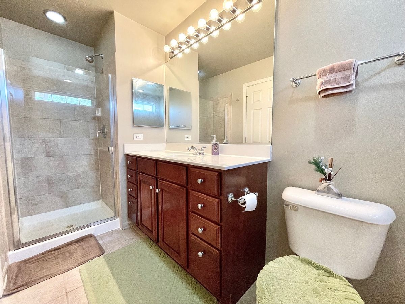
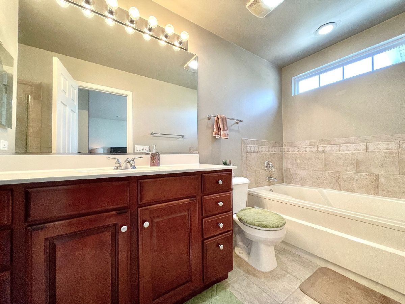
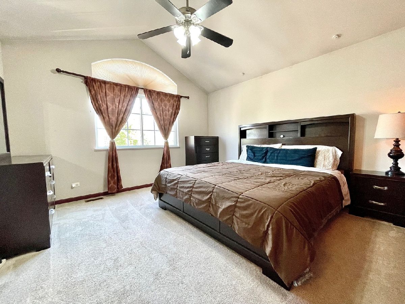
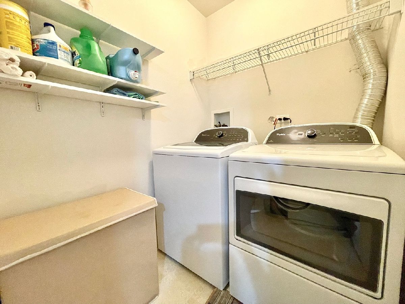
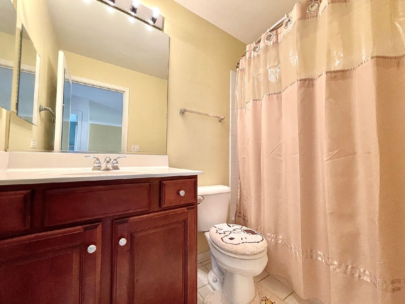
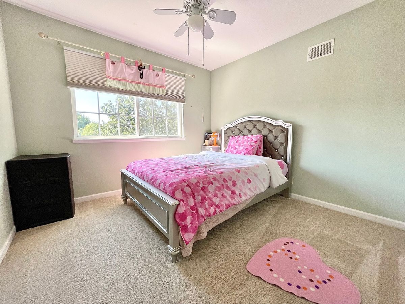
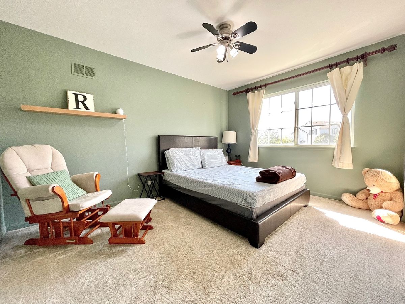
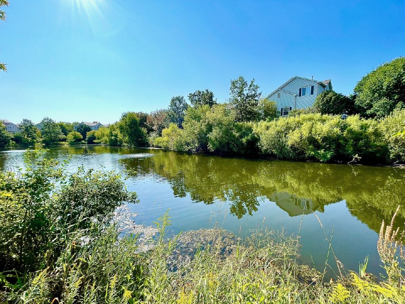
Room Specifics
Total Bedrooms: 3
Bedrooms Above Ground: 3
Bedrooms Below Ground: 0
Dimensions: —
Floor Type: Carpet
Dimensions: —
Floor Type: Carpet
Full Bathrooms: 3
Bathroom Amenities: Separate Shower,Soaking Tub
Bathroom in Basement: 0
Rooms: Office,Foyer
Basement Description: Finished
Other Specifics
| 2 | |
| Concrete Perimeter | |
| Asphalt | |
| Storms/Screens, Cable Access | |
| Cul-De-Sac,Landscaped,Park Adjacent,Pond(s),Water View | |
| COMMON | |
| — | |
| Full | |
| Vaulted/Cathedral Ceilings, Wood Laminate Floors, Second Floor Laundry, Storage | |
| Range, Microwave, Dishwasher, Refrigerator, Washer, Dryer, Disposal | |
| Not in DB | |
| — | |
| — | |
| Bike Room/Bike Trails, Storage, Park | |
| — |
Tax History
| Year | Property Taxes |
|---|---|
| 2014 | $4,081 |
| 2021 | $5,450 |
Contact Agent
Nearby Similar Homes
Nearby Sold Comparables
Contact Agent
Listing Provided By
Dapper Crown



