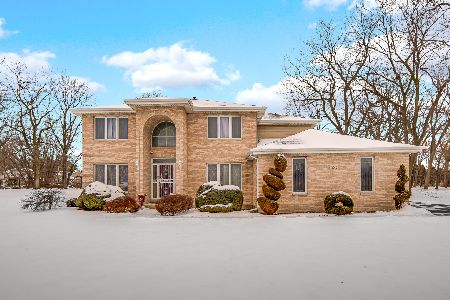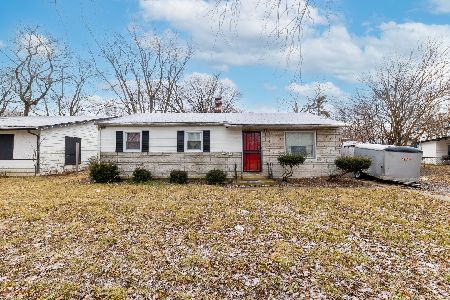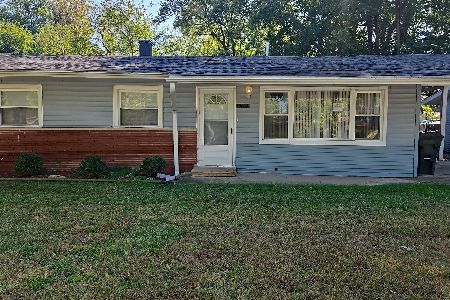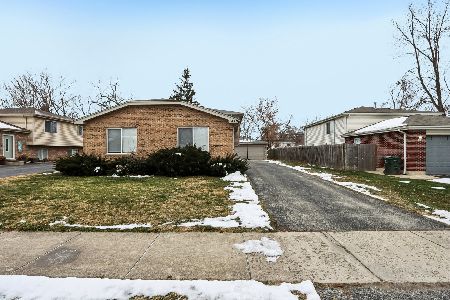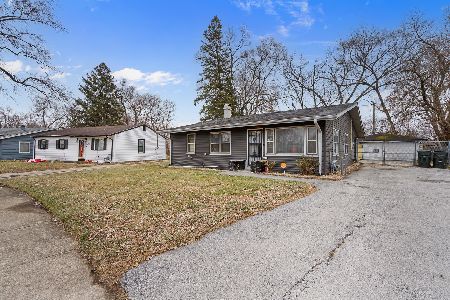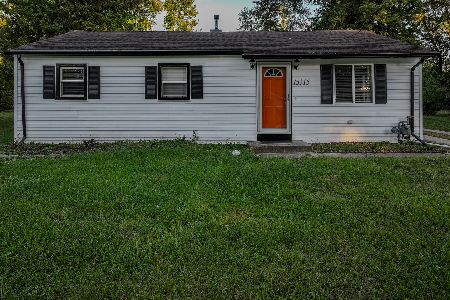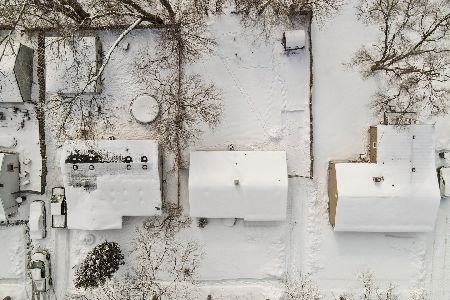3431 155th Street, Markham, Illinois 60428
$215,000
|
Sold
|
|
| Status: | Closed |
| Sqft: | 2,562 |
| Cost/Sqft: | $84 |
| Beds: | 4 |
| Baths: | 3 |
| Year Built: | 2002 |
| Property Taxes: | $12,519 |
| Days On Market: | 2496 |
| Lot Size: | 0,37 |
Description
Great location on the West side of I-57 near Oak Forest. Absolutely nothing to do but move in. Your impressive kitchen is clad with finishes including an island, double oven, quartz throughout and all stainless appliances. Gorgeous hardwood floors. The kitchen is an open concept to the family room. Entertain in style in the spacious family room graced by an updated fireplace. Separate dining room. You will love the soaring vaulted ceiling in the master. The master suite features a huge walk-in closet, inviting whirl tub plus a separate shower and double sinks. Interior balcony off master bedroom. Full, unfinished basement with plumbing rough-in. 3 car garage. Large yard perfect for summer gatherings. Security system, Ring doorbell and Nest thermostat. Brand new heating system, sump pump & ejector pump. Minutes to I57. All of this situated in a convenient, quiet neighborhood. You will love this place!
Property Specifics
| Single Family | |
| — | |
| — | |
| 2002 | |
| Full | |
| — | |
| No | |
| 0.37 |
| Cook | |
| — | |
| 0 / Not Applicable | |
| None | |
| Public | |
| Public Sewer | |
| 10361861 | |
| 28144020420000 |
Nearby Schools
| NAME: | DISTRICT: | DISTANCE: | |
|---|---|---|---|
|
High School
Bremen High School |
228 | Not in DB | |
Property History
| DATE: | EVENT: | PRICE: | SOURCE: |
|---|---|---|---|
| 8 Aug, 2018 | Sold | $101,105 | MRED MLS |
| 4 Jul, 2018 | Under contract | $84,900 | MRED MLS |
| 20 Apr, 2018 | Listed for sale | $84,900 | MRED MLS |
| 17 Jun, 2019 | Sold | $215,000 | MRED MLS |
| 7 May, 2019 | Under contract | $215,000 | MRED MLS |
| 30 Apr, 2019 | Listed for sale | $215,000 | MRED MLS |
Room Specifics
Total Bedrooms: 4
Bedrooms Above Ground: 4
Bedrooms Below Ground: 0
Dimensions: —
Floor Type: Carpet
Dimensions: —
Floor Type: Carpet
Dimensions: —
Floor Type: Carpet
Full Bathrooms: 3
Bathroom Amenities: Whirlpool,Separate Shower,Double Sink
Bathroom in Basement: 0
Rooms: Foyer,Walk In Closet,Balcony/Porch/Lanai
Basement Description: Unfinished,Exterior Access,Bathroom Rough-In
Other Specifics
| 3 | |
| Concrete Perimeter | |
| Concrete | |
| Porch, Storms/Screens | |
| Landscaped | |
| 70 X 280 | |
| Unfinished | |
| Full | |
| Vaulted/Cathedral Ceilings, Skylight(s), Hardwood Floors, First Floor Laundry | |
| Double Oven, Microwave, Dishwasher, Refrigerator, Stainless Steel Appliance(s) | |
| Not in DB | |
| Street Lights | |
| — | |
| — | |
| Attached Fireplace Doors/Screen, Gas Log, Gas Starter |
Tax History
| Year | Property Taxes |
|---|---|
| 2018 | $11,189 |
| 2019 | $12,519 |
Contact Agent
Nearby Similar Homes
Nearby Sold Comparables
Contact Agent
Listing Provided By
HomeSmart Realty Group

