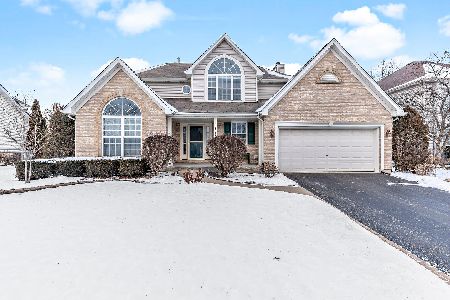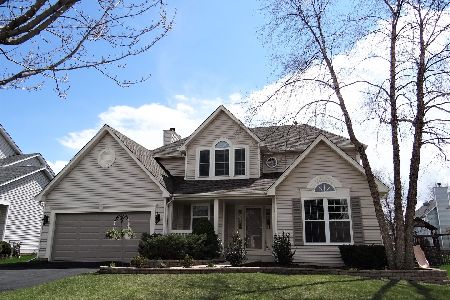3431 Fairmont Avenue, Naperville, Illinois 60564
$405,000
|
Sold
|
|
| Status: | Closed |
| Sqft: | 2,503 |
| Cost/Sqft: | $163 |
| Beds: | 4 |
| Baths: | 3 |
| Year Built: | 1999 |
| Property Taxes: | $10,399 |
| Days On Market: | 2864 |
| Lot Size: | 0,24 |
Description
Charming brick front, move-in ready house in Heatherstone. Large private backyard with concrete patio backing to the White Eagle Golf Course. Updated kitchen with granite and SS high-end LG refrigerator and microwave. The cabinets and granite have been redone in March 2018. Glistening hardwood on the first floor. Custom built-in California Closet cabinetry beside the fireplace and in all of the bedrooms. Newer carpet and updated bathrooms. Lights and ceiling fans in all the bedrooms. Master bedroom has a vaulted ceiling, private bath with whirlpool, and a separate shower. Finished basement with recreation area and a big office room. Sump and battery backup sump. School bus available for all three schools, with the bus stops in front of the house.Basement recreation area equipped with wiring for surround sound and projector.
Property Specifics
| Single Family | |
| — | |
| — | |
| 1999 | |
| Full | |
| — | |
| No | |
| 0.24 |
| Will | |
| Heatherstone | |
| 375 / Annual | |
| None | |
| Lake Michigan | |
| Public Sewer | |
| 09893204 | |
| 0701044040160000 |
Nearby Schools
| NAME: | DISTRICT: | DISTANCE: | |
|---|---|---|---|
|
Grade School
White Eagle Elementary School |
204 | — | |
|
Middle School
Still Middle School |
204 | Not in DB | |
|
High School
Waubonsie Valley High School |
204 | Not in DB | |
Property History
| DATE: | EVENT: | PRICE: | SOURCE: |
|---|---|---|---|
| 14 Aug, 2015 | Under contract | $0 | MRED MLS |
| 9 Jul, 2015 | Listed for sale | $0 | MRED MLS |
| 11 Jun, 2018 | Sold | $405,000 | MRED MLS |
| 22 Apr, 2018 | Under contract | $408,000 | MRED MLS |
| — | Last price change | $412,900 | MRED MLS |
| 22 Mar, 2018 | Listed for sale | $412,900 | MRED MLS |
| 22 Feb, 2022 | Sold | $485,000 | MRED MLS |
| 14 Jan, 2022 | Under contract | $450,000 | MRED MLS |
| 7 Jan, 2022 | Listed for sale | $450,000 | MRED MLS |
Room Specifics
Total Bedrooms: 4
Bedrooms Above Ground: 4
Bedrooms Below Ground: 0
Dimensions: —
Floor Type: Carpet
Dimensions: —
Floor Type: Carpet
Dimensions: —
Floor Type: Carpet
Full Bathrooms: 3
Bathroom Amenities: Whirlpool,Separate Shower,Double Sink
Bathroom in Basement: 0
Rooms: Office,Recreation Room
Basement Description: Finished
Other Specifics
| 2 | |
| — | |
| — | |
| Patio, Porch | |
| Golf Course Lot,Landscaped | |
| 74X148X73X134 | |
| — | |
| Full | |
| Vaulted/Cathedral Ceilings, Hardwood Floors, First Floor Laundry | |
| Range, Microwave, Dishwasher, Refrigerator, Washer, Dryer | |
| Not in DB | |
| Sidewalks, Street Lights, Street Paved | |
| — | |
| — | |
| — |
Tax History
| Year | Property Taxes |
|---|---|
| 2018 | $10,399 |
| 2022 | $10,083 |
Contact Agent
Nearby Similar Homes
Nearby Sold Comparables
Contact Agent
Listing Provided By
d'aprile properties











