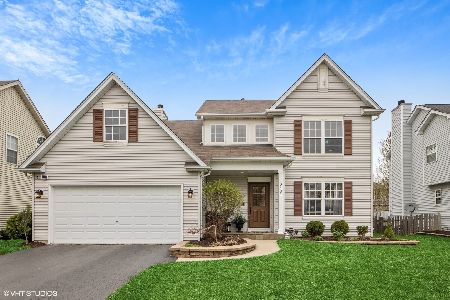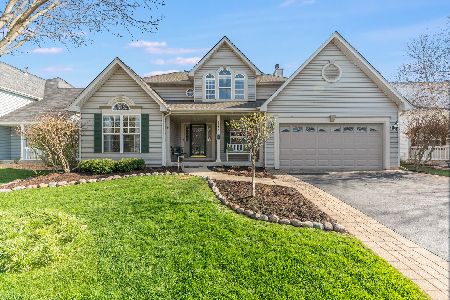3431 Interlochen Lane, Naperville, Illinois 60564
$380,000
|
Sold
|
|
| Status: | Closed |
| Sqft: | 2,064 |
| Cost/Sqft: | $188 |
| Beds: | 4 |
| Baths: | 3 |
| Year Built: | 1999 |
| Property Taxes: | $8,226 |
| Days On Market: | 3923 |
| Lot Size: | 0,16 |
Description
Best of Naperville: Updated for you! White Eagle Elem! Four bedroom w/granite kitchen, stainless steel appls & hardwd. New carpet in LR/DR. Master suite w/walk-in closet, new shower, flooring & granite vanities. Professionally finished basement & landscaping! Freshly painted! Storage upstairs & down! 1st floor laundry, fireplace, all new fixtures, heated garage, paver patio, & fence. Best in Subdivision-Welcome Home!
Property Specifics
| Single Family | |
| — | |
| Traditional | |
| 1999 | |
| Full | |
| — | |
| No | |
| 0.16 |
| Will | |
| Heatherstone | |
| 276 / Annual | |
| None | |
| Public | |
| Public Sewer | |
| 08904225 | |
| 0701044050140000 |
Nearby Schools
| NAME: | DISTRICT: | DISTANCE: | |
|---|---|---|---|
|
Grade School
White Eagle Elementary School |
204 | — | |
|
Middle School
Still Middle School |
204 | Not in DB | |
|
High School
Waubonsie Valley High School |
204 | Not in DB | |
Property History
| DATE: | EVENT: | PRICE: | SOURCE: |
|---|---|---|---|
| 2 Jul, 2015 | Sold | $380,000 | MRED MLS |
| 13 May, 2015 | Under contract | $388,000 | MRED MLS |
| 28 Apr, 2015 | Listed for sale | $388,000 | MRED MLS |
| 17 Jun, 2022 | Sold | $530,000 | MRED MLS |
| 7 May, 2022 | Under contract | $485,000 | MRED MLS |
| 3 May, 2022 | Listed for sale | $485,000 | MRED MLS |
Room Specifics
Total Bedrooms: 4
Bedrooms Above Ground: 4
Bedrooms Below Ground: 0
Dimensions: —
Floor Type: Carpet
Dimensions: —
Floor Type: Carpet
Dimensions: —
Floor Type: Carpet
Full Bathrooms: 3
Bathroom Amenities: Separate Shower,Double Sink,Soaking Tub
Bathroom in Basement: 0
Rooms: Eating Area,Play Room,Recreation Room
Basement Description: Finished
Other Specifics
| 2 | |
| Concrete Perimeter | |
| Asphalt | |
| Patio | |
| Fenced Yard,Landscaped | |
| 59X110X61X111 | |
| Pull Down Stair | |
| Full | |
| Bar-Dry, Hardwood Floors, First Floor Laundry | |
| Range, Microwave, Dishwasher, Refrigerator, Disposal | |
| Not in DB | |
| — | |
| — | |
| — | |
| Attached Fireplace Doors/Screen, Gas Log |
Tax History
| Year | Property Taxes |
|---|---|
| 2015 | $8,226 |
| 2022 | $8,913 |
Contact Agent
Nearby Similar Homes
Nearby Sold Comparables
Contact Agent
Listing Provided By
RE/MAX Professionals Select












