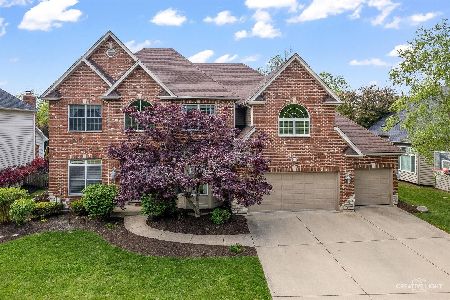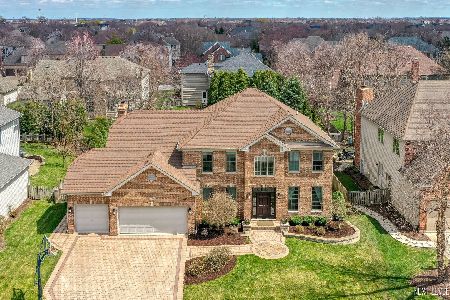3431 Redwing Drive, Naperville, Illinois 60564
$488,000
|
Sold
|
|
| Status: | Closed |
| Sqft: | 3,218 |
| Cost/Sqft: | $155 |
| Beds: | 4 |
| Baths: | 4 |
| Year Built: | 2002 |
| Property Taxes: | $13,648 |
| Days On Market: | 2179 |
| Lot Size: | 0,26 |
Description
ENCHANTING HOME WITH DRAMATIC 2 STORY FOYER, CURVED STAIRCASE & HARDWOOD FLOORS. FRESH PAINT THROUGHOUT & NEW CARPET INSTALLED! Gourmet Kitchen with abundant cabinet & counter space. Kitchen opens to large Family Room with brick fireplace. Spacious Dining Room with wainscoting & vaulted ceiling. First floor office with attached full bathroom would make a perfect in-law suite. Upstairs you'll find a luxurious Master Bedroom with second fireplace. The Master Bathroom was renovated in 2016 with white cabinetry featuring soft close drawers, granite & huge walk-in shower. Finished basement has Rec Room, Play Room area with chalkboard wall. Also in the basement is a Full Bathroom with shower & versatile bonus room! 2 NEWER A/C.
Property Specifics
| Single Family | |
| — | |
| Traditional | |
| 2002 | |
| Full | |
| — | |
| No | |
| 0.26 |
| Will | |
| Tall Grass | |
| 708 / Annual | |
| Insurance,Clubhouse,Pool | |
| Lake Michigan | |
| Public Sewer | |
| 10636757 | |
| 0701093040230000 |
Nearby Schools
| NAME: | DISTRICT: | DISTANCE: | |
|---|---|---|---|
|
Grade School
Fry Elementary School |
204 | — | |
|
Middle School
Scullen Middle School |
204 | Not in DB | |
|
High School
Waubonsie Valley High School |
204 | Not in DB | |
Property History
| DATE: | EVENT: | PRICE: | SOURCE: |
|---|---|---|---|
| 28 Feb, 2013 | Sold | $455,000 | MRED MLS |
| 31 Dec, 2012 | Under contract | $474,500 | MRED MLS |
| — | Last price change | $497,500 | MRED MLS |
| 14 Sep, 2012 | Listed for sale | $519,900 | MRED MLS |
| 16 May, 2020 | Sold | $488,000 | MRED MLS |
| 21 Feb, 2020 | Under contract | $499,000 | MRED MLS |
| 13 Feb, 2020 | Listed for sale | $499,000 | MRED MLS |
Room Specifics
Total Bedrooms: 4
Bedrooms Above Ground: 4
Bedrooms Below Ground: 0
Dimensions: —
Floor Type: Carpet
Dimensions: —
Floor Type: Carpet
Dimensions: —
Floor Type: Carpet
Full Bathrooms: 4
Bathroom Amenities: Separate Shower,Double Sink
Bathroom in Basement: 1
Rooms: Recreation Room,Play Room,Office,Bonus Room
Basement Description: Finished
Other Specifics
| 3 | |
| Concrete Perimeter | |
| Concrete | |
| Deck, Storms/Screens | |
| Fenced Yard | |
| 82X130 | |
| — | |
| Full | |
| Vaulted/Cathedral Ceilings, Hardwood Floors, First Floor Bedroom, First Floor Laundry, First Floor Full Bath | |
| — | |
| Not in DB | |
| Clubhouse, Park, Pool, Tennis Court(s), Lake, Street Lights | |
| — | |
| — | |
| — |
Tax History
| Year | Property Taxes |
|---|---|
| 2013 | $11,835 |
| 2020 | $13,648 |
Contact Agent
Nearby Similar Homes
Nearby Sold Comparables
Contact Agent
Listing Provided By
Baird & Warner












