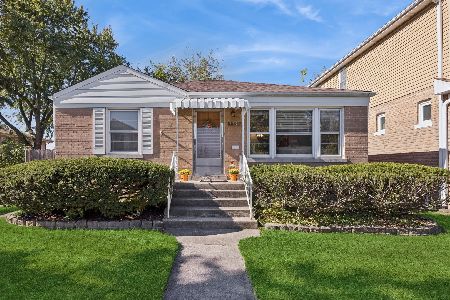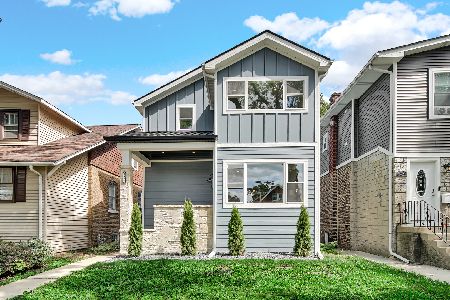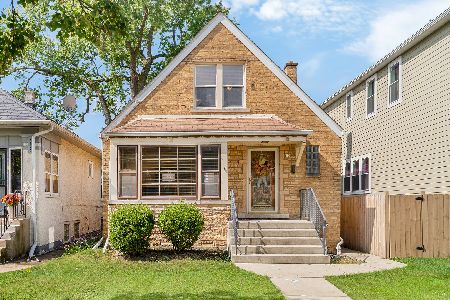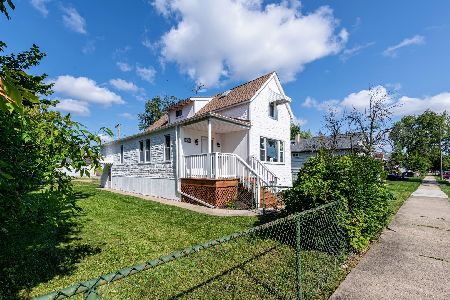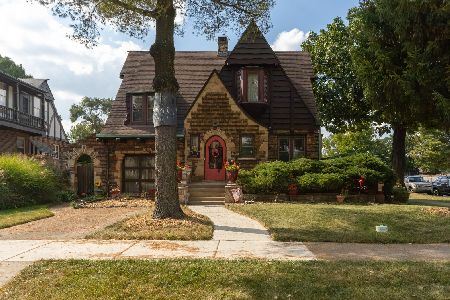3432 Prairie Avenue, Brookfield, Illinois 60513
$351,000
|
Sold
|
|
| Status: | Closed |
| Sqft: | 1,780 |
| Cost/Sqft: | $183 |
| Beds: | 4 |
| Baths: | 2 |
| Year Built: | 1925 |
| Property Taxes: | $5,784 |
| Days On Market: | 1663 |
| Lot Size: | 0,00 |
Description
Request for Highest & Best by Monday, May 10th at 10:00a.m. Trend meets old world charm. Exterior painted in 2021, step inside to hardwood, well-kept flooring, huge windows, arched doorways and openness between the living and dining spaces. Euro-looking kitchen will not disappoint: clean lines, light and bright overall, SS appliances, light pouring in double windows over the sink. Delight in the back of the house, just off the kitchen the porch was rehabbed and converted to 4 season eat-in sun room, fall in love with exposed brick wall, wood-stained ceiling and 3 walls of windows. Backyard landscaped (Glen Ellyn landscape design,) 1 car garage, basement offers endless utility (laundry/storage/work-out space).4 bedrooms! (2 BR on main level, 2 BR upstairs)2 full baths (1 up one down) Upstairs has a dormer family room. . Anthropology vibe... it's a heart throb.
Property Specifics
| Single Family | |
| — | |
| Bungalow | |
| 1925 | |
| Full | |
| — | |
| No | |
| — |
| Cook | |
| — | |
| — / Not Applicable | |
| None | |
| Lake Michigan,Public | |
| Public Sewer | |
| 11076307 | |
| 15342260320000 |
Nearby Schools
| NAME: | DISTRICT: | DISTANCE: | |
|---|---|---|---|
|
High School
Riverside Brookfield Twp Senior |
208 | Not in DB | |
Property History
| DATE: | EVENT: | PRICE: | SOURCE: |
|---|---|---|---|
| 17 Apr, 2014 | Sold | $183,000 | MRED MLS |
| 13 Mar, 2014 | Under contract | $193,000 | MRED MLS |
| — | Last price change | $196,900 | MRED MLS |
| 24 Aug, 2013 | Listed for sale | $231,000 | MRED MLS |
| 15 Feb, 2018 | Sold | $268,000 | MRED MLS |
| 17 Dec, 2017 | Under contract | $274,900 | MRED MLS |
| 6 Dec, 2017 | Listed for sale | $274,900 | MRED MLS |
| 21 Jun, 2021 | Sold | $351,000 | MRED MLS |
| 10 May, 2021 | Under contract | $325,000 | MRED MLS |
| 4 May, 2021 | Listed for sale | $325,000 | MRED MLS |
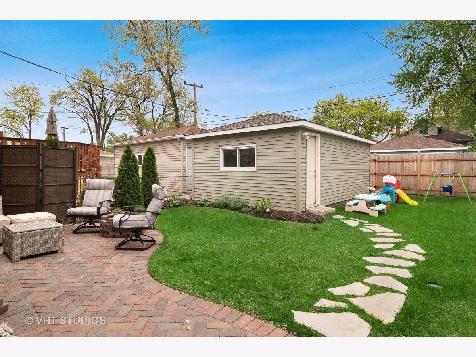
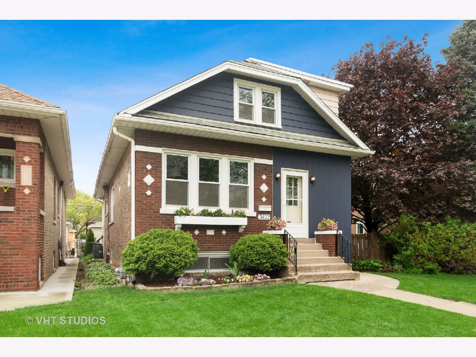
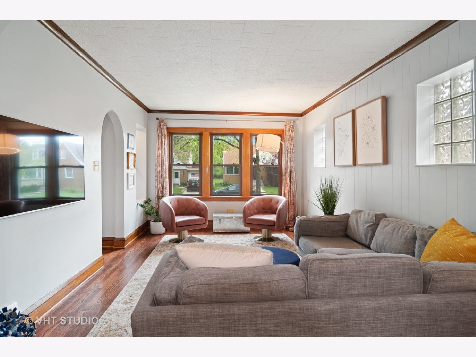
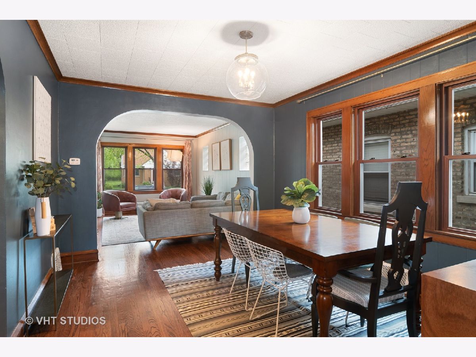
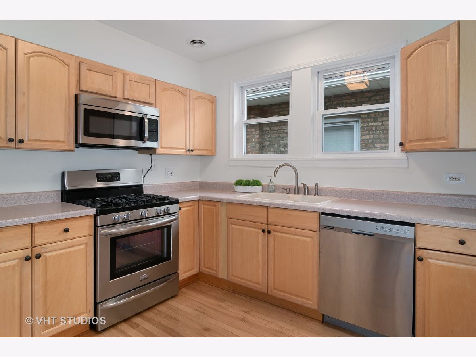
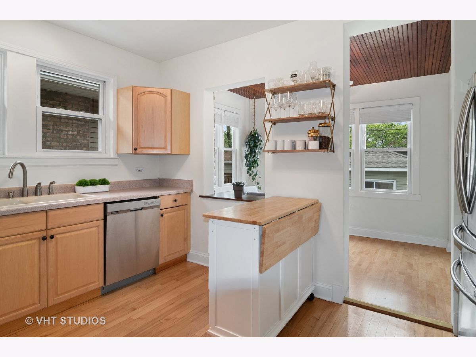
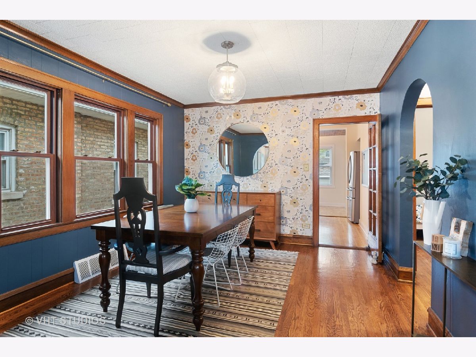
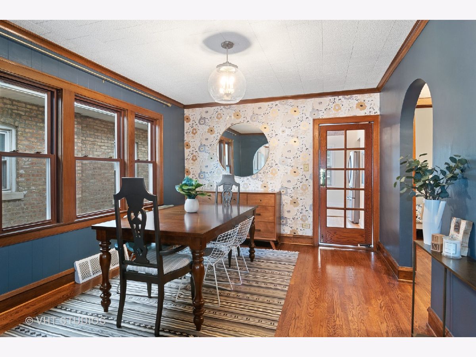

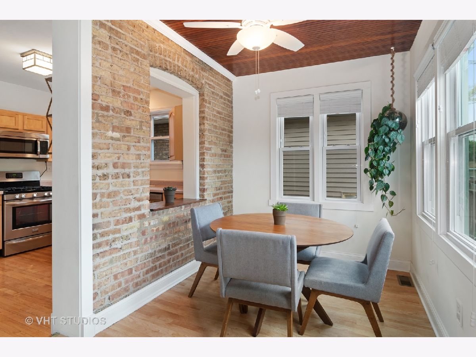
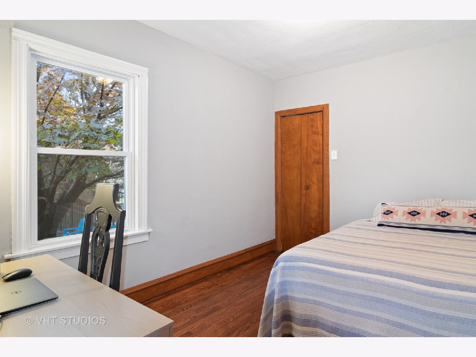
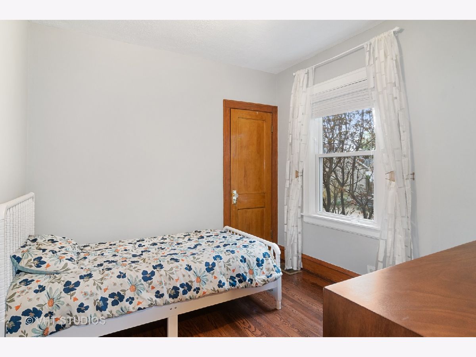
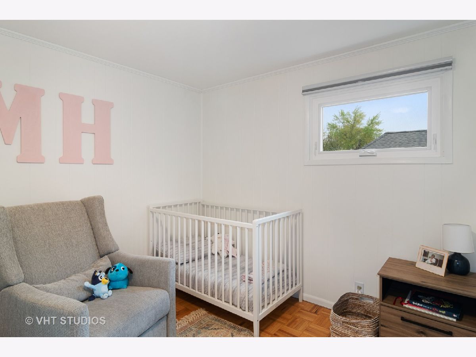
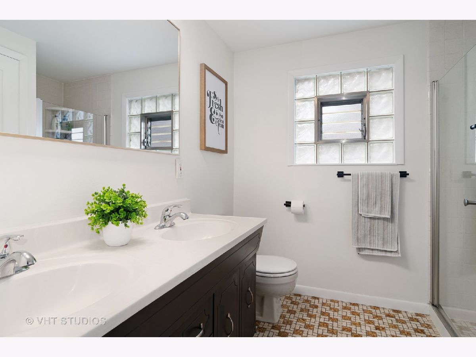
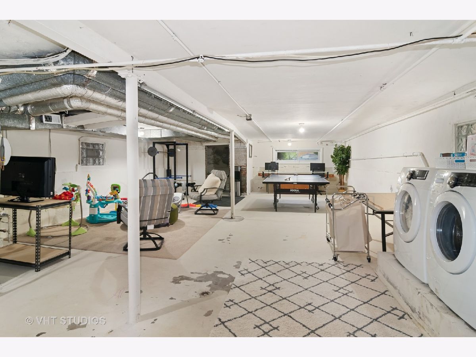
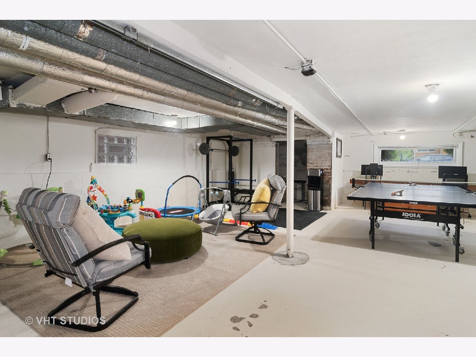
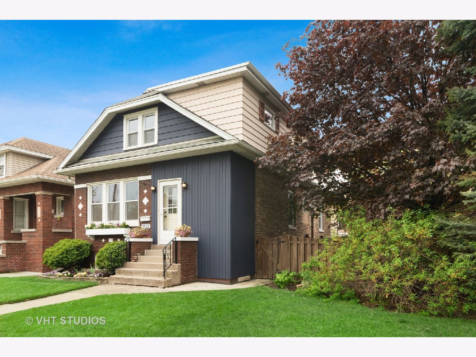
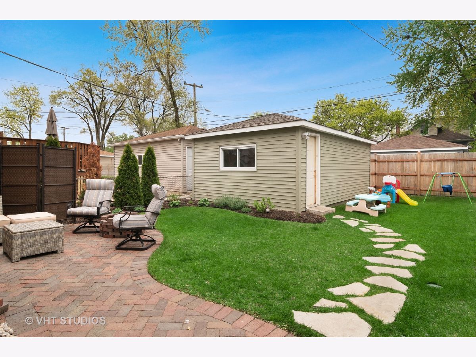
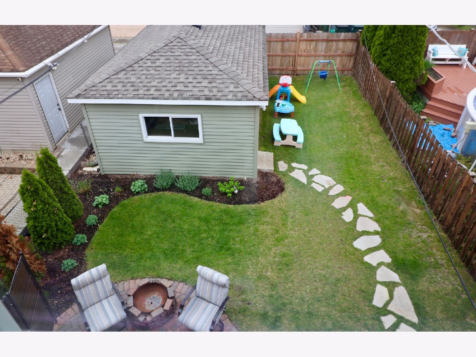
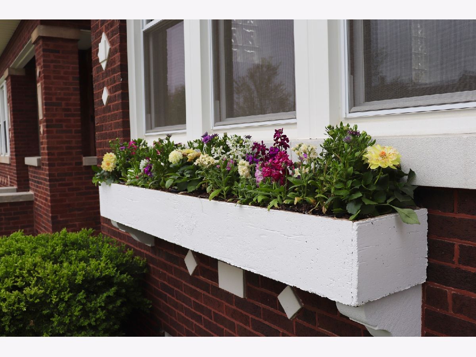
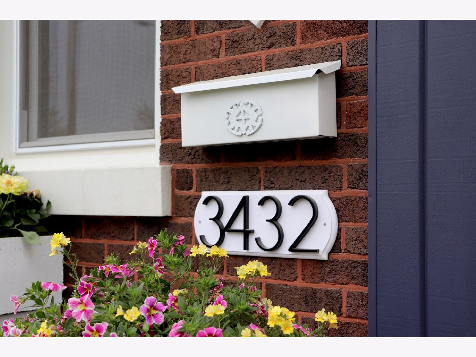
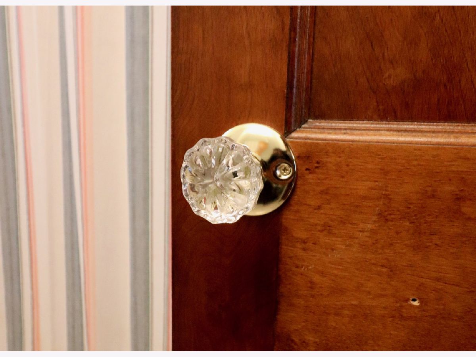
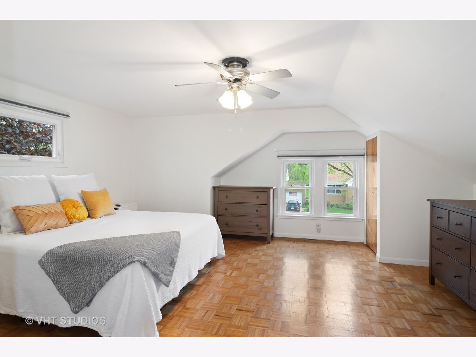
Room Specifics
Total Bedrooms: 4
Bedrooms Above Ground: 4
Bedrooms Below Ground: 0
Dimensions: —
Floor Type: Hardwood
Dimensions: —
Floor Type: Hardwood
Dimensions: —
Floor Type: Parquet
Full Bathrooms: 2
Bathroom Amenities: —
Bathroom in Basement: 0
Rooms: Sun Room
Basement Description: Unfinished
Other Specifics
| 1 | |
| — | |
| — | |
| — | |
| Landscaped,Level | |
| 30 X 125 X 30 125 | |
| — | |
| Full | |
| — | |
| Range, Microwave, Dishwasher, Refrigerator, Washer, Dryer | |
| Not in DB | |
| Park, Curbs, Sidewalks, Street Lights, Street Paved | |
| — | |
| — | |
| — |
Tax History
| Year | Property Taxes |
|---|---|
| 2014 | $6,817 |
| 2018 | $6,755 |
| 2021 | $5,784 |
Contact Agent
Nearby Similar Homes
Nearby Sold Comparables
Contact Agent
Listing Provided By
Baird & Warner Fox Valley - Geneva

