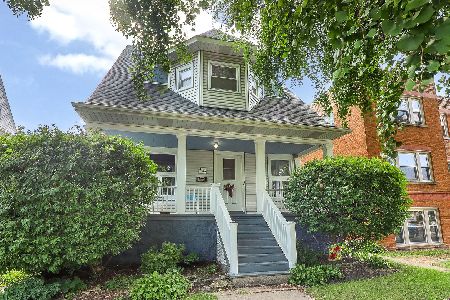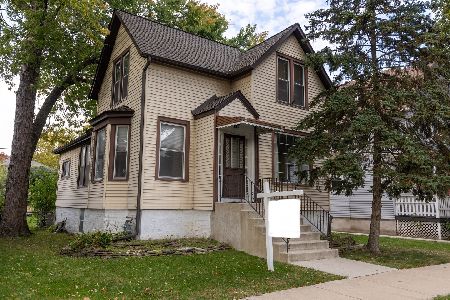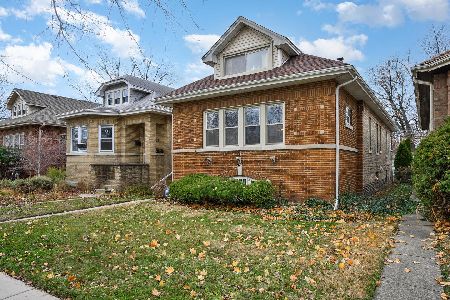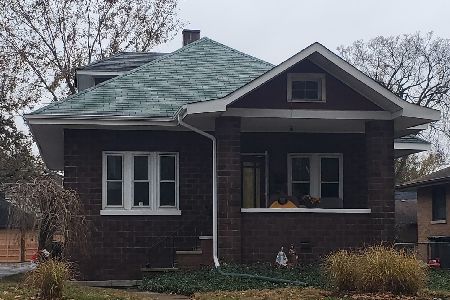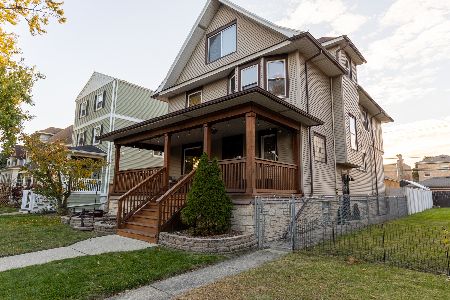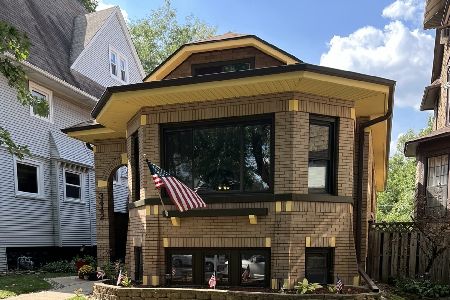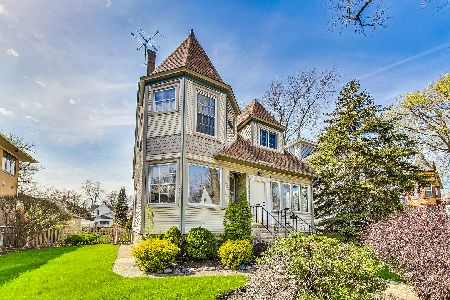3432 Wenonah Avenue, Berwyn, Illinois 60402
$257,000
|
Sold
|
|
| Status: | Closed |
| Sqft: | 2,000 |
| Cost/Sqft: | $125 |
| Beds: | 4 |
| Baths: | 2 |
| Year Built: | 1920 |
| Property Taxes: | $4,568 |
| Days On Market: | 3509 |
| Lot Size: | 0,12 |
Description
Spacious brick bungalow featuring an ideal combination of original details and modern updates all located in the heart of the Depot; steps to Metra, downtown Berwyn, Irving Elementary School, shops and parks. Enjoy gorgeous original woodwork, a full bath and 2 bedrooms on each floor, plus central air and a deep, fully landscaped lot. The retro kitchen has a walk-in pantry and adjoining breakfast room. The second floor includes 2 generous sized bedrooms, a large family room and a full bath. The covered front porch is a perfect place to take in the sights of the neighborhood . Other features include a tall basement and a 2 car garage. Awesome block with friendly neighbors and well maintained homes.
Property Specifics
| Single Family | |
| — | |
| Bungalow | |
| 1920 | |
| Full | |
| — | |
| No | |
| 0.12 |
| Cook | |
| — | |
| 0 / Not Applicable | |
| None | |
| Lake Michigan | |
| Public Sewer | |
| 09250518 | |
| 16311300240000 |
Nearby Schools
| NAME: | DISTRICT: | DISTANCE: | |
|---|---|---|---|
|
Grade School
Irving Elementary School |
100 | — | |
|
Middle School
Heritage Middle School |
100 | Not in DB | |
|
High School
J Sterling Morton West High Scho |
201 | Not in DB | |
Property History
| DATE: | EVENT: | PRICE: | SOURCE: |
|---|---|---|---|
| 16 Nov, 2007 | Sold | $220,000 | MRED MLS |
| 12 Oct, 2007 | Under contract | $249,900 | MRED MLS |
| 5 Sep, 2007 | Listed for sale | $249,900 | MRED MLS |
| 26 Jul, 2016 | Sold | $257,000 | MRED MLS |
| 14 Jun, 2016 | Under contract | $249,900 | MRED MLS |
| 7 Jun, 2016 | Listed for sale | $249,900 | MRED MLS |
| 1 Jun, 2022 | Sold | $350,000 | MRED MLS |
| 18 Apr, 2022 | Under contract | $315,000 | MRED MLS |
| 13 Apr, 2022 | Listed for sale | $315,000 | MRED MLS |
Room Specifics
Total Bedrooms: 4
Bedrooms Above Ground: 4
Bedrooms Below Ground: 0
Dimensions: —
Floor Type: Hardwood
Dimensions: —
Floor Type: Hardwood
Dimensions: —
Floor Type: Hardwood
Full Bathrooms: 2
Bathroom Amenities: —
Bathroom in Basement: 0
Rooms: Breakfast Room,Foyer,Storage
Basement Description: Unfinished
Other Specifics
| 2 | |
| — | |
| — | |
| Patio, Storms/Screens | |
| Fenced Yard | |
| 37 X 140 | |
| — | |
| None | |
| Hardwood Floors, First Floor Bedroom, First Floor Full Bath | |
| Range, Microwave, Dishwasher, Refrigerator, Washer, Dryer | |
| Not in DB | |
| Sidewalks, Street Lights, Street Paved | |
| — | |
| — | |
| Includes Accessories, Decorative |
Tax History
| Year | Property Taxes |
|---|---|
| 2007 | $2,639 |
| 2016 | $4,568 |
| 2022 | $6,056 |
Contact Agent
Nearby Similar Homes
Nearby Sold Comparables
Contact Agent
Listing Provided By
RE/MAX In The Village Realtors

