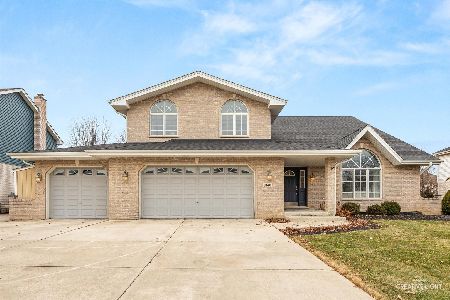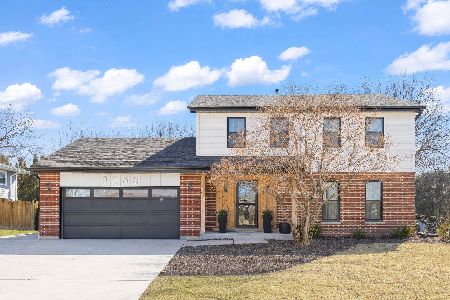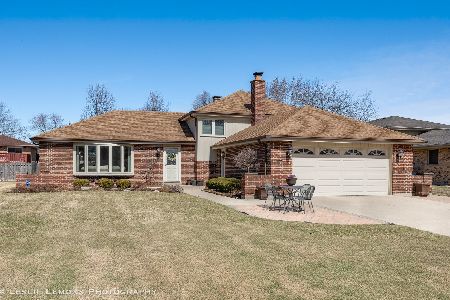3433 Brewer Road, Darien, Illinois 60561
$430,000
|
Sold
|
|
| Status: | Closed |
| Sqft: | 3,100 |
| Cost/Sqft: | $137 |
| Beds: | 4 |
| Baths: | 3 |
| Year Built: | 1987 |
| Property Taxes: | $6,881 |
| Days On Market: | 1692 |
| Lot Size: | 0,24 |
Description
HIGHEST AND BEST OFFERS BY 5:00 PM SUNDAY 7/18/2021 Come and see this bright, LARGE 4 bedroom, 3 full bath Americana split level with finished sub-basement. Hardwood throughout. The large eat-in kitchen has new black stainless steel appliances and a SGD that leads to a private deck and large fenced yard. The Family Room has a corner gas fireplace and another SGD to a patio. All 3 bedrooms upstairs have plenty of closet space, even a WIC in the Master Bedroom. All of the bathrooms have been updated, the Master Bath has large walk-in steam shower and the laundry is conveniently located there too with a new washer/dryer. The 4th bedroom is on the lower lever and currently being used as an office. The sub-basement has another living area and storage room. There is also a new furnace/AC in 2020 and newer windows & roof. The landscaping was also just redone. The extra fridge and freezer are excluded. This is truly a move-in ready home. Neighborhood park is just a couple blocks away too.
Property Specifics
| Single Family | |
| — | |
| — | |
| 1987 | |
| Partial | |
| AMERICANA | |
| No | |
| 0.24 |
| Du Page | |
| Farmingdale Village | |
| — / Not Applicable | |
| None | |
| Lake Michigan | |
| Public Sewer | |
| 11155836 | |
| 0931311005 |
Nearby Schools
| NAME: | DISTRICT: | DISTANCE: | |
|---|---|---|---|
|
Grade School
Elizabeth Ide Elementary School |
66 | — | |
|
Middle School
Lakeview Junior High School |
66 | Not in DB | |
|
High School
South High School |
99 | Not in DB | |
Property History
| DATE: | EVENT: | PRICE: | SOURCE: |
|---|---|---|---|
| 26 Aug, 2021 | Sold | $430,000 | MRED MLS |
| 19 Jul, 2021 | Under contract | $425,000 | MRED MLS |
| 14 Jul, 2021 | Listed for sale | $425,000 | MRED MLS |
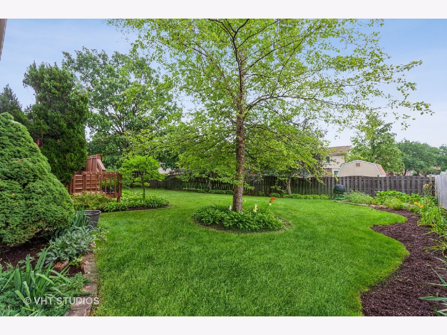
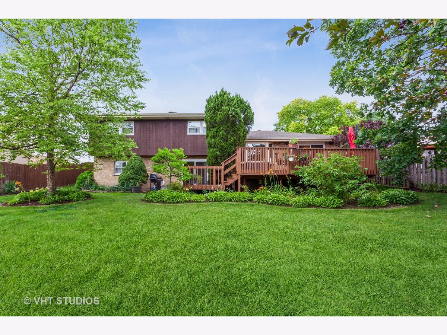
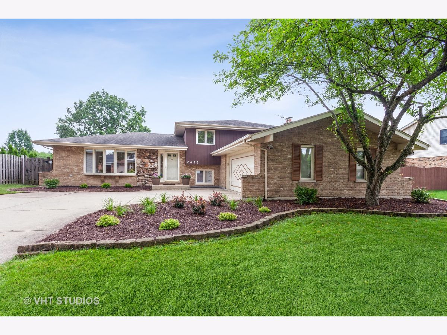
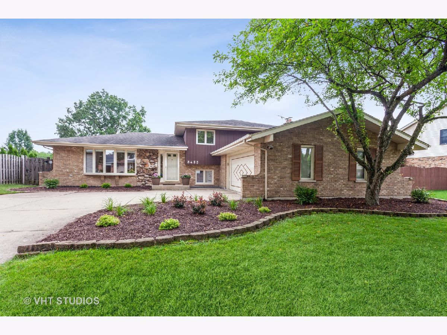
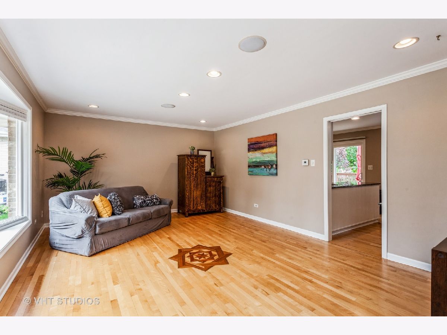
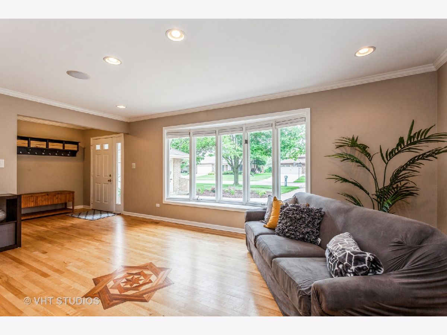
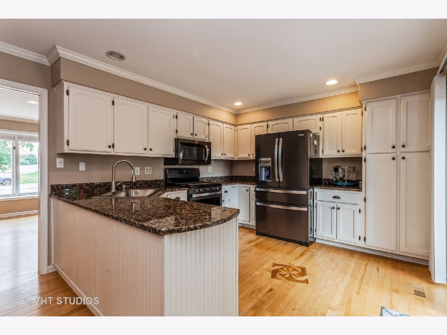
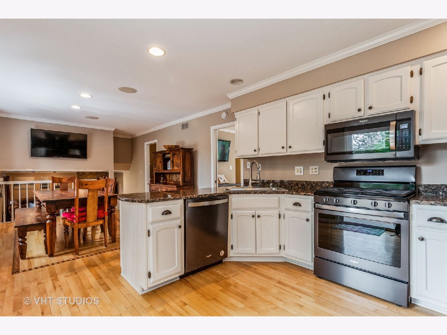
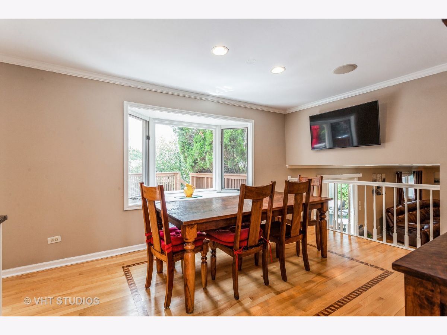
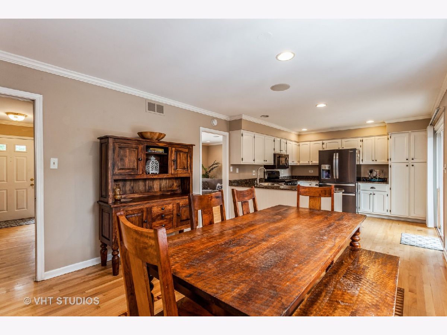
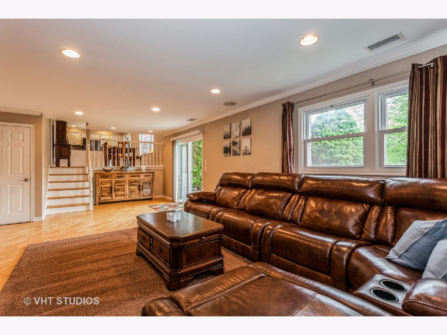
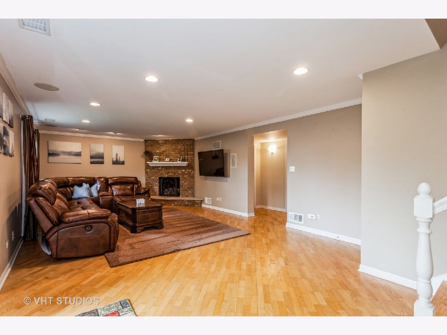
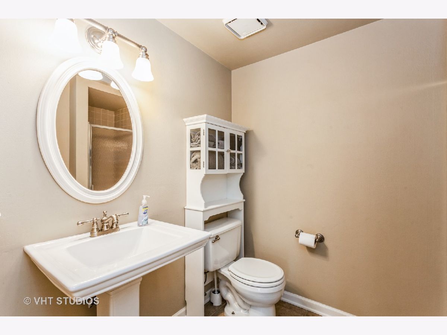
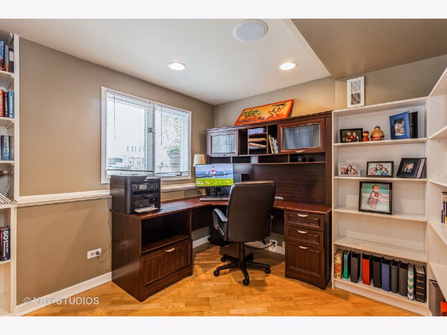
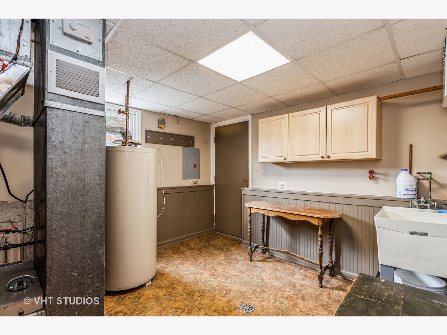
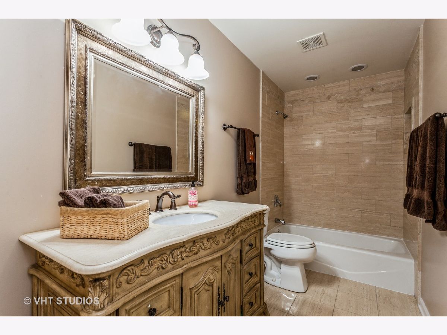
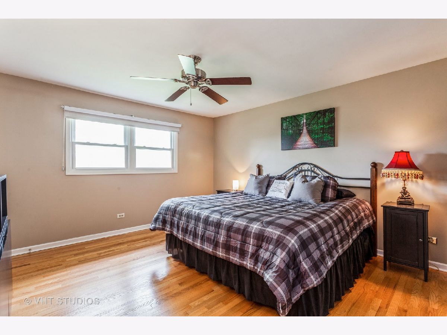
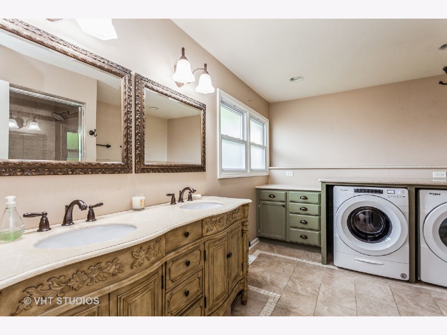
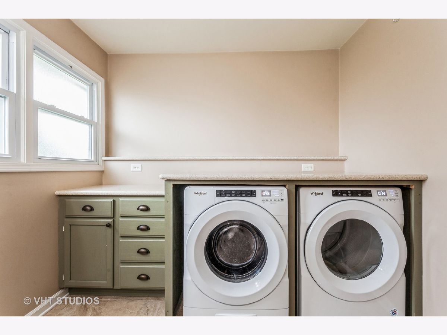
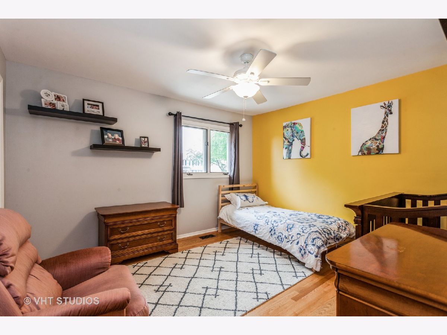
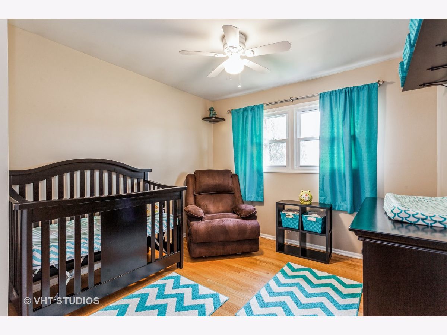
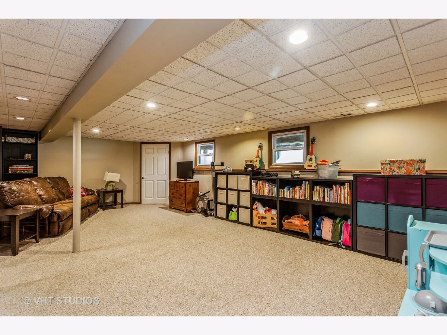
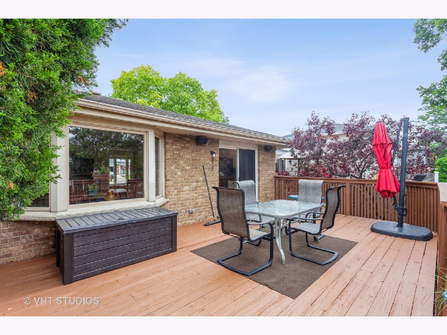
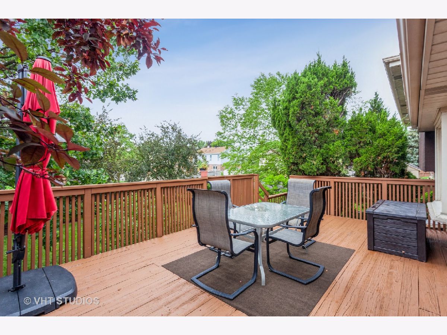
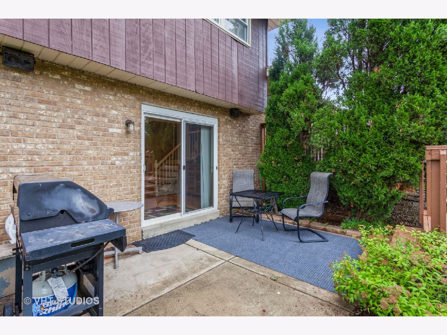
Room Specifics
Total Bedrooms: 4
Bedrooms Above Ground: 4
Bedrooms Below Ground: 0
Dimensions: —
Floor Type: Hardwood
Dimensions: —
Floor Type: Hardwood
Dimensions: —
Floor Type: Hardwood
Full Bathrooms: 3
Bathroom Amenities: Separate Shower,Double Sink
Bathroom in Basement: 0
Rooms: Recreation Room,Eating Area,Workshop
Basement Description: Finished,Storage Space
Other Specifics
| 2 | |
| — | |
| Concrete | |
| Deck, Patio | |
| Fenced Yard | |
| 73X142 | |
| — | |
| Full | |
| Hardwood Floors, Walk-In Closet(s) | |
| Range, Microwave, Dishwasher, Refrigerator, Freezer, Washer, Dryer | |
| Not in DB | |
| Park, Lake, Curbs, Sidewalks, Street Lights, Street Paved | |
| — | |
| — | |
| Wood Burning |
Tax History
| Year | Property Taxes |
|---|---|
| 2021 | $6,881 |
Contact Agent
Nearby Similar Homes
Nearby Sold Comparables
Contact Agent
Listing Provided By
Baird & Warner

