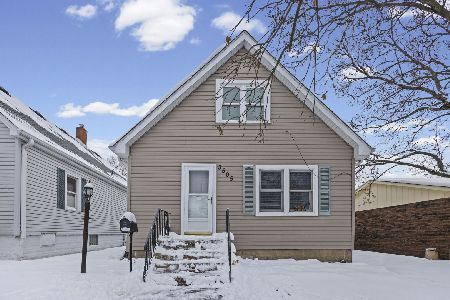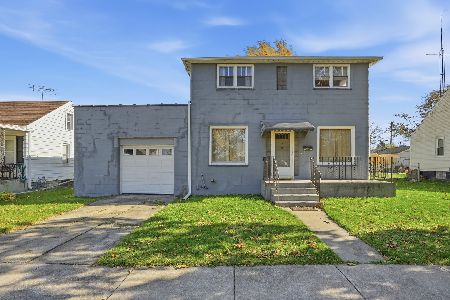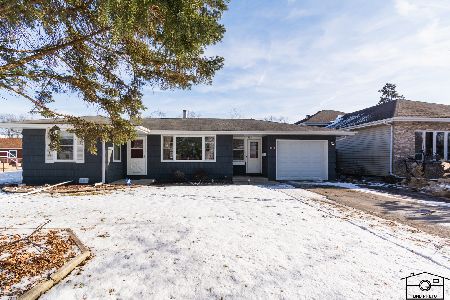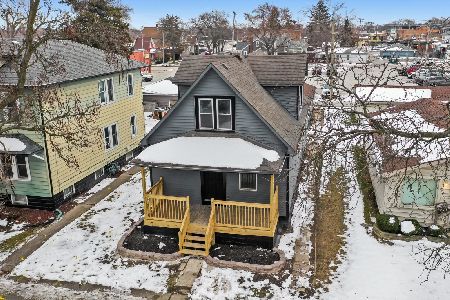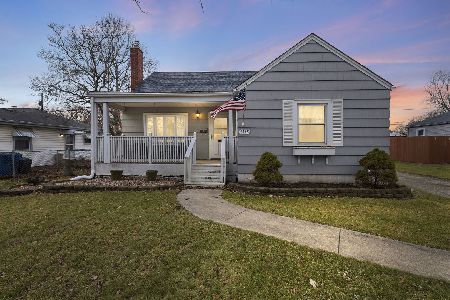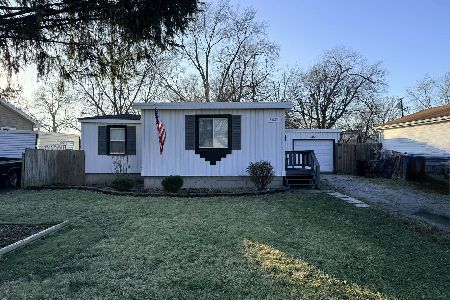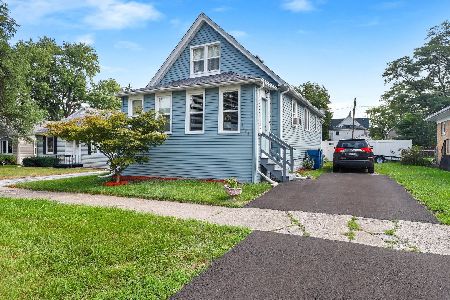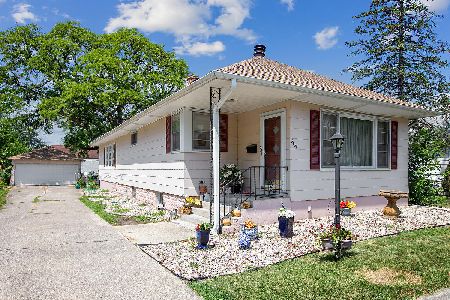3433 Peoria Street, Steger, Illinois 60475
$76,000
|
Sold
|
|
| Status: | Closed |
| Sqft: | 1,227 |
| Cost/Sqft: | $65 |
| Beds: | 3 |
| Baths: | 1 |
| Year Built: | 1958 |
| Property Taxes: | $3,077 |
| Days On Market: | 3316 |
| Lot Size: | 0,15 |
Description
Custom-built by an Old World mason, this 3-bedroom brick ranch is solid as a rock! Full basement and enclosed porch add livable space for a total of over 2,500 sq ft. Many recent updates (3 years or less) such as windows, gutters, soffits, roof coating, electric panel, fridge, washer & dryer, main level carpeting, water softener, and paint. Basement has high ceilings, bar area, decorative fireplace, lots of built-ins and plenty of storage. Ultra-convenient location is .5-mile walk to downtown Steger, .6-miles to elementary schools, 1 mile to forest preserve, and halfway between I-57 & I-394.
Property Specifics
| Single Family | |
| — | |
| — | |
| 1958 | |
| — | |
| — | |
| No | |
| 0.15 |
| Will | |
| Columbia Heights | |
| 0 / Not Applicable | |
| — | |
| — | |
| — | |
| 09406855 | |
| 2315052010530000 |
Nearby Schools
| NAME: | DISTRICT: | DISTANCE: | |
|---|---|---|---|
|
Grade School
Parkview Elementary School |
194 | — | |
|
Middle School
Columbia Central School |
194 | Not in DB | |
|
High School
Bloom Trail High School |
206 | Not in DB | |
Property History
| DATE: | EVENT: | PRICE: | SOURCE: |
|---|---|---|---|
| 28 Feb, 2017 | Sold | $76,000 | MRED MLS |
| 18 Jan, 2017 | Under contract | $80,000 | MRED MLS |
| 19 Dec, 2016 | Listed for sale | $80,000 | MRED MLS |
Room Specifics
Total Bedrooms: 3
Bedrooms Above Ground: 3
Bedrooms Below Ground: 0
Dimensions: —
Floor Type: —
Dimensions: —
Floor Type: —
Full Bathrooms: 1
Bathroom Amenities: —
Bathroom in Basement: 0
Rooms: —
Basement Description: —
Other Specifics
| — | |
| — | |
| — | |
| — | |
| — | |
| 73X123 | |
| Unfinished | |
| — | |
| — | |
| — | |
| Not in DB | |
| — | |
| — | |
| — | |
| — |
Tax History
| Year | Property Taxes |
|---|---|
| 2017 | $3,077 |
Contact Agent
Nearby Similar Homes
Nearby Sold Comparables
Contact Agent
Listing Provided By
Keller Williams Preferred Rlty

