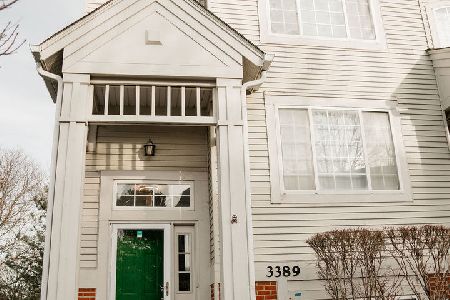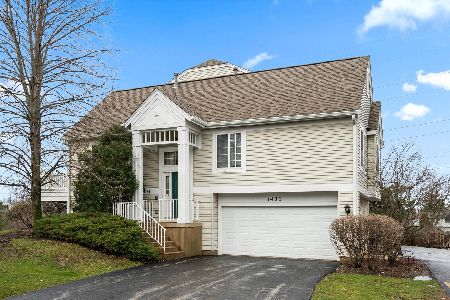3433 Ravinia Circle, Aurora, Illinois 60504
$160,000
|
Sold
|
|
| Status: | Closed |
| Sqft: | 1,484 |
| Cost/Sqft: | $111 |
| Beds: | 2 |
| Baths: | 2 |
| Year Built: | 1998 |
| Property Taxes: | $3,908 |
| Days On Market: | 3598 |
| Lot Size: | 0,00 |
Description
Open and spacious, with plenty of natural light! Immaculately cared for, nothing to do but move in! With the finished lower level, this is over 1800 Sq. Ft.! Plenty of storage, all appliances included, large 2 car garage, extra finished room on lower level could be used for many purposes; home office, family room, play room, your choice! Large master bedroom with walk in closet, vaulted ceiling accented with display shelf. Love to cook? this kitchen is open, full of storage, plenty of counter space, and eat in area. Clubhouse and Open area just in front of home. Plenty of guest parking. A perfect location for shopping, restaurants, commuters, parks, bike trails, great schools Naperville Dist 204. Welcome Home!
Property Specifics
| Condos/Townhomes | |
| 2 | |
| — | |
| 1998 | |
| Full,English | |
| — | |
| No | |
| — |
| Du Page | |
| Ogden Pointe | |
| 214 / Monthly | |
| Insurance,Clubhouse,Exterior Maintenance,Lawn Care,Scavenger,Snow Removal | |
| Public | |
| Public Sewer | |
| 09168612 | |
| 0729419069 |
Nearby Schools
| NAME: | DISTRICT: | DISTANCE: | |
|---|---|---|---|
|
Grade School
Mccarty Elementary School |
204 | — | |
|
Middle School
Fischer Middle School |
204 | Not in DB | |
|
High School
Waubonsie Valley High School |
204 | Not in DB | |
Property History
| DATE: | EVENT: | PRICE: | SOURCE: |
|---|---|---|---|
| 1 Aug, 2008 | Sold | $166,000 | MRED MLS |
| 21 May, 2008 | Under contract | $169,900 | MRED MLS |
| — | Last price change | $174,999 | MRED MLS |
| 12 Mar, 2008 | Listed for sale | $184,999 | MRED MLS |
| 25 Aug, 2016 | Sold | $160,000 | MRED MLS |
| 4 Jul, 2016 | Under contract | $164,900 | MRED MLS |
| 17 Mar, 2016 | Listed for sale | $164,900 | MRED MLS |
Room Specifics
Total Bedrooms: 2
Bedrooms Above Ground: 2
Bedrooms Below Ground: 0
Dimensions: —
Floor Type: Carpet
Full Bathrooms: 2
Bathroom Amenities: Separate Shower,Double Sink
Bathroom in Basement: 0
Rooms: No additional rooms
Basement Description: Finished
Other Specifics
| 2 | |
| Concrete Perimeter | |
| Asphalt,Shared | |
| Deck | |
| Common Grounds | |
| COMMON | |
| — | |
| Full | |
| — | |
| Range, Microwave, Dishwasher, Refrigerator, Washer, Dryer, Disposal | |
| Not in DB | |
| — | |
| — | |
| — | |
| — |
Tax History
| Year | Property Taxes |
|---|---|
| 2008 | $3,935 |
| 2016 | $3,908 |
Contact Agent
Nearby Sold Comparables
Contact Agent
Listing Provided By
Keller Williams Infinity





