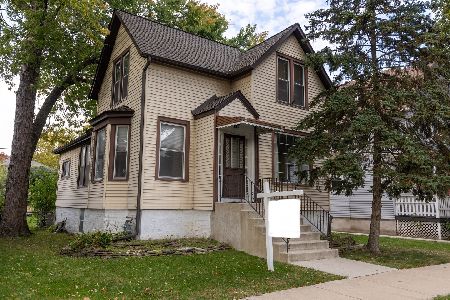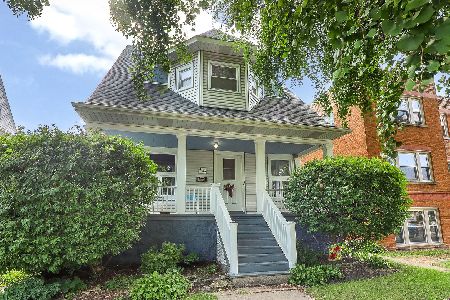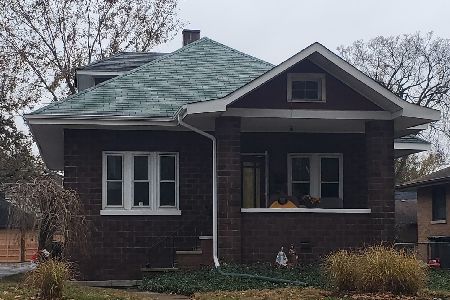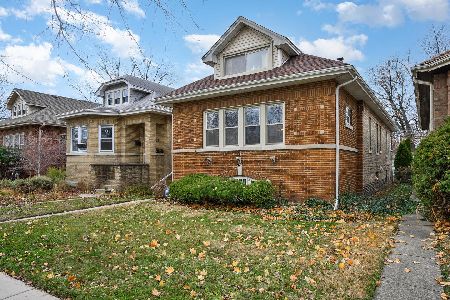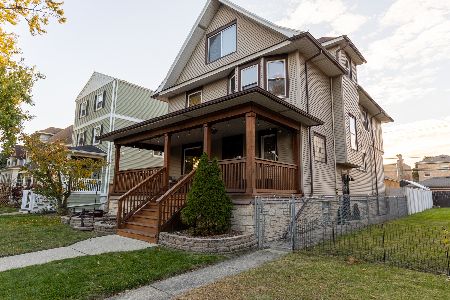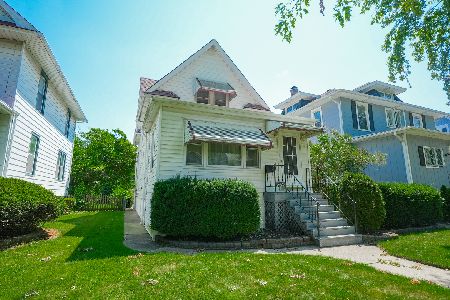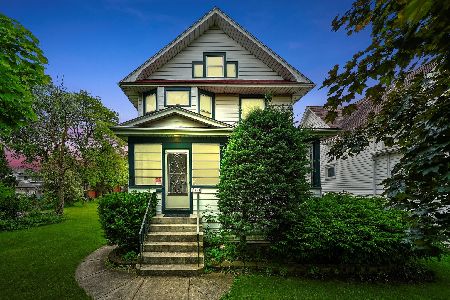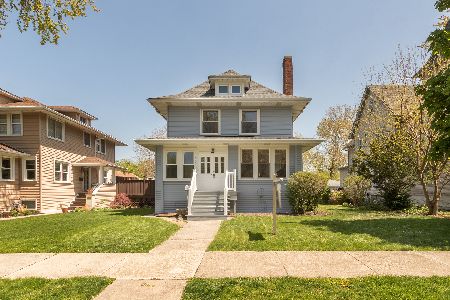3433 Wisconsin Avenue, Berwyn, Illinois 60402
$345,000
|
Sold
|
|
| Status: | Closed |
| Sqft: | 2,140 |
| Cost/Sqft: | $168 |
| Beds: | 5 |
| Baths: | 2 |
| Year Built: | 1906 |
| Property Taxes: | $8,678 |
| Days On Market: | 2284 |
| Lot Size: | 0,16 |
Description
Excellent opportunity to own this sun-filled home w/oversized lot located in the heart of The Depot District. The new expansive front porch welcomes you in through two seperate entrances. Walk into great classic details like refinished original hardwood floors, solid oak wood door, decorative fireplace, crown molding & generous sized rooms. 1st Floor has 2 Bedrooms/1 Full Bath & 2nd Floor has 3 Bedrooms/1 Full Bath. Imagine the possiblilities: Convert to a large single family home for more living space (or); Live in one unit and offer the other as an income producing Airbnb; One unit could also be used as an in-law or nanny suite. Alongside the 2.5 car garage, is an additional concrete parking space. Great yard for entertaining w/concrete patio & garden. Walk to METRA, downtown Berwyn shops, restaurants & Proksa Park. Close to schools, Jewel, Tony's Fresh Market, N. Riverside Mall, Midway Airport, Hwy's 55 & 294.
Property Specifics
| Single Family | |
| — | |
| — | |
| 1906 | |
| Full | |
| — | |
| No | |
| 0.16 |
| Cook | |
| — | |
| — / Not Applicable | |
| None | |
| Lake Michigan | |
| Public Sewer | |
| 10547931 | |
| 16311300140000 |
Nearby Schools
| NAME: | DISTRICT: | DISTANCE: | |
|---|---|---|---|
|
Grade School
Irving Elementary School |
299 | — | |
|
Middle School
Heritage Middle School |
100 | Not in DB | |
|
High School
J Sterling Morton West High Scho |
201 | Not in DB | |
Property History
| DATE: | EVENT: | PRICE: | SOURCE: |
|---|---|---|---|
| 8 Oct, 2020 | Sold | $345,000 | MRED MLS |
| 21 Jul, 2020 | Under contract | $359,500 | MRED MLS |
| — | Last price change | $379,500 | MRED MLS |
| 15 Oct, 2019 | Listed for sale | $379,500 | MRED MLS |
Room Specifics
Total Bedrooms: 5
Bedrooms Above Ground: 5
Bedrooms Below Ground: 0
Dimensions: —
Floor Type: Hardwood
Dimensions: —
Floor Type: Hardwood
Dimensions: —
Floor Type: Hardwood
Dimensions: —
Floor Type: —
Full Bathrooms: 2
Bathroom Amenities: —
Bathroom in Basement: 0
Rooms: Bedroom 5,Kitchen,Attic
Basement Description: Partially Finished
Other Specifics
| 2.5 | |
| Brick/Mortar | |
| — | |
| Porch, Storms/Screens | |
| Fenced Yard,Legal Non-Conforming | |
| 50 X 140.29 | |
| Unfinished | |
| None | |
| Hardwood Floors, First Floor Bedroom, In-Law Arrangement, First Floor Full Bath | |
| Range, Microwave, Dishwasher, Refrigerator, Cooktop, Range Hood | |
| Not in DB | |
| Park | |
| — | |
| — | |
| — |
Tax History
| Year | Property Taxes |
|---|---|
| 2020 | $8,678 |
Contact Agent
Nearby Similar Homes
Nearby Sold Comparables
Contact Agent
Listing Provided By
@properties

