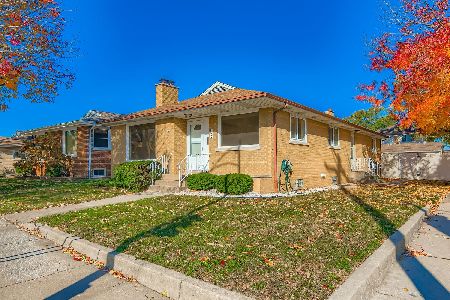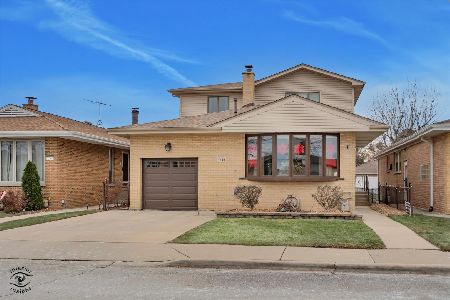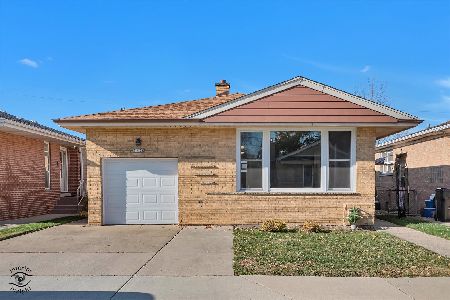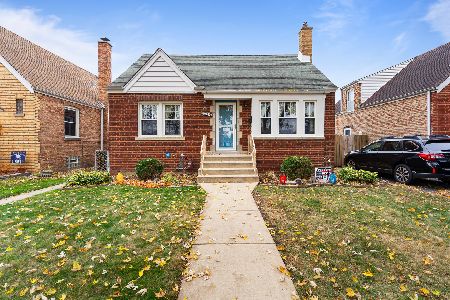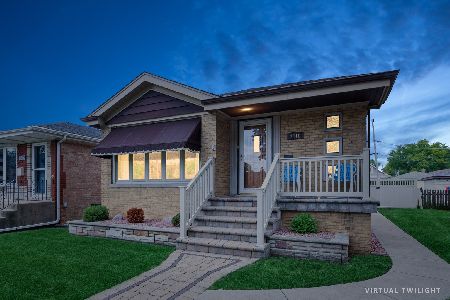3434 116th Street, Mount Greenwood, Chicago, Illinois 60655
$238,000
|
Sold
|
|
| Status: | Closed |
| Sqft: | 2,200 |
| Cost/Sqft: | $113 |
| Beds: | 3 |
| Baths: | 2 |
| Year Built: | 1931 |
| Property Taxes: | $2,118 |
| Days On Market: | 4858 |
| Lot Size: | 0,00 |
Description
This home will surprise you guaranteed!! Visit the Video tour and view the beauty of this home. Modern kitchen-ceramic tiled floor-vaulted ceiling-skylights-Corian counter tops. All appliances stay. Furnace -2000-Free standing furnace-2004-Roof-complete tear off &gutters-2005-all windows except Sunroom replaced 2007-Central Air-2000-8 rooms-3 bedrooms-2 baths-bath fitter installed in 2nd fl. bath.
Property Specifics
| Single Family | |
| — | |
| Cape Cod | |
| 1931 | |
| None | |
| 2 STORY | |
| No | |
| — |
| Cook | |
| — | |
| 0 / Not Applicable | |
| None | |
| Lake Michigan | |
| Public Sewer | |
| 08168346 | |
| 24234030280000 |
Property History
| DATE: | EVENT: | PRICE: | SOURCE: |
|---|---|---|---|
| 18 Jan, 2013 | Sold | $238,000 | MRED MLS |
| 21 Nov, 2012 | Under contract | $249,000 | MRED MLS |
| 27 Sep, 2012 | Listed for sale | $249,000 | MRED MLS |
Room Specifics
Total Bedrooms: 3
Bedrooms Above Ground: 3
Bedrooms Below Ground: 0
Dimensions: —
Floor Type: Carpet
Dimensions: —
Floor Type: Carpet
Full Bathrooms: 2
Bathroom Amenities: —
Bathroom in Basement: 0
Rooms: Office,Heated Sun Room,Utility Room-1st Floor
Basement Description: Slab
Other Specifics
| 1 | |
| Concrete Perimeter | |
| Asphalt,Side Drive | |
| Patio, Brick Paver Patio | |
| Fenced Yard | |
| 50 X 126 | |
| Unfinished | |
| None | |
| Vaulted/Cathedral Ceilings, Skylight(s), Hardwood Floors, First Floor Bedroom, First Floor Laundry, First Floor Full Bath | |
| Range, Microwave, Dishwasher, Refrigerator, Washer, Dryer | |
| Not in DB | |
| Pool, Tennis Courts, Sidewalks, Street Lights, Street Paved | |
| — | |
| — | |
| Double Sided, Wood Burning |
Tax History
| Year | Property Taxes |
|---|---|
| 2013 | $2,118 |
Contact Agent
Nearby Similar Homes
Nearby Sold Comparables
Contact Agent
Listing Provided By
O'Shaughnessy, Realtors,Inc

