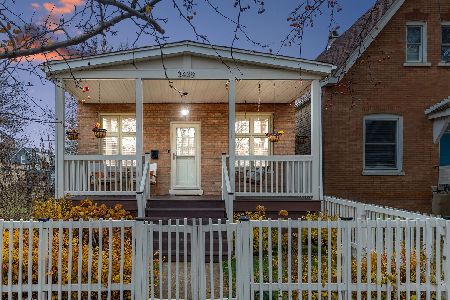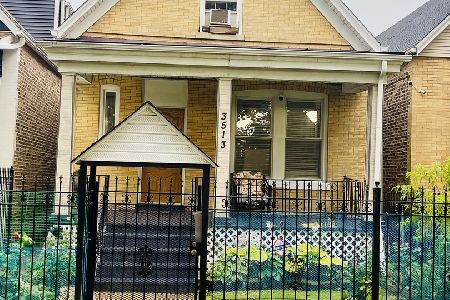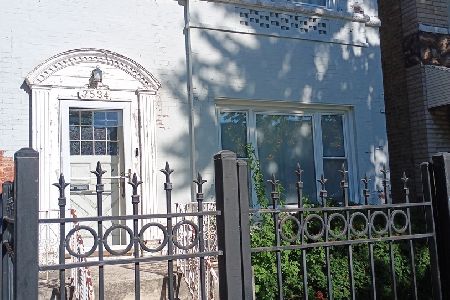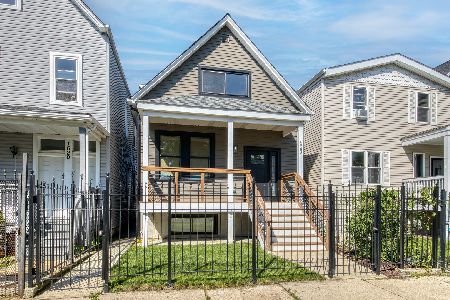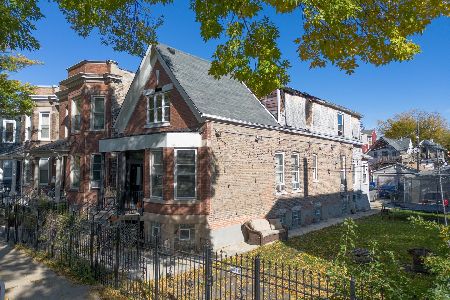3434 Beach Avenue, Humboldt Park, Chicago, Illinois 60651
$354,000
|
Sold
|
|
| Status: | Closed |
| Sqft: | 0 |
| Cost/Sqft: | — |
| Beds: | 4 |
| Baths: | 2 |
| Year Built: | 1900 |
| Property Taxes: | $2,798 |
| Days On Market: | 3371 |
| Lot Size: | 0,07 |
Description
Beautiful Brick Cottage on South Facing Lot in Humboldt Park. Move right into this gorgeous brick 4-bdrm cottage located in one of the hottest neighborhoods in the country! Very Wide/Open Living Room/Dining Room excellent for entertaining. Stained Hardwood Floors and featuring recently renovated kitchen with Porcelain flooring, Stainless appliances and granite countertops. Main floor features large bedroom/home office and contemporary full bath PLUS enclosed back sun porch for add'l storage/convenience. Three well-sized bedrooms upstairs with excellent closet space. Partially finished massive basement for future expansion- excellent drafting space/studio space or additional recreation room; existing large laundry room and amazing storage. Beautifully curated back yard has Brussels block patio & garden w/ lush landscaping & gorgeous horse chestnut tree. 2-car garage completes this perfect home. Located a couple short blocks from 606 trail & recently revamped Humboldt Park & Beach!
Property Specifics
| Single Family | |
| — | |
| Cottage | |
| 1900 | |
| Full,English | |
| — | |
| No | |
| 0.07 |
| Cook | |
| — | |
| 0 / Not Applicable | |
| None | |
| Lake Michigan | |
| Public Sewer | |
| 09384150 | |
| 16022090340000 |
Nearby Schools
| NAME: | DISTRICT: | DISTANCE: | |
|---|---|---|---|
|
Grade School
Lowell Elementary School |
299 | — | |
Property History
| DATE: | EVENT: | PRICE: | SOURCE: |
|---|---|---|---|
| 11 Jan, 2017 | Sold | $354,000 | MRED MLS |
| 25 Nov, 2016 | Under contract | $359,000 | MRED MLS |
| 8 Nov, 2016 | Listed for sale | $359,000 | MRED MLS |
| 7 Jun, 2024 | Sold | $477,500 | MRED MLS |
| 8 May, 2024 | Under contract | $480,000 | MRED MLS |
| 30 Apr, 2024 | Listed for sale | $480,000 | MRED MLS |
Room Specifics
Total Bedrooms: 4
Bedrooms Above Ground: 4
Bedrooms Below Ground: 0
Dimensions: —
Floor Type: Hardwood
Dimensions: —
Floor Type: Hardwood
Dimensions: —
Floor Type: Hardwood
Full Bathrooms: 2
Bathroom Amenities: Separate Shower,Soaking Tub
Bathroom in Basement: 0
Rooms: Walk In Closet,Recreation Room,Storage
Basement Description: Partially Finished,Exterior Access
Other Specifics
| 2 | |
| Concrete Perimeter,Other | |
| Concrete | |
| Porch, Brick Paver Patio | |
| Common Grounds | |
| 25X125 | |
| — | |
| — | |
| Hardwood Floors, First Floor Bedroom, First Floor Full Bath | |
| Range, Microwave, Dishwasher, Refrigerator, Washer, Dryer, Disposal, Stainless Steel Appliance(s) | |
| Not in DB | |
| Clubhouse, Tennis Courts, Other | |
| — | |
| — | |
| — |
Tax History
| Year | Property Taxes |
|---|---|
| 2017 | $2,798 |
| 2024 | $5,852 |
Contact Agent
Nearby Similar Homes
Nearby Sold Comparables
Contact Agent
Listing Provided By
North Clybourn Group, Inc.

