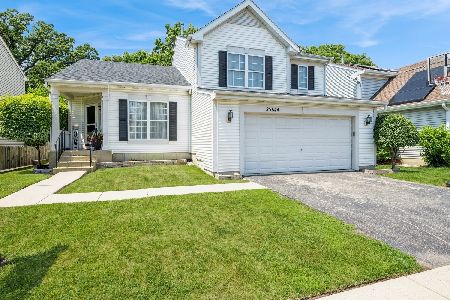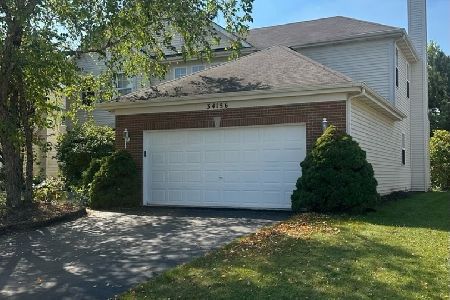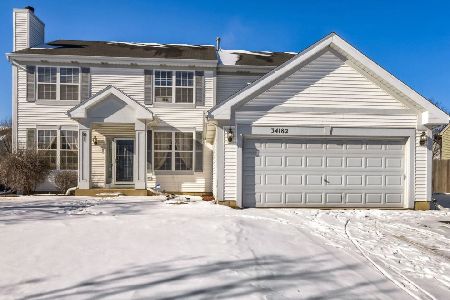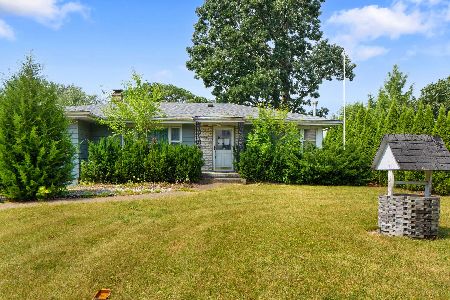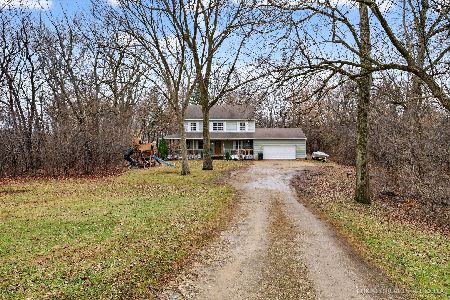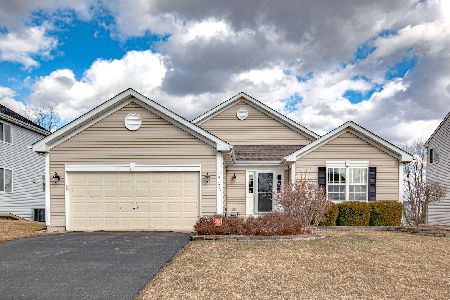34345 Bluestem Road, Round Lake, Illinois 60073
$280,000
|
Sold
|
|
| Status: | Closed |
| Sqft: | 2,260 |
| Cost/Sqft: | $119 |
| Beds: | 3 |
| Baths: | 3 |
| Year Built: | 2003 |
| Property Taxes: | $7,242 |
| Days On Market: | 1703 |
| Lot Size: | 0,25 |
Description
Your new home is waiting for you in Prairie Point! This beautiful ranch style home offers 3 bedrooms, 2.5 baths, 2 car garage and the backyard of your dreams! Main floor laundry! Finished, Walkout basement perfect for entertaining! Enjoy summer cookouts on the huge deck and patio or just relax in your serene primary bedroom suite. Updates include: 2019 Radon mitigation installed, New Sump Pump, New 6' fence installed with two gates, three stage water filter tap (Kitchen Sink). 2020 Driveway sealed, New garden, trees added, landscaping around trees. 2021 Basement bathroom updated- new paint, lighting, hardware, custom mirror; New ejector pit motor and new check valve installed for basement bathroom; Basement walls, ceiling, trim and doors painted; new hardware on doors and lights; New kitchen faucet. A/C aprox. 8 years old; 2017 New Roof, gutters and down spouts; 2018 New Water Heater. Come make this your home today!
Property Specifics
| Single Family | |
| — | |
| Ranch | |
| 2003 | |
| Full | |
| — | |
| No | |
| 0.25 |
| Lake | |
| Prairie Pointe | |
| 248 / Annual | |
| Other | |
| Public | |
| Public Sewer | |
| 11112002 | |
| 05243100570000 |
Nearby Schools
| NAME: | DISTRICT: | DISTANCE: | |
|---|---|---|---|
|
High School
Grant Community High School |
124 | Not in DB | |
Property History
| DATE: | EVENT: | PRICE: | SOURCE: |
|---|---|---|---|
| 22 Jul, 2019 | Sold | $244,000 | MRED MLS |
| 23 Jun, 2019 | Under contract | $249,900 | MRED MLS |
| — | Last price change | $259,900 | MRED MLS |
| 26 Apr, 2019 | Listed for sale | $259,900 | MRED MLS |
| 23 Jul, 2021 | Sold | $280,000 | MRED MLS |
| 6 Jun, 2021 | Under contract | $269,000 | MRED MLS |
| 4 Jun, 2021 | Listed for sale | $269,000 | MRED MLS |





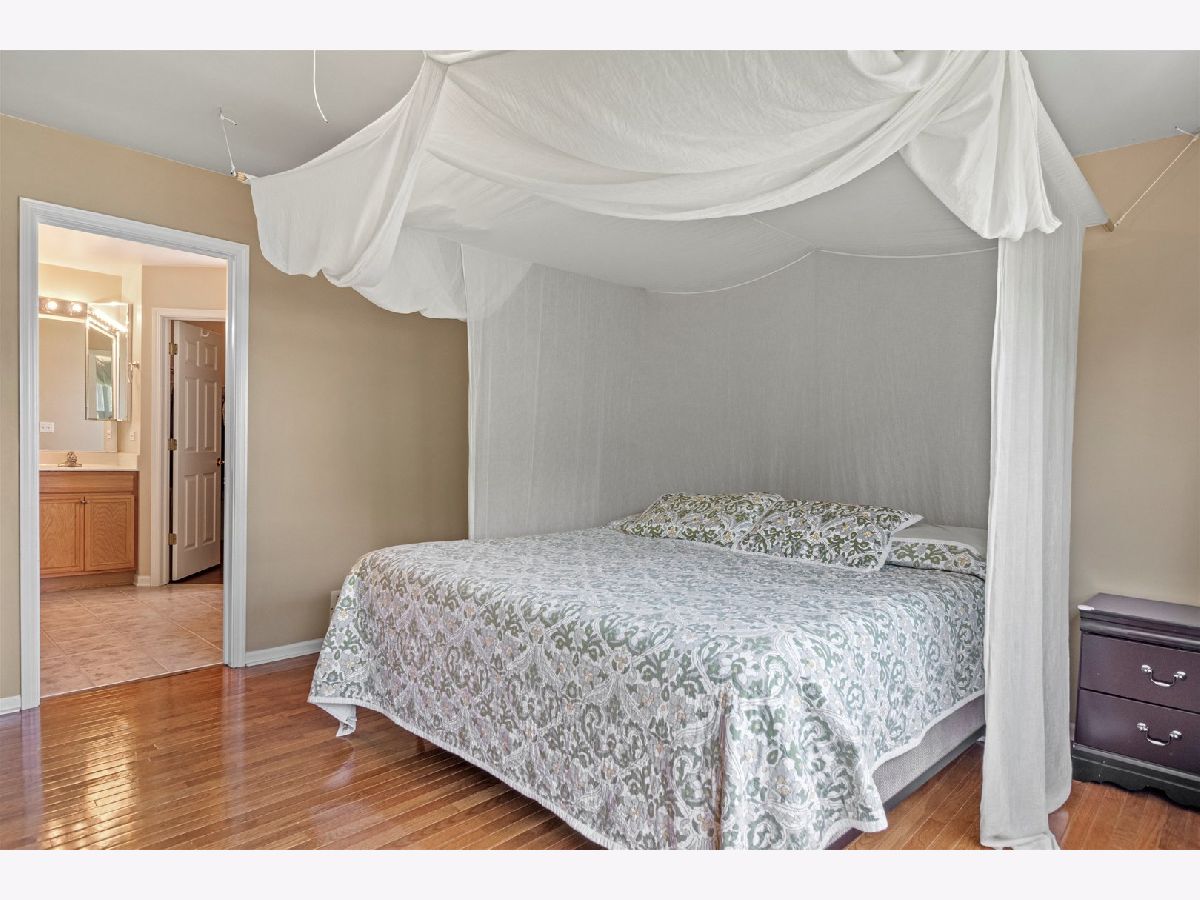

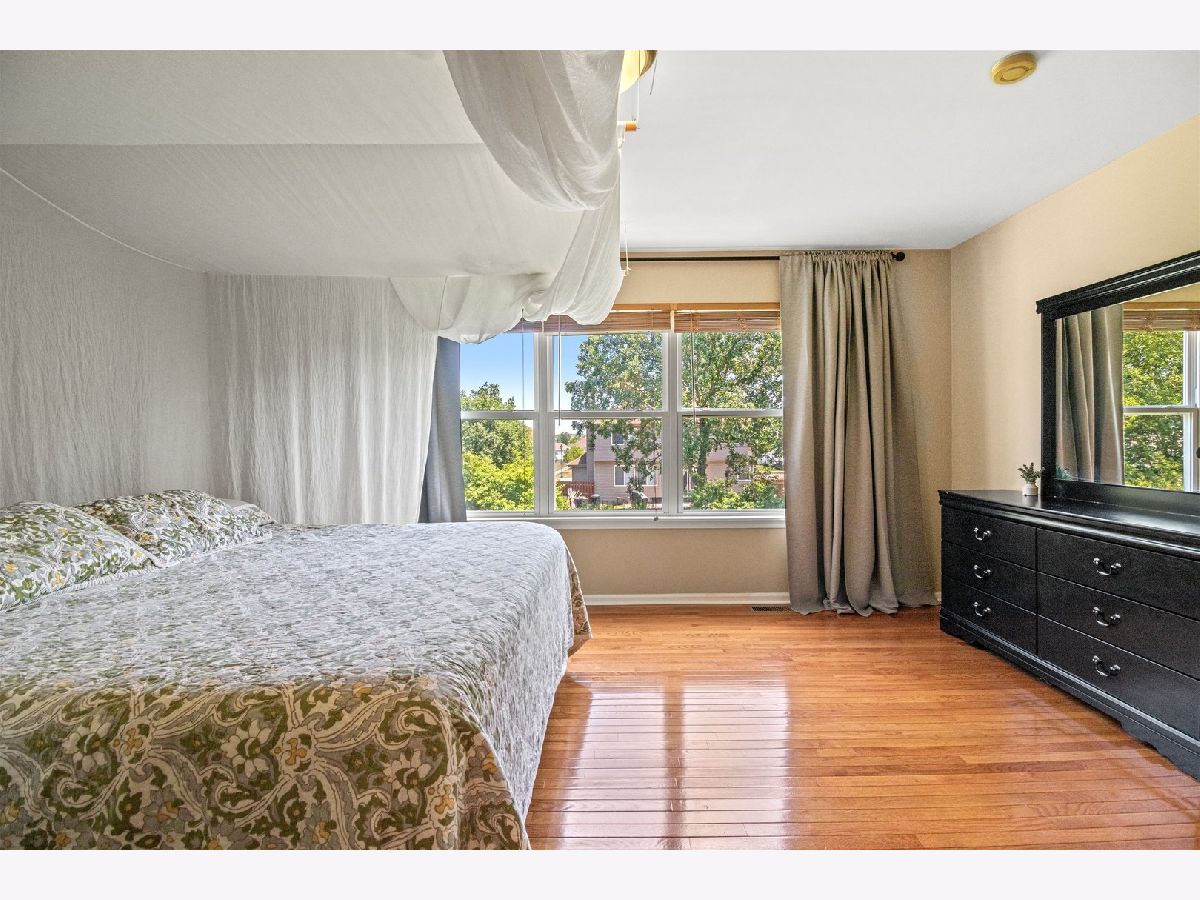





























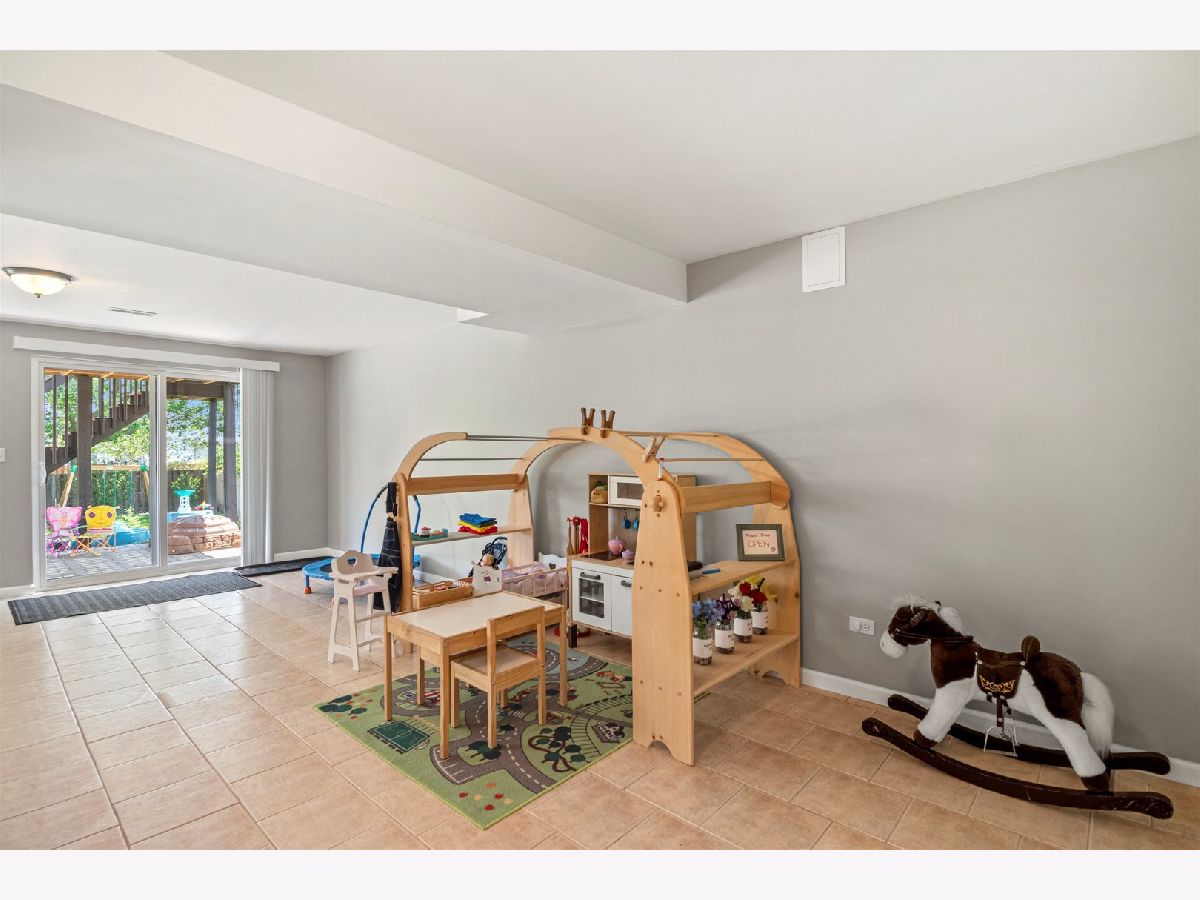




Room Specifics
Total Bedrooms: 3
Bedrooms Above Ground: 3
Bedrooms Below Ground: 0
Dimensions: —
Floor Type: Wood Laminate
Dimensions: —
Floor Type: Hardwood
Full Bathrooms: 3
Bathroom Amenities: Separate Shower,Double Sink,Soaking Tub
Bathroom in Basement: 1
Rooms: Eating Area,Bonus Room,Recreation Room,Foyer,Storage
Basement Description: Finished,Storage Space
Other Specifics
| 2 | |
| Concrete Perimeter | |
| Asphalt | |
| Deck, Patio | |
| Fenced Yard,Garden,Sidewalks,Streetlights,Wood Fence | |
| 73X144X70X163 | |
| — | |
| Full | |
| Vaulted/Cathedral Ceilings, Hardwood Floors, First Floor Bedroom, First Floor Laundry, First Floor Full Bath, Walk-In Closet(s) | |
| Range, Microwave, Dishwasher, Refrigerator, Washer, Dryer, Disposal | |
| Not in DB | |
| Park, Curbs, Sidewalks, Street Lights, Street Paved | |
| — | |
| — | |
| Gas Log, Gas Starter |
Tax History
| Year | Property Taxes |
|---|---|
| 2019 | $6,934 |
| 2021 | $7,242 |
Contact Agent
Nearby Similar Homes
Nearby Sold Comparables
Contact Agent
Listing Provided By
Keller Williams North Shore West

