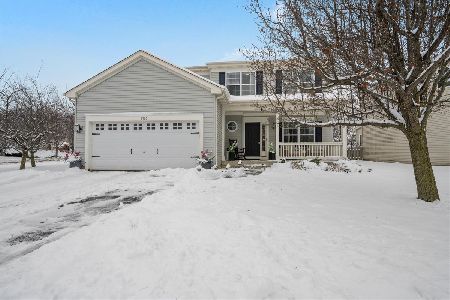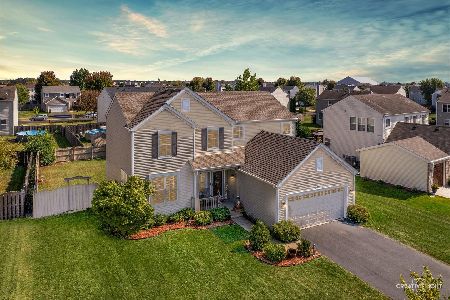3435 Big Bend Drive, Montgomery, Illinois 60538
$231,990
|
Sold
|
|
| Status: | Closed |
| Sqft: | 1,296 |
| Cost/Sqft: | $179 |
| Beds: | 3 |
| Baths: | 2 |
| Year Built: | 2020 |
| Property Taxes: | $0 |
| Days On Market: | 2106 |
| Lot Size: | 0,00 |
Description
AVAILABLE NOW! Move-in ready! Convenience and affordability in one place! Spacious floorplans with walking trails and sports fields just 1 mile from Route 47! For the convenience of single floor living with all the amenities you need, look no further than Ryan Homes' Plan 1296. As you enter the foyer of this 3 bedroom, 2 bath home, you'll know you've arrived in something special! The secondary bedroom wing features two large bedrooms and a convenient hall bath, while a service area from the garage leads to a huge laundry room with washer and dryer included! But the heart of this home is the living area -- large and inviting, and running the entire rear of the home, its open-concept design keeps it airy and filled with light. The kitchen features a large island with room for seating, while a cozy eating area provides space for sit-down meals - Stainless Steel Appliances Included! Off the main living area but given privacy by a small recessed space, the owner's bedroom is large and accommodating while still feeling tucked away!
Property Specifics
| Single Family | |
| — | |
| — | |
| 2020 | |
| Full | |
| 1296 | |
| No | |
| — |
| Kendall | |
| Balmorea | |
| — / Not Applicable | |
| None | |
| Public | |
| Public Sewer | |
| 10688935 | |
| 0000000000 |
Nearby Schools
| NAME: | DISTRICT: | DISTANCE: | |
|---|---|---|---|
|
Grade School
Bristol Bay Elementary School |
115 | — | |
|
Middle School
Yorkville Grade School |
115 | Not in DB | |
|
High School
Yorkville High School |
115 | Not in DB | |
Property History
| DATE: | EVENT: | PRICE: | SOURCE: |
|---|---|---|---|
| 17 Jun, 2020 | Sold | $231,990 | MRED MLS |
| 20 Apr, 2020 | Under contract | $231,990 | MRED MLS |
| 13 Apr, 2020 | Listed for sale | $231,990 | MRED MLS |

















Room Specifics
Total Bedrooms: 3
Bedrooms Above Ground: 3
Bedrooms Below Ground: 0
Dimensions: —
Floor Type: —
Dimensions: —
Floor Type: Carpet
Full Bathrooms: 2
Bathroom Amenities: —
Bathroom in Basement: 0
Rooms: No additional rooms
Basement Description: Unfinished
Other Specifics
| 2 | |
| Concrete Perimeter | |
| — | |
| — | |
| — | |
| 50 X 120 | |
| — | |
| Full | |
| — | |
| Microwave, Dishwasher, Refrigerator, Freezer, Washer, Dryer, Disposal | |
| Not in DB | |
| Park, Sidewalks, Street Lights, Street Paved | |
| — | |
| — | |
| — |
Tax History
| Year | Property Taxes |
|---|
Contact Agent
Nearby Similar Homes
Nearby Sold Comparables
Contact Agent
Listing Provided By
RE/MAX Suburban











