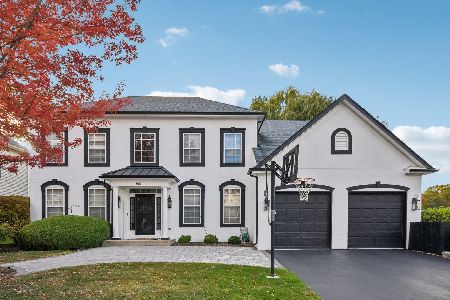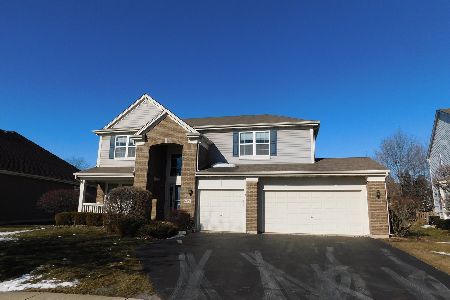34352 Stonebridge Lane, Grayslake, Illinois 60030
$390,000
|
Sold
|
|
| Status: | Closed |
| Sqft: | 3,470 |
| Cost/Sqft: | $115 |
| Beds: | 4 |
| Baths: | 4 |
| Year Built: | 2003 |
| Property Taxes: | $12,789 |
| Days On Market: | 2779 |
| Lot Size: | 0,28 |
Description
Wow! This home really has a lot to offer. Dramatic 2-story formal living rm. Separate dining rm w/ wainscoting & cove molding. Killer kitchen has center island w/ breakfast bar, wine frig, double oven, pantry, granite counters, 42" cabinets w/ under cab lighting, sink w/ corner windows, canned lighting & stainless steel appliances. Adjacent family rm has an attractive stone fireplace w/ gas logs. Main floor office w/ French doors. Fantastic first floor laundry/mud rm w/ door to side yard. Expansive master suite w/ custom double shower, dual sinks, jetted tub. The 3 additional upstairs rooms are all generous in size w/ ample closets, decorative shelving & ceiling fans. Full finished bsmt provides a 5th bdrm, 3rd full bath, recreation, play & exercise areas plus plenty of storage. The fenced backyard is gorgeous w/ lush landscaping & a paver brick patio w/ 2 seating areas. There is also a heated 3 car garage w/ higher ceilings, work bench & additional storage. Woodland & Warren Schools.
Property Specifics
| Single Family | |
| — | |
| — | |
| 2003 | |
| Full | |
| — | |
| No | |
| 0.28 |
| Lake | |
| Stoneridge | |
| 463 / Annual | |
| Other | |
| Public | |
| Public Sewer | |
| 09998682 | |
| 07193080110000 |
Nearby Schools
| NAME: | DISTRICT: | DISTANCE: | |
|---|---|---|---|
|
Grade School
Woodland Elementary School |
50 | — | |
|
Middle School
Woodland Middle School |
50 | Not in DB | |
|
High School
Warren Township High School |
121 | Not in DB | |
Property History
| DATE: | EVENT: | PRICE: | SOURCE: |
|---|---|---|---|
| 24 Sep, 2018 | Sold | $390,000 | MRED MLS |
| 7 Sep, 2018 | Under contract | $400,000 | MRED MLS |
| — | Last price change | $410,000 | MRED MLS |
| 26 Jun, 2018 | Listed for sale | $423,500 | MRED MLS |
Room Specifics
Total Bedrooms: 5
Bedrooms Above Ground: 4
Bedrooms Below Ground: 1
Dimensions: —
Floor Type: Carpet
Dimensions: —
Floor Type: Carpet
Dimensions: —
Floor Type: Carpet
Dimensions: —
Floor Type: —
Full Bathrooms: 4
Bathroom Amenities: Whirlpool,Separate Shower,Double Sink,Double Shower
Bathroom in Basement: 1
Rooms: Foyer,Walk In Closet,Office,Bedroom 5,Recreation Room,Exercise Room,Play Room,Storage
Basement Description: Finished
Other Specifics
| 3 | |
| Concrete Perimeter | |
| Brick,Concrete | |
| Patio, Brick Paver Patio | |
| Fenced Yard,Landscaped | |
| 65 X 158 X 93 X 154 | |
| Unfinished | |
| Full | |
| Hardwood Floors, First Floor Laundry | |
| Double Oven, Microwave, Dishwasher, Refrigerator, Washer, Dryer, Disposal, Stainless Steel Appliance(s), Wine Refrigerator, Cooktop | |
| Not in DB | |
| Sidewalks, Street Lights, Street Paved | |
| — | |
| — | |
| Gas Log, Gas Starter |
Tax History
| Year | Property Taxes |
|---|---|
| 2018 | $12,789 |
Contact Agent
Nearby Similar Homes
Nearby Sold Comparables
Contact Agent
Listing Provided By
@properties










