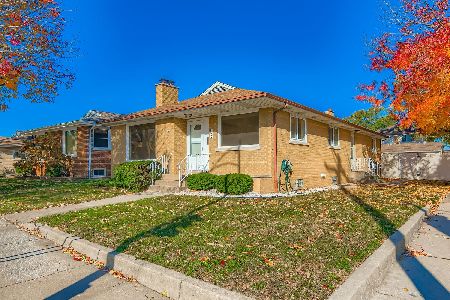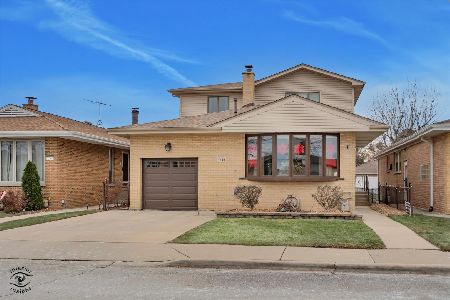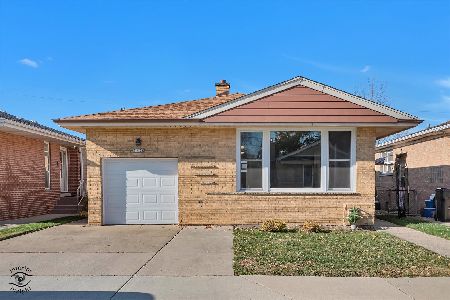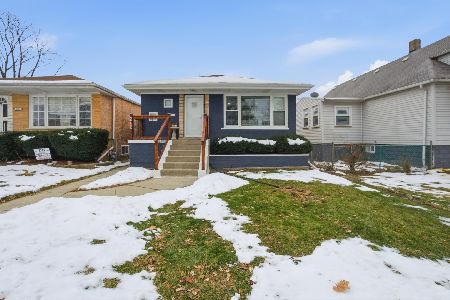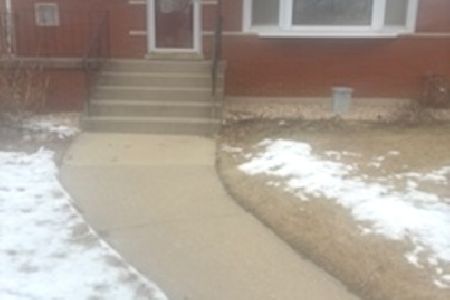3436 117th Street, Mount Greenwood, Chicago, Illinois 60655
$399,900
|
Sold
|
|
| Status: | Closed |
| Sqft: | 2,406 |
| Cost/Sqft: | $166 |
| Beds: | 3 |
| Baths: | 4 |
| Year Built: | 1965 |
| Property Taxes: | $5,893 |
| Days On Market: | 2006 |
| Lot Size: | 0,12 |
Description
~Now It's Time For The Next Family To Cherish This Warm, Functional & Deceptively Spacious 5 Bedroom, 3 1/2 Bath Traditional 2-Story Home. From The Moment You Walk Up The Natural Stone & Limestone Porch, Through The New Front Door, Bow Window, Stunning Trey Ceiling With Built In Lighting & Bright Interior Greets You. The Open Floor Plan Boasts A Gourmet Kitchen With Granite Counters, Cherry Cabinetry, Breakfast Bar & Hardwood Floors And Large Eat-In Area. Relish the Peace Of A Quiet Study/Office That Leads To The Well Thought Out Addition With Second Laundry Room That Has NEW Full Size Maytag Washer & Dryer. This Home Boasts A Large Master Bedroom Featuring A Shared Full Bath With Slipper Tub, Shower, Sky Light That Opens & Huge Walk-In Closet In Addition To A Second Closet. Wait Until You See The Different Custom Trey Ceiling In Each Bedroom. The Full Basement Has A Large Footprint (1200 Sq. Ft) & Is Finished With Bedrooms 4 and 5 Not To Be Outdone By A Full Bath, Family Room & Tons Of Storage. It Has A Second Laundry Area, Overhead Sewers, Sump Pump & A Newly Installed Wave Humidity Control Ventilation Unit. Enjoy The Summer Foliage From The Fenced-In Back Yard With Brick Paver Patio & 2.5 Car Garage. This Turnkey Home Is Sunny, Bright & Welcoming. Just Waiting For It's New Owners~
Property Specifics
| Single Family | |
| — | |
| Traditional | |
| 1965 | |
| Full | |
| TRADITIONAL | |
| No | |
| 0.12 |
| Cook | |
| — | |
| — / Not Applicable | |
| None | |
| Lake Michigan,Public | |
| Public Sewer | |
| 10787246 | |
| 24234070240000 |
Property History
| DATE: | EVENT: | PRICE: | SOURCE: |
|---|---|---|---|
| 31 Aug, 2020 | Sold | $399,900 | MRED MLS |
| 20 Jul, 2020 | Under contract | $399,900 | MRED MLS |
| 19 Jul, 2020 | Listed for sale | $399,900 | MRED MLS |
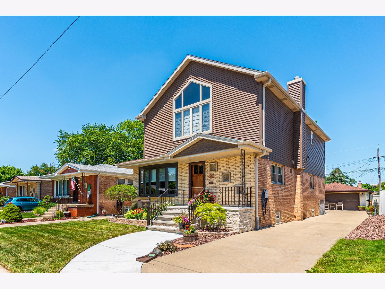
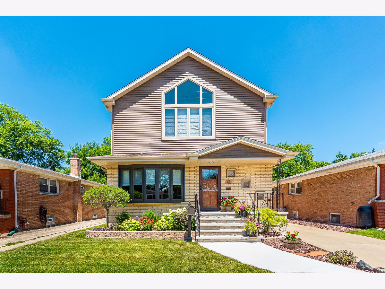
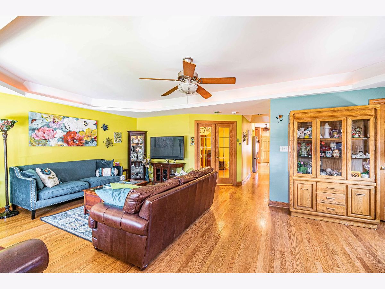
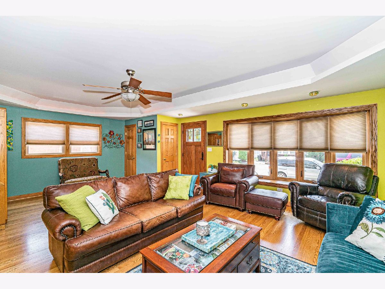
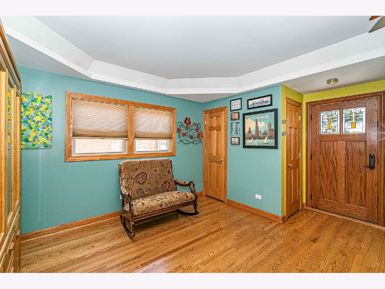
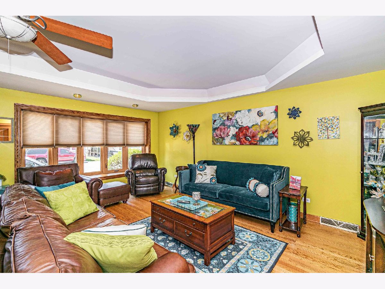
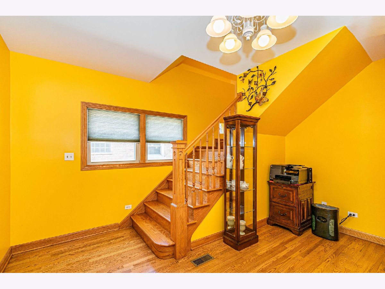
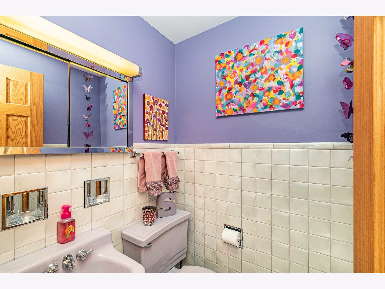
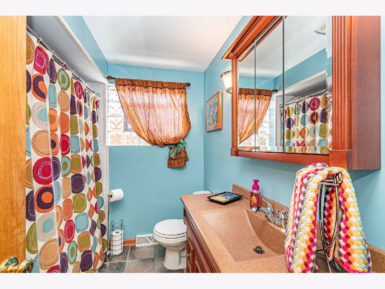
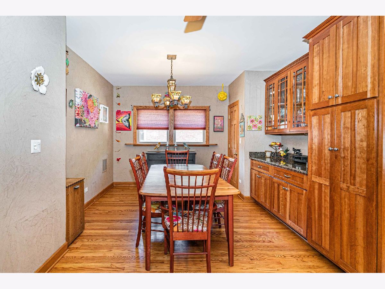
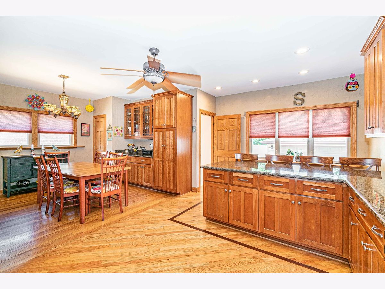

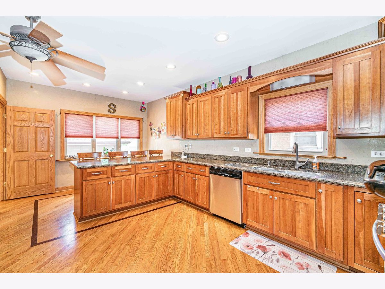
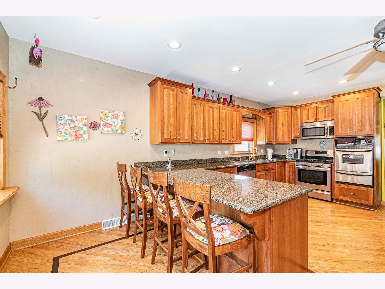
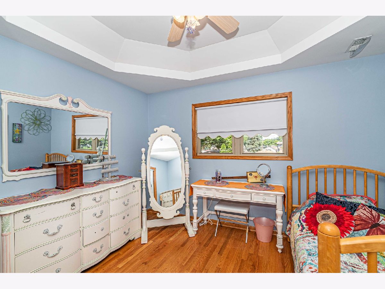
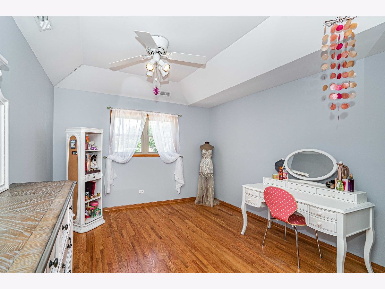
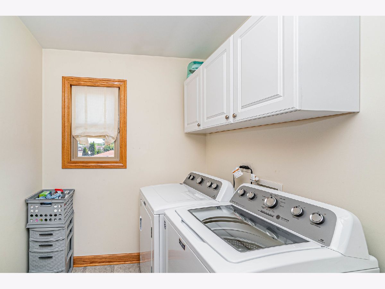
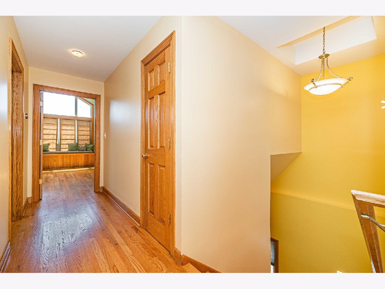
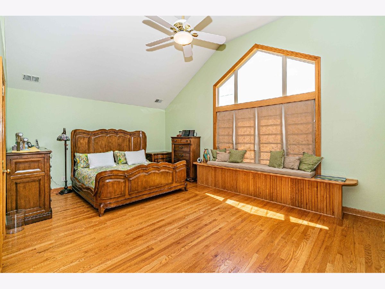
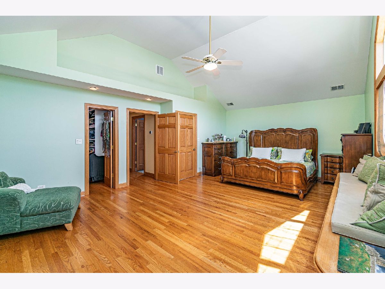
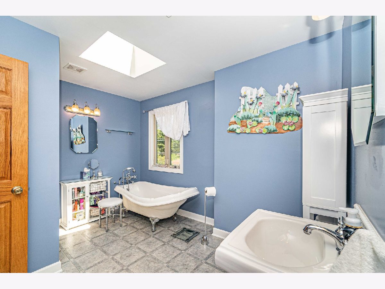
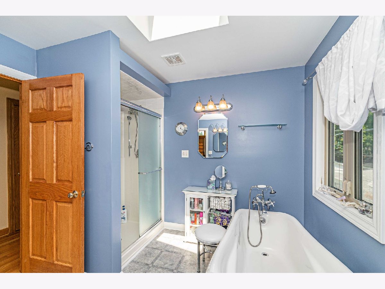
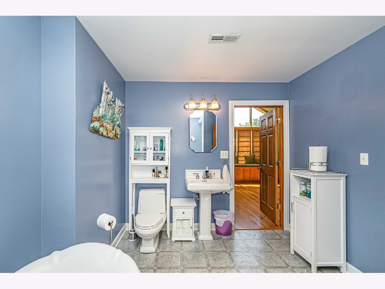
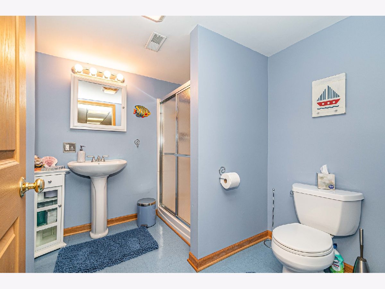
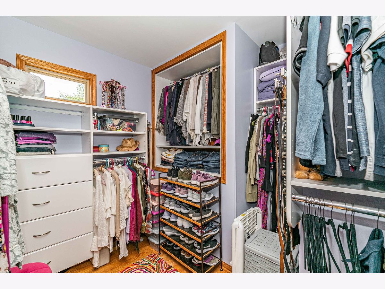
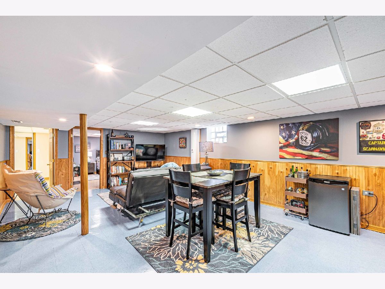
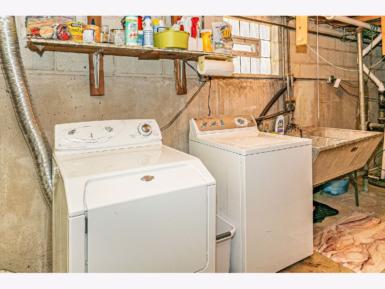
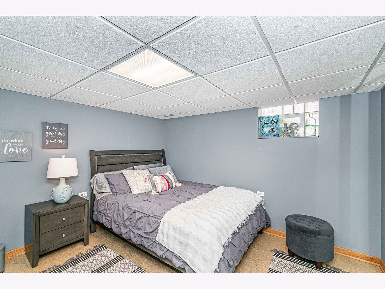
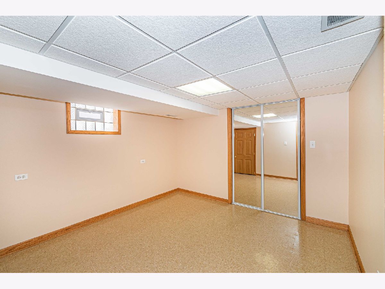
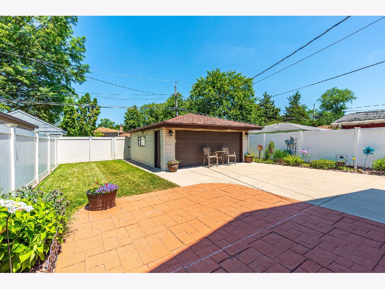
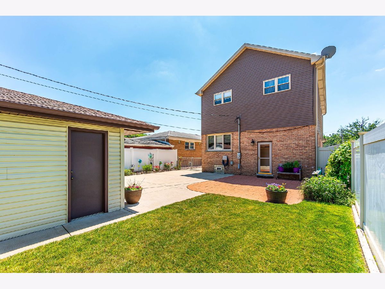
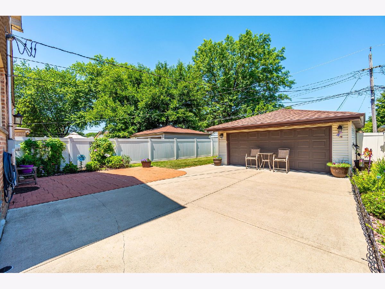
Room Specifics
Total Bedrooms: 5
Bedrooms Above Ground: 3
Bedrooms Below Ground: 2
Dimensions: —
Floor Type: Hardwood
Dimensions: —
Floor Type: Hardwood
Dimensions: —
Floor Type: Vinyl
Dimensions: —
Floor Type: —
Full Bathrooms: 4
Bathroom Amenities: Soaking Tub
Bathroom in Basement: 1
Rooms: Bedroom 5,Eating Area,Study
Basement Description: Finished
Other Specifics
| 2.5 | |
| Concrete Perimeter | |
| Side Drive | |
| Patio, Porch, Storms/Screens | |
| Fenced Yard,Landscaped | |
| 40X125 | |
| Unfinished | |
| Full | |
| Skylight(s), Hardwood Floors, Second Floor Laundry, First Floor Full Bath, Walk-In Closet(s) | |
| Range, Microwave, Dishwasher, Refrigerator, Washer, Dryer, Stainless Steel Appliance(s) | |
| Not in DB | |
| Park, Curbs, Sidewalks, Street Lights, Street Paved | |
| — | |
| — | |
| — |
Tax History
| Year | Property Taxes |
|---|---|
| 2020 | $5,893 |
Contact Agent
Nearby Similar Homes
Nearby Sold Comparables
Contact Agent
Listing Provided By
Berkshire Hathaway HomeServices Biros Real Estate

