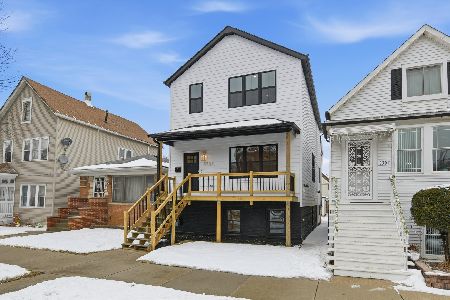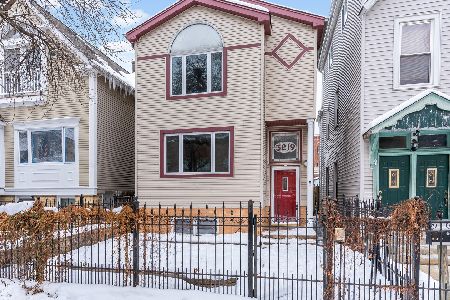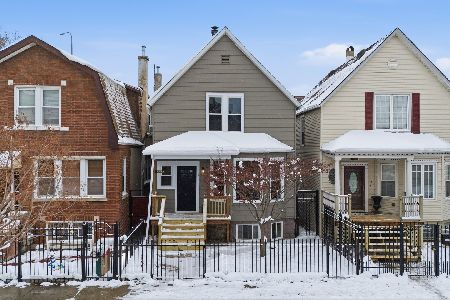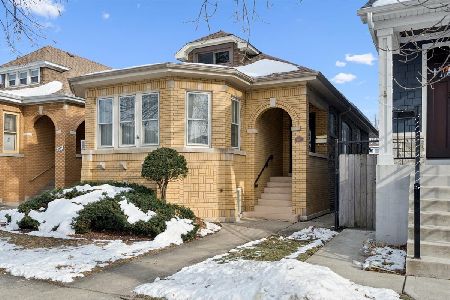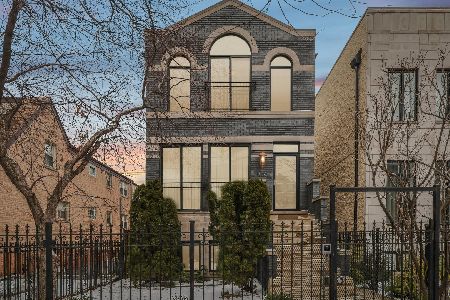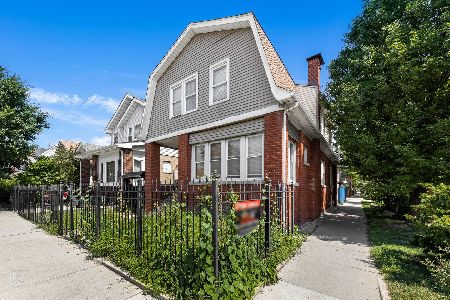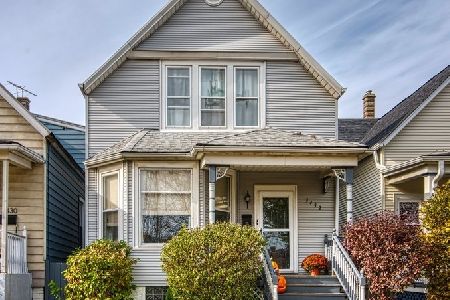3436 Albany Avenue, Avondale, Chicago, Illinois 60618
$412,000
|
Sold
|
|
| Status: | Closed |
| Sqft: | 1,496 |
| Cost/Sqft: | $284 |
| Beds: | 4 |
| Baths: | 2 |
| Year Built: | 1891 |
| Property Taxes: | $5,178 |
| Days On Market: | 3642 |
| Lot Size: | 0,00 |
Description
Beautiful 4 Bedroom/2 Bath single family home in the desirable and up-and-coming Avondale neighborhood. 1st floor features stunning kitchen with open layout, high-end granite countertops, stainless steel appliances, and maple cabinetry. Optional home office/third bedroom, full bathroom and gorgeous family room & dining room with fireplace and hardwood floors. Stunning oak staircase leads to 2nd Floor bedrooms and roomy bathroom w/ Jacuzzi. Lower level boasts spacious family/play room, guest bedroom, and laundry room. 2 car garage. Tons of storage and room to grow. Conveniently located. Walk to Addison OR Belmont Blue Line, Jewel, Target, Chipotle and right around the corner from some of the cities hottest restaurants (Kuma's Corner, Parachute, Honey Butter Fried Chicken). Multiple parks throughout the neighborhood.
Property Specifics
| Single Family | |
| — | |
| — | |
| 1891 | |
| Full,Walkout | |
| — | |
| No | |
| — |
| Cook | |
| — | |
| 0 / Not Applicable | |
| None | |
| Lake Michigan | |
| Public Sewer | |
| 09147049 | |
| 13243070230000 |
Property History
| DATE: | EVENT: | PRICE: | SOURCE: |
|---|---|---|---|
| 26 Jul, 2012 | Sold | $308,000 | MRED MLS |
| 15 Apr, 2012 | Under contract | $335,000 | MRED MLS |
| 3 Apr, 2012 | Listed for sale | $335,000 | MRED MLS |
| 17 Jun, 2016 | Sold | $412,000 | MRED MLS |
| 4 Apr, 2016 | Under contract | $424,900 | MRED MLS |
| — | Last price change | $449,900 | MRED MLS |
| 24 Feb, 2016 | Listed for sale | $449,900 | MRED MLS |
| 2 Jul, 2019 | Sold | $555,000 | MRED MLS |
| 2 Jun, 2019 | Under contract | $549,900 | MRED MLS |
| 29 May, 2019 | Listed for sale | $549,900 | MRED MLS |
Room Specifics
Total Bedrooms: 4
Bedrooms Above Ground: 4
Bedrooms Below Ground: 0
Dimensions: —
Floor Type: Carpet
Dimensions: —
Floor Type: Hardwood
Dimensions: —
Floor Type: Carpet
Full Bathrooms: 2
Bathroom Amenities: —
Bathroom in Basement: 0
Rooms: Foyer,Play Room
Basement Description: Finished,Exterior Access
Other Specifics
| 2 | |
| — | |
| — | |
| Deck, Porch, Storms/Screens | |
| — | |
| 25X125 | |
| — | |
| — | |
| Skylight(s), Hardwood Floors, First Floor Bedroom, First Floor Full Bath | |
| Range, Microwave, Dishwasher, Refrigerator, Washer, Dryer, Disposal, Stainless Steel Appliance(s) | |
| Not in DB | |
| — | |
| — | |
| — | |
| Gas Log |
Tax History
| Year | Property Taxes |
|---|---|
| 2012 | $4,447 |
| 2016 | $5,178 |
| 2019 | $7,306 |
Contact Agent
Nearby Similar Homes
Nearby Sold Comparables
Contact Agent
Listing Provided By
Homeland Realty, Inc.

