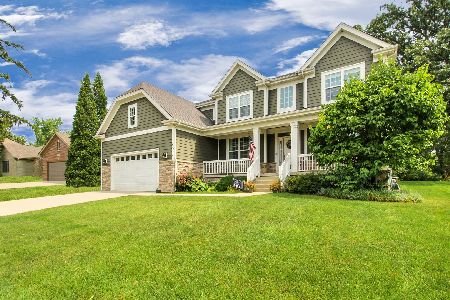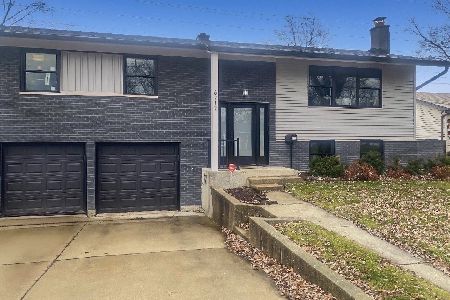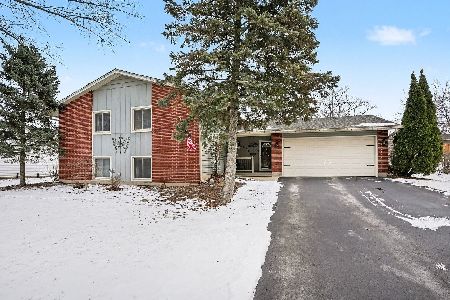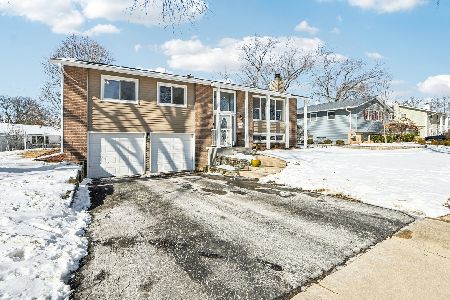3436 Marquis Court, Woodridge, Illinois 60517
$565,000
|
Sold
|
|
| Status: | Closed |
| Sqft: | 4,100 |
| Cost/Sqft: | $144 |
| Beds: | 5 |
| Baths: | 5 |
| Year Built: | 2008 |
| Property Taxes: | $17,444 |
| Days On Market: | 2798 |
| Lot Size: | 0,22 |
Description
BEAUTIFUL & GRAND, move in ready w/ open floor plan,on culdesac, 4100 SF above grade plus 2100 SF full finished lookout basement. Soaring ceilings on the entire first floor w/double staircases, two story ceiling heights in living & family room, expansive windows.Oversized kitchen & breakfast area w/walk in pantry,cherry cabinets,granite tops, stainless steel appliances,butler's pantry. 1st fl office/den. Master's suite w/ 2walk in closet,sitting room ideal for reading/TV rm,private master's bath w/whirlpool tub, separate shower stall, his & hers vanity. A 2nd floor junior suite w/ private bath, making a total of 3 full baths on 2nd floor. Full finished lookout basement has huge recreation room, wood floor & wet bar. Ultimate family entertainment in the theater room w/projection screen & surround sound. A 5th brm could be turned into multi-use. Many amenities like shopping mall,restaurants,health club, theater & Seven Bridges Golf Course, Quick access to highways & Metra. Top schools !
Property Specifics
| Single Family | |
| — | |
| — | |
| 2008 | |
| Full,English | |
| — | |
| No | |
| 0.22 |
| Du Page | |
| Noble Woods | |
| 149 / Monthly | |
| Insurance | |
| Lake Michigan | |
| Public Sewer | |
| 10003656 | |
| 0823110042 |
Nearby Schools
| NAME: | DISTRICT: | DISTANCE: | |
|---|---|---|---|
|
Grade School
Goodrich Elementary School |
68 | — | |
|
Middle School
Thomas Jefferson Junior High Sch |
68 | Not in DB | |
|
High School
North High School |
99 | Not in DB | |
Property History
| DATE: | EVENT: | PRICE: | SOURCE: |
|---|---|---|---|
| 16 Oct, 2018 | Sold | $565,000 | MRED MLS |
| 4 Sep, 2018 | Under contract | $589,000 | MRED MLS |
| 1 Jul, 2018 | Listed for sale | $589,000 | MRED MLS |
Room Specifics
Total Bedrooms: 5
Bedrooms Above Ground: 5
Bedrooms Below Ground: 0
Dimensions: —
Floor Type: Carpet
Dimensions: —
Floor Type: Carpet
Dimensions: —
Floor Type: Carpet
Dimensions: —
Floor Type: —
Full Bathrooms: 5
Bathroom Amenities: Whirlpool,Separate Shower,Double Sink
Bathroom in Basement: 1
Rooms: Bedroom 5,Office,Loft,Recreation Room,Sitting Room,Theatre Room,Recreation Room,Eating Area
Basement Description: Finished
Other Specifics
| 3 | |
| Concrete Perimeter | |
| Concrete | |
| Deck, Storms/Screens | |
| Common Grounds,Corner Lot,Cul-De-Sac,Landscaped | |
| 51X26X23X194X106X84 | |
| Unfinished | |
| Full | |
| Vaulted/Cathedral Ceilings, Bar-Wet, Hardwood Floors, First Floor Laundry | |
| Range, Microwave, Dishwasher, Refrigerator, Washer, Dryer, Disposal, Stainless Steel Appliance(s) | |
| Not in DB | |
| — | |
| — | |
| — | |
| Wood Burning, Attached Fireplace Doors/Screen, Gas Starter |
Tax History
| Year | Property Taxes |
|---|---|
| 2018 | $17,444 |
Contact Agent
Nearby Similar Homes
Nearby Sold Comparables
Contact Agent
Listing Provided By
RE/MAX Action







