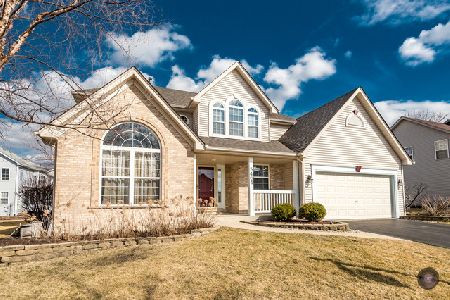3436 Parliament Lane, Naperville, Illinois 60564
$353,000
|
Sold
|
|
| Status: | Closed |
| Sqft: | 2,025 |
| Cost/Sqft: | $178 |
| Beds: | 3 |
| Baths: | 4 |
| Year Built: | 1997 |
| Property Taxes: | $7,994 |
| Days On Market: | 3753 |
| Lot Size: | 0,16 |
Description
Back on the market! Buyers financing fell through! Move-In Ready Heatherstone Beauty! This home has all of the upgrades! Hardwood floors on first and second floors, 12' x 12' 3 season room and deck overlook the back yard, finished basement with fireplace, 1/2 bath and ample storage! High end granite countertops in the kitchen. Enjoy your morning coffee in the adjoining eating area. Soaring 2 story family room w/ fireplace. Gorgeous white trimwork, solid 6 panel doors and plantation shutters throughout. The master bedroom has a large sitting room and oversized master bath with walk-in closet. The second bedroom also has a walk-in closet! The home is located on an interior street with loads of beautiful landscaping. Highly acclaimed Naperville Dist 204 schools! Literally a few blocks away from Rt 59 shopping, dining and entertainment! Hurry this won't last long! Quick close possible!
Property Specifics
| Single Family | |
| — | |
| Traditional | |
| 1997 | |
| Full | |
| — | |
| No | |
| 0.16 |
| Will | |
| Heatherstone | |
| 254 / Annual | |
| Insurance | |
| Lake Michigan | |
| Public Sewer | |
| 09064676 | |
| 0701044070040000 |
Nearby Schools
| NAME: | DISTRICT: | DISTANCE: | |
|---|---|---|---|
|
Grade School
White Eagle Elementary School |
204 | — | |
|
Middle School
Still Middle School |
204 | Not in DB | |
|
High School
Waubonsie Valley High School |
204 | Not in DB | |
Property History
| DATE: | EVENT: | PRICE: | SOURCE: |
|---|---|---|---|
| 16 Aug, 2016 | Sold | $353,000 | MRED MLS |
| 18 Jun, 2016 | Under contract | $359,900 | MRED MLS |
| — | Last price change | $364,900 | MRED MLS |
| 14 Oct, 2015 | Listed for sale | $374,900 | MRED MLS |
Room Specifics
Total Bedrooms: 3
Bedrooms Above Ground: 3
Bedrooms Below Ground: 0
Dimensions: —
Floor Type: Hardwood
Dimensions: —
Floor Type: Hardwood
Full Bathrooms: 4
Bathroom Amenities: Separate Shower,Double Sink
Bathroom in Basement: 1
Rooms: Eating Area,Recreation Room,Sitting Room,Storage,Sun Room
Basement Description: Finished
Other Specifics
| 2 | |
| Concrete Perimeter | |
| Asphalt | |
| Deck, Porch | |
| Landscaped | |
| 59X115X59X121 | |
| Unfinished | |
| Full | |
| Vaulted/Cathedral Ceilings, Hardwood Floors, First Floor Laundry | |
| Range, Microwave, Dishwasher, High End Refrigerator, Washer, Dryer, Disposal, Stainless Steel Appliance(s) | |
| Not in DB | |
| Sidewalks, Street Lights, Street Paved | |
| — | |
| — | |
| Gas Log |
Tax History
| Year | Property Taxes |
|---|---|
| 2016 | $7,994 |
Contact Agent
Nearby Similar Homes
Nearby Sold Comparables
Contact Agent
Listing Provided By
Ayers Realty Group








