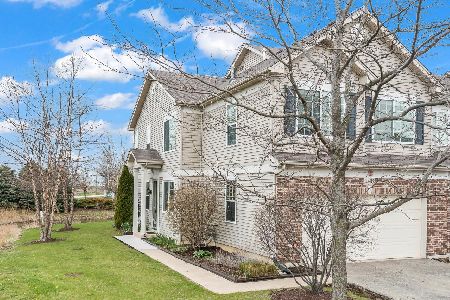3437 Helene Rieder Drive, Montgomery, Illinois 60538
$178,000
|
Sold
|
|
| Status: | Closed |
| Sqft: | 1,718 |
| Cost/Sqft: | $105 |
| Beds: | 3 |
| Baths: | 3 |
| Year Built: | 2009 |
| Property Taxes: | $3,839 |
| Days On Market: | 2948 |
| Lot Size: | 0,00 |
Description
Stunning End Unit With Private Entrance Facing Pond & Wetlands-Windows On 3 Sides Brighten Interior Morning Through Evening In All Seasons-Gleaming Hardwood Entry Opens Into Living Room With Fireplace-All Stainless Steel Kitchen With Granite Counters And Ceramic Back Splash Has View of Private Patio Overlooking Pond-Separate Flex Use Dining Room Can Easily Convert To Den, Media Room Or Office To Enhance Lifestyle-New Washer Dryer Pair Remain With 1st Floor Laundry-Powder Room With Pedestal Sink On First Floor-2nd Floor Gallery Family Room Offers Additional Informal Living Space-Elegant Master Suite Is Enhanced By Tray Ceiling, Huge Walk In Closet, Built In Organizer System Plus Upgraded Luxury Full Bath With Garden Tub, Stand Alone Shower & Double Basin Sinks-2nd Full Ceramic Bath With Double Basin Sinks In Upstairs Hallway-Bedroom 2 Has Large Walk In Closet-Additional Front Bedroom Is Similar In Size With Double Wide Closet-Great Condition-Smoke Free Single Owner Home -See To Believe!
Property Specifics
| Condos/Townhomes | |
| 2 | |
| — | |
| 2009 | |
| None | |
| SUGARLAND | |
| Yes | |
| — |
| Kendall | |
| Balmorea | |
| 150 / Monthly | |
| Insurance,Exterior Maintenance,Lawn Care,Snow Removal | |
| Public,Community Well | |
| Public Sewer | |
| 09829827 | |
| 0210175001 |
Nearby Schools
| NAME: | DISTRICT: | DISTANCE: | |
|---|---|---|---|
|
Grade School
Bristol Bay Elementary School |
115 | — | |
|
Middle School
Yorkville Middle School |
115 | Not in DB | |
|
High School
Yorkville High School |
115 | Not in DB | |
Property History
| DATE: | EVENT: | PRICE: | SOURCE: |
|---|---|---|---|
| 16 Feb, 2018 | Sold | $178,000 | MRED MLS |
| 12 Jan, 2018 | Under contract | $180,000 | MRED MLS |
| 8 Jan, 2018 | Listed for sale | $180,000 | MRED MLS |
Room Specifics
Total Bedrooms: 3
Bedrooms Above Ground: 3
Bedrooms Below Ground: 0
Dimensions: —
Floor Type: Carpet
Dimensions: —
Floor Type: Carpet
Full Bathrooms: 3
Bathroom Amenities: Separate Shower,Double Sink,Garden Tub
Bathroom in Basement: 0
Rooms: Loft,Walk In Closet,Foyer,Other Room
Basement Description: Slab
Other Specifics
| 2 | |
| Concrete Perimeter | |
| Asphalt | |
| Patio, Porch, End Unit | |
| Wetlands adjacent,Landscaped,Pond(s),Water View | |
| 35 X 71 X 36 X 71 | |
| — | |
| Full | |
| Vaulted/Cathedral Ceilings, Hardwood Floors, First Floor Laundry, Laundry Hook-Up in Unit | |
| Range, Microwave, Dishwasher, Refrigerator, Washer, Dryer, Disposal, Stainless Steel Appliance(s) | |
| Not in DB | |
| — | |
| — | |
| — | |
| Wood Burning, Gas Starter |
Tax History
| Year | Property Taxes |
|---|---|
| 2018 | $3,839 |
Contact Agent
Nearby Similar Homes
Nearby Sold Comparables
Contact Agent
Listing Provided By
RE/MAX of Naperville




