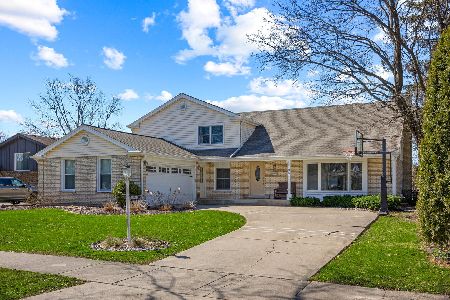3437 Maple Leaf Drive, Glenview, Illinois 60026
$536,000
|
Sold
|
|
| Status: | Closed |
| Sqft: | 2,276 |
| Cost/Sqft: | $246 |
| Beds: | 4 |
| Baths: | 3 |
| Year Built: | 1967 |
| Property Taxes: | $12,206 |
| Days On Market: | 1669 |
| Lot Size: | 0,28 |
Description
Lovely well maintained home by long time owners. Spacious 4BDRM Colonial in the Willows. Pride of ownership while raising their family in this lovely neighborhood. Beautiful 14 x 14 deck added off the kitchen. New sliders into the kitchen and family room (2yrs ago). Bathroom redone as well, new skylight in 2020. 2019 New Hardwood in Living and Dining area. New Windows and Roof in 2007. Freshly Painted throughout in 2020 and New Furnace and A/C in 2021. Don't Miss Out on This Wonderful Home.
Property Specifics
| Single Family | |
| — | |
| — | |
| 1967 | |
| Partial | |
| — | |
| No | |
| 0.28 |
| Cook | |
| — | |
| — / Not Applicable | |
| None | |
| Lake Michigan | |
| Public Sewer | |
| 11135928 | |
| 04213070160000 |
Nearby Schools
| NAME: | DISTRICT: | DISTANCE: | |
|---|---|---|---|
|
Grade School
Willowbrook Elementary School |
30 | — | |
|
Middle School
Maple School |
30 | Not in DB | |
|
High School
Glenbrook South High School |
225 | Not in DB | |
Property History
| DATE: | EVENT: | PRICE: | SOURCE: |
|---|---|---|---|
| 19 Aug, 2021 | Sold | $536,000 | MRED MLS |
| 29 Jun, 2021 | Under contract | $559,000 | MRED MLS |
| 25 Jun, 2021 | Listed for sale | $559,000 | MRED MLS |
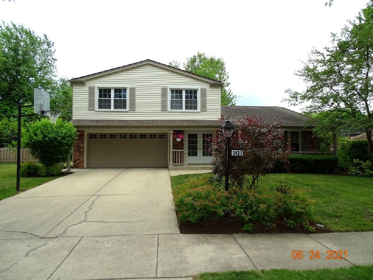
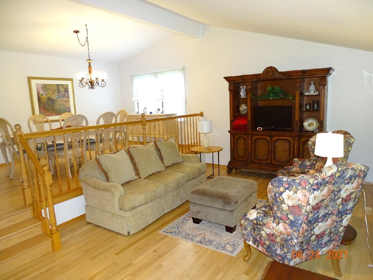
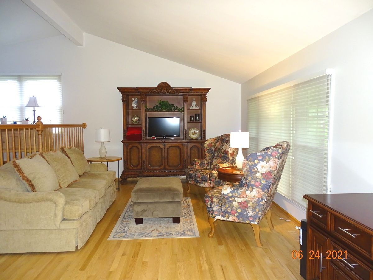
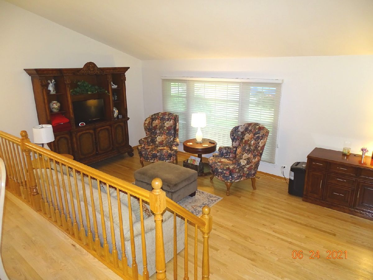
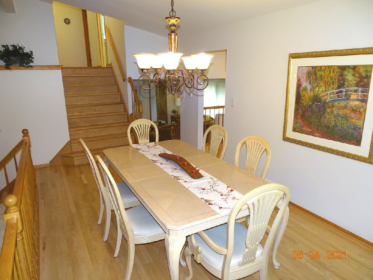
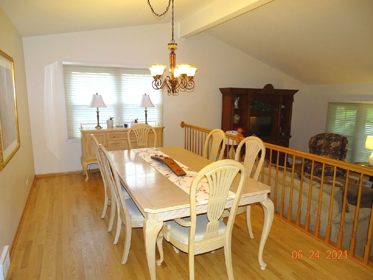
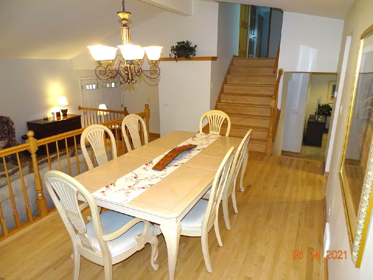
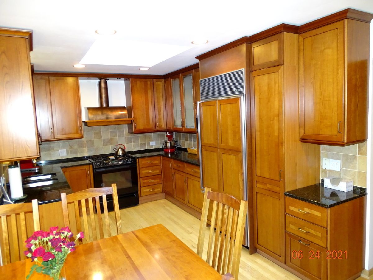
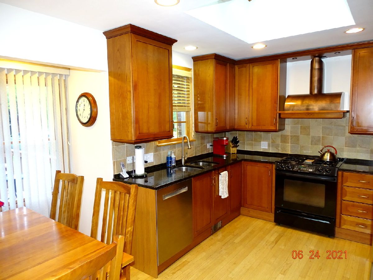
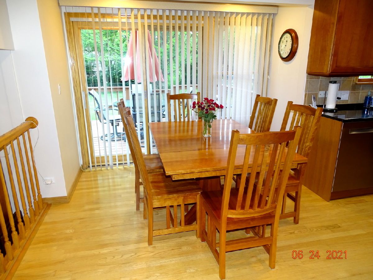
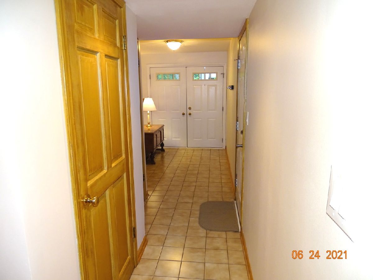
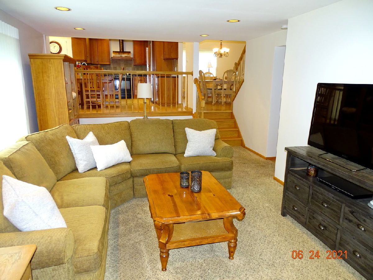
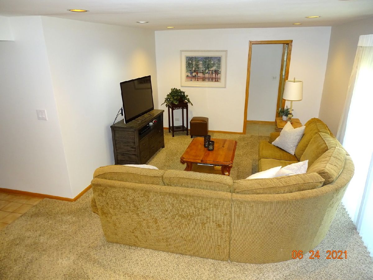
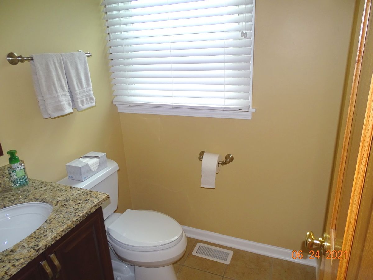
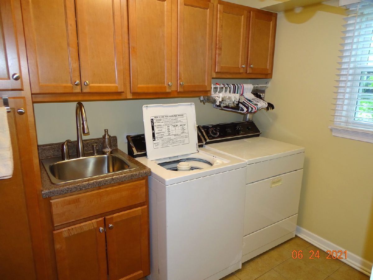
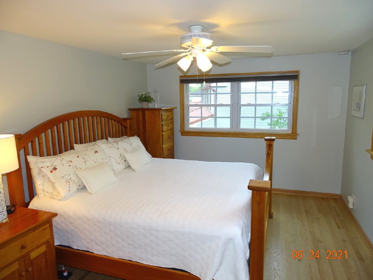
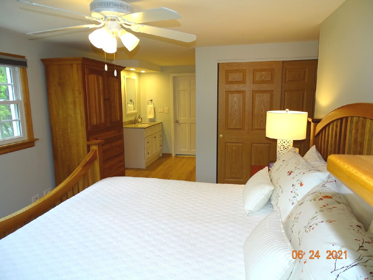
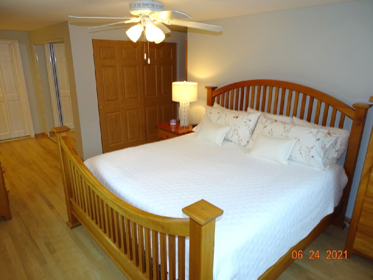
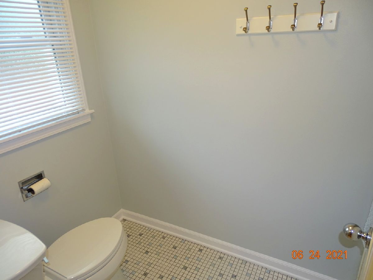
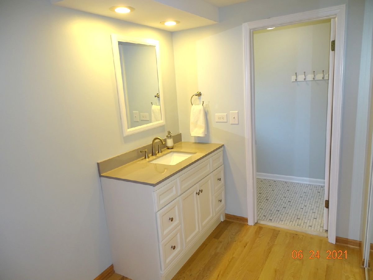
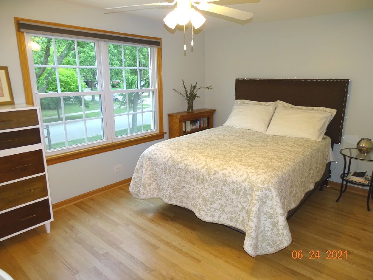
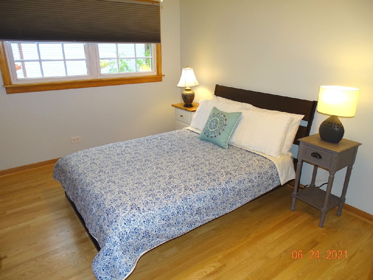
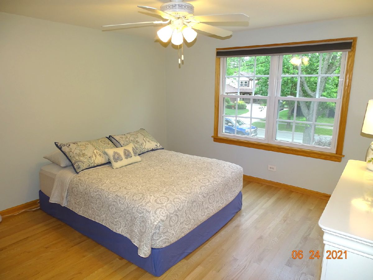
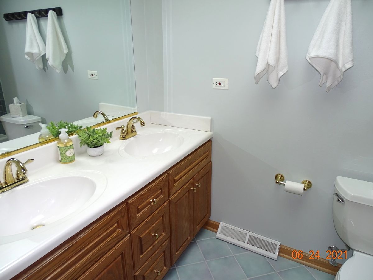
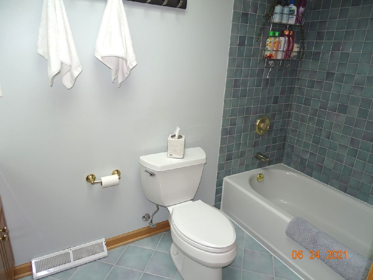
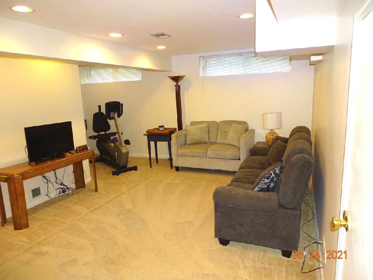
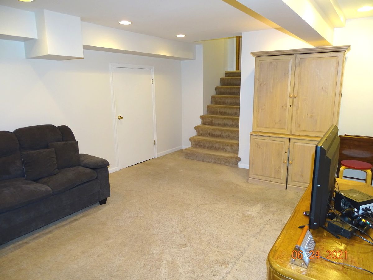
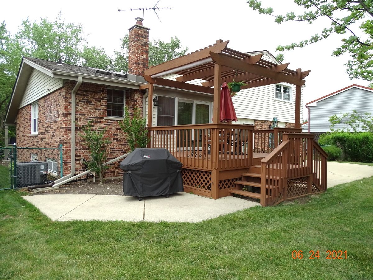
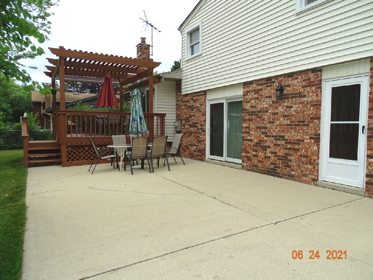
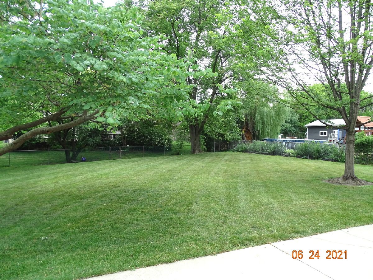
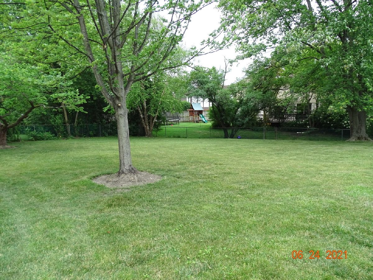
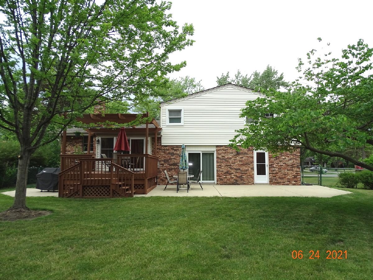
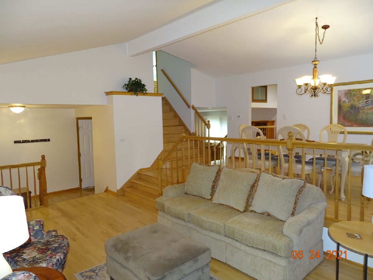
Room Specifics
Total Bedrooms: 4
Bedrooms Above Ground: 4
Bedrooms Below Ground: 0
Dimensions: —
Floor Type: Hardwood
Dimensions: —
Floor Type: Hardwood
Dimensions: —
Floor Type: —
Full Bathrooms: 3
Bathroom Amenities: —
Bathroom in Basement: 0
Rooms: Bonus Room,Storage
Basement Description: Finished
Other Specifics
| 2 | |
| Concrete Perimeter | |
| — | |
| Deck | |
| — | |
| 75 X 145 X 90 X 175 | |
| — | |
| Full | |
| — | |
| Range, Microwave, Dishwasher | |
| Not in DB | |
| — | |
| — | |
| — | |
| — |
Tax History
| Year | Property Taxes |
|---|---|
| 2021 | $12,206 |
Contact Agent
Nearby Sold Comparables
Contact Agent
Listing Provided By
ARNI Realty Incorporated




