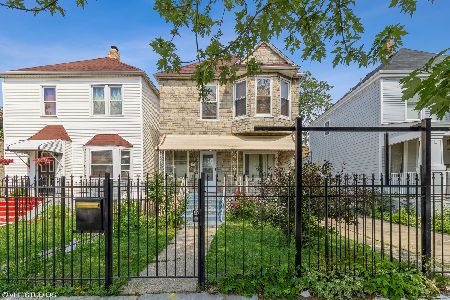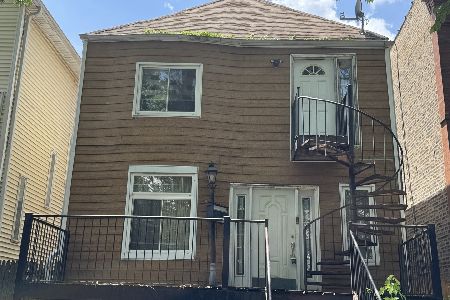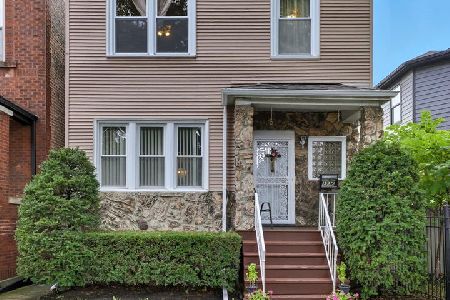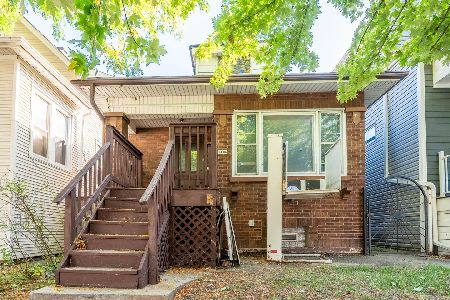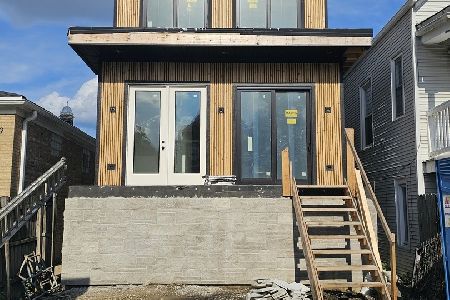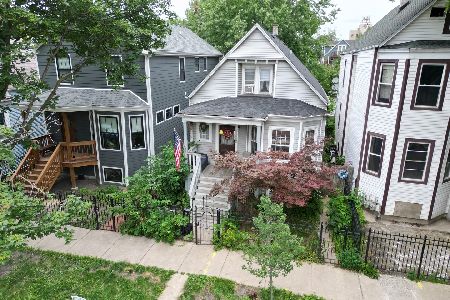3437 Schubert Avenue, Logan Square, Chicago, Illinois 60647
$675,000
|
Sold
|
|
| Status: | Closed |
| Sqft: | 3,200 |
| Cost/Sqft: | $203 |
| Beds: | 3 |
| Baths: | 3 |
| Year Built: | — |
| Property Taxes: | $7,078 |
| Days On Market: | 1723 |
| Lot Size: | 0,00 |
Description
MUST SEE!!! Don't Miss This Beautiful Logan Square Single Family Home Just 1 Block from Unity Park and Blue Line. This 3 bed + den home features expansive and spacious areas, a living room, formal dining room, newly updated kitchen with custom built-ins throughout, white shaker cabinets, skylights, stainless steel appliances, quartz countertops, pantry, extra storage and tile backsplash, and additional space for a breakfast table and built-in desk. The 1st floor also features a guest bedroom and full bath. The 2nd floor features a massive primary bedroom with an attached bathroom with a custom tiled shower & bench and, walk-in closet and spacious loft perfect for a playroom, nursery, and remote work. The home has been completely renovated with newer HVAC, AC, roof and appliances. Additional family room, large bedroom with full bath, laundry room, mudroom and storage are located in the basement. Beautifully landscaped yard, detached 2 Car- Garage. Must See This won't Last!!!
Property Specifics
| Single Family | |
| — | |
| Bi-Level,Bungalow,Contemporary | |
| — | |
| Full | |
| — | |
| No | |
| 0 |
| Cook | |
| — | |
| — / Not Applicable | |
| None | |
| Lake Michigan,Public | |
| Public Sewer, Sewer-Storm | |
| 11034021 | |
| 13264110120000 |
Nearby Schools
| NAME: | DISTRICT: | DISTANCE: | |
|---|---|---|---|
|
Grade School
Monroe Elementary School |
299 | — | |
|
Middle School
Monroe Elementary School |
299 | Not in DB | |
|
High School
Kelvyn Park High School |
299 | Not in DB | |
Property History
| DATE: | EVENT: | PRICE: | SOURCE: |
|---|---|---|---|
| 7 May, 2021 | Sold | $675,000 | MRED MLS |
| 29 Mar, 2021 | Under contract | $649,000 | MRED MLS |
| 26 Mar, 2021 | Listed for sale | $649,000 | MRED MLS |
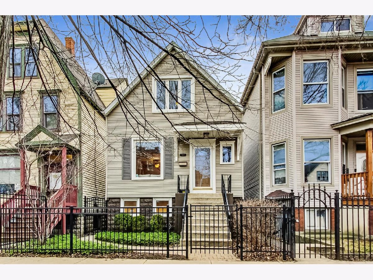
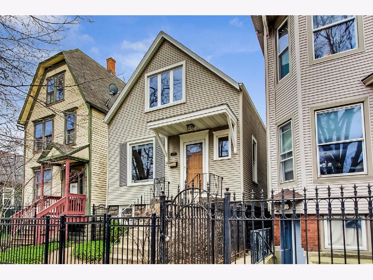
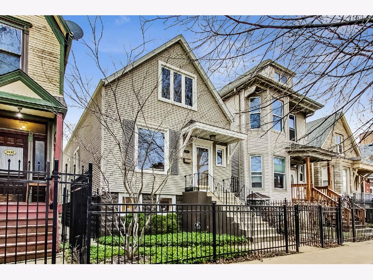
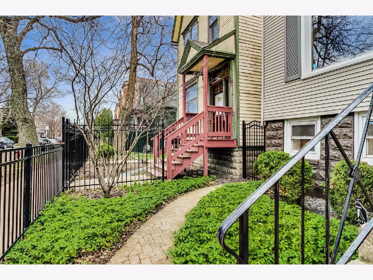
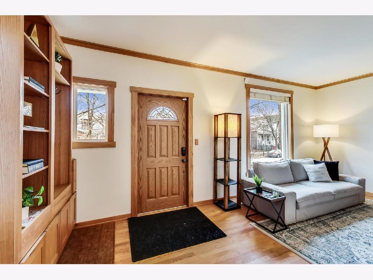
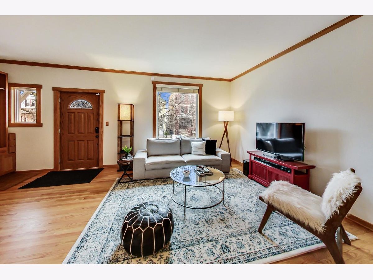
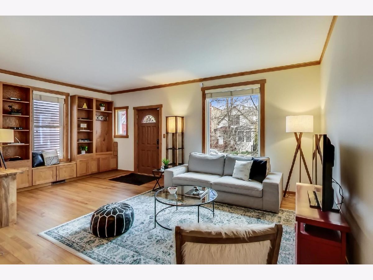
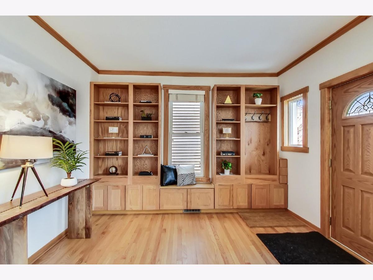
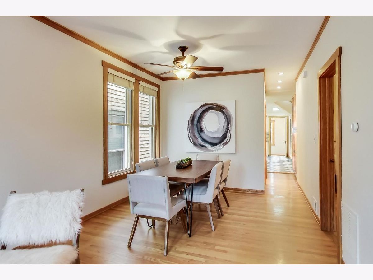
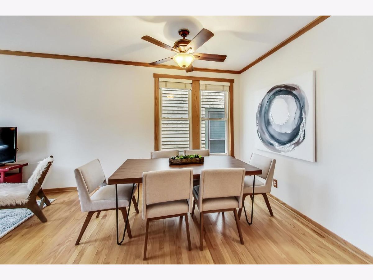
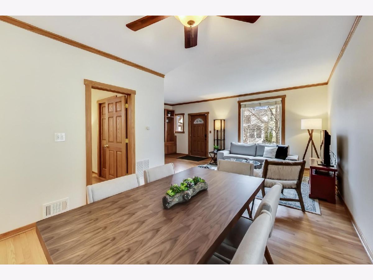
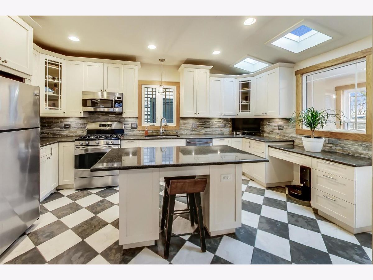
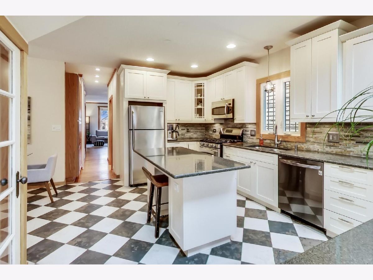
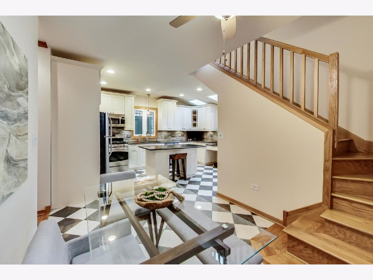
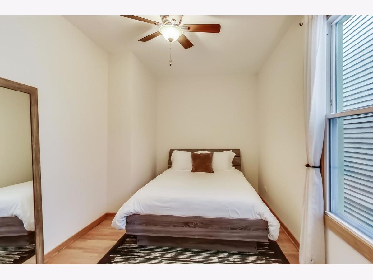
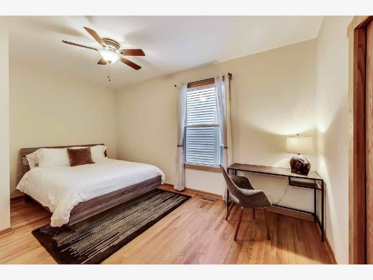
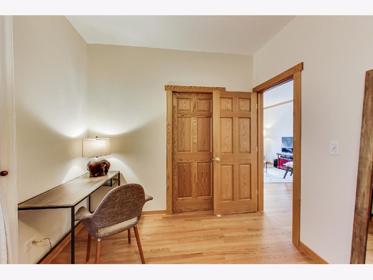
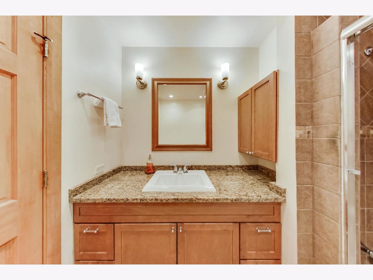
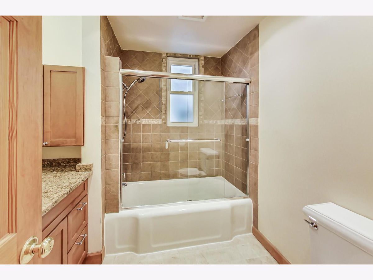
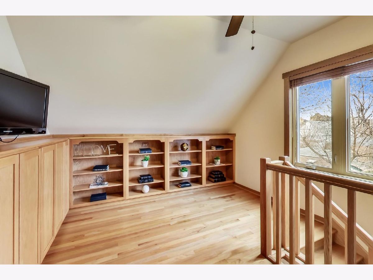
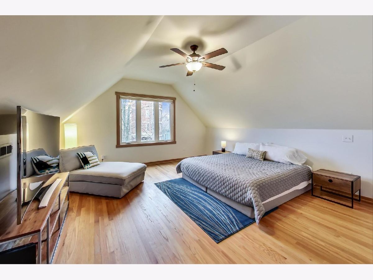
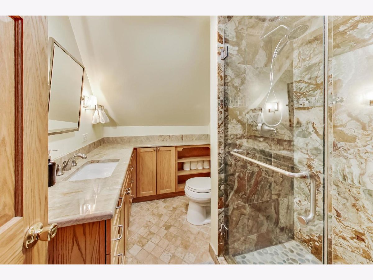
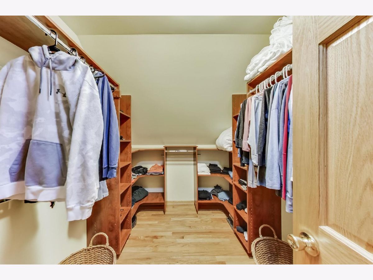
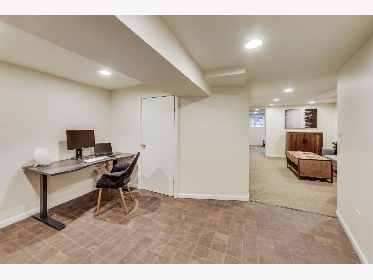
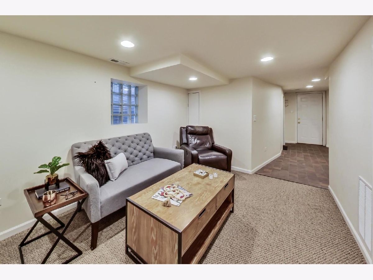
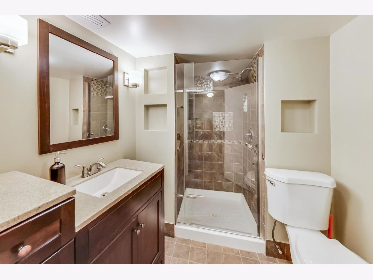
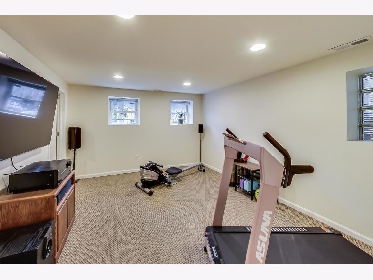
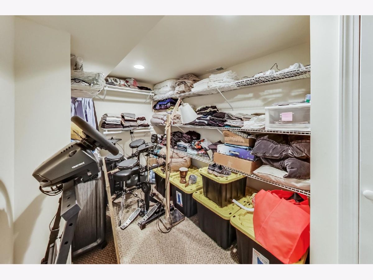
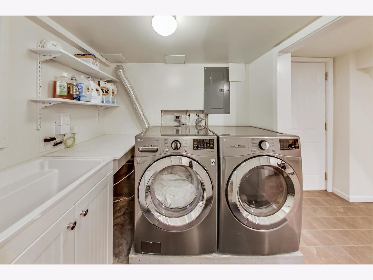
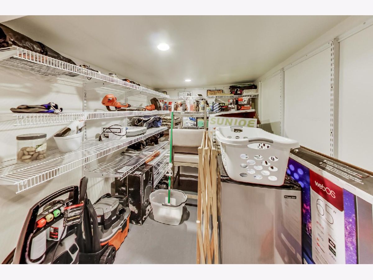
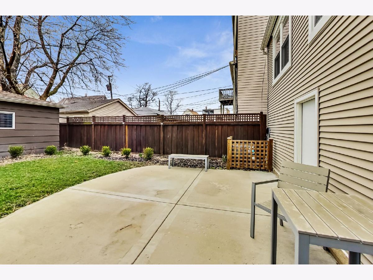
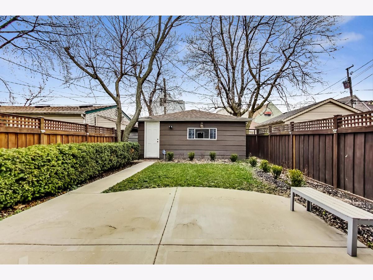
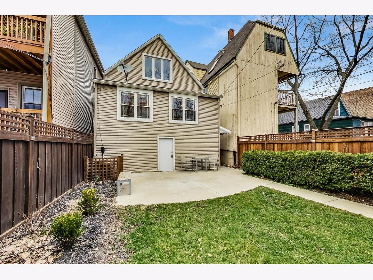
Room Specifics
Total Bedrooms: 3
Bedrooms Above Ground: 3
Bedrooms Below Ground: 0
Dimensions: —
Floor Type: Hardwood
Dimensions: —
Floor Type: Carpet
Full Bathrooms: 3
Bathroom Amenities: Separate Shower
Bathroom in Basement: 1
Rooms: Eating Area,Den,Loft,Utility Room-Lower Level,Storage,Pantry,Walk In Closet
Basement Description: Finished,Rec/Family Area,Sleeping Area,Storage Space,Walk-Up Access
Other Specifics
| 2 | |
| — | |
| Concrete | |
| Patio, Porch, Brick Paver Patio, Storms/Screens | |
| Cul-De-Sac,Fenced Yard,Landscaped | |
| 3075 | |
| — | |
| Full | |
| Skylight(s), Bar-Dry, Hardwood Floors, First Floor Bedroom, In-Law Arrangement, First Floor Full Bath, Built-in Features, Walk-In Closet(s), Bookcases, Ceiling - 9 Foot, Ceilings - 9 Foot, Historic/Period Mlwk, Open Floorplan, Special Millwork, Drapes/Blinds, Granite Co | |
| Range, Microwave, Dishwasher, Refrigerator, Washer, Dryer, Disposal, Stainless Steel Appliance(s) | |
| Not in DB | |
| — | |
| — | |
| — | |
| — |
Tax History
| Year | Property Taxes |
|---|---|
| 2021 | $7,078 |
Contact Agent
Nearby Similar Homes
Nearby Sold Comparables
Contact Agent
Listing Provided By
@properties

