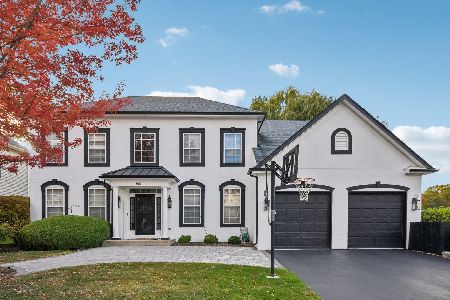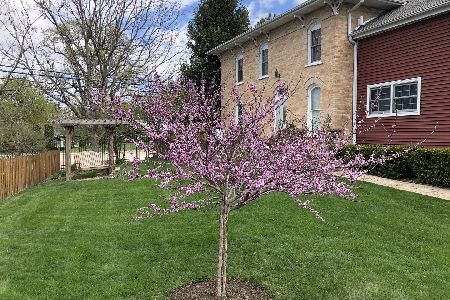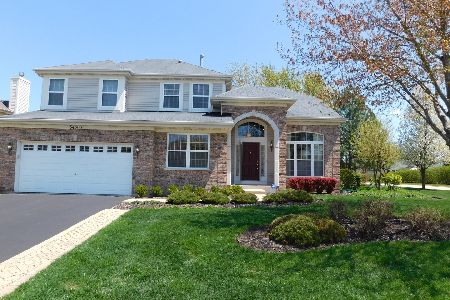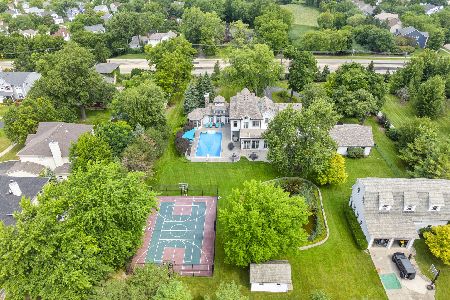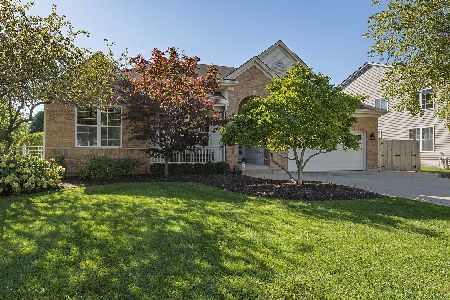34375 Bobolink Trail, Grayslake, Illinois 60030
$466,000
|
Sold
|
|
| Status: | Closed |
| Sqft: | 2,353 |
| Cost/Sqft: | $198 |
| Beds: | 3 |
| Baths: | 3 |
| Year Built: | 1916 |
| Property Taxes: | $5,609 |
| Days On Market: | 314 |
| Lot Size: | 0,56 |
Description
You've never seen one like this before! Rare opportunity to own this one of a kind, updated, turn of the century home sitting on more than half an acre of land. Enter into your formal foyer and gaze at the stately curved staircase. The large living room features an incredible marble fireplace. The separate dining room is great for family dinners or entertaining. The bright kitchen boasts granite countertops and an updated look with dual colored cabinetry. Plenty of storage space plus pantry. Relax in your sunroom and enjoy the electric fireplace in the colder months, or open the double doors leading to the huge partially covered deck with outdoor fireplace and ceiling fan. Head upstairs to all 3 bedrooms. The primary bedroom features a walk-in closet and en-suite bathroom with separate shower and giant jetted tub. The other 2 bedrooms are generously sized and full of sunlight. Laundry hook-up also on the second floor! What really makes the home even more incredible is the outdoor spaces. Aside from the attached deck, there is a stone firepit and seating area, as well as a large pergola with a whirlpool spa! Walk out to your gated vegetable garden, or swing on the quaint wooden tree swing. The garage has new foundation and vinyl siding and is topped with an added loft workshop/storage area with full electric. Storage is never an issue with the additional garden storage shed. Beautiful landscaping with irrigation system (wi-fi controlled!), mature fruit trees, roses bushes and huge oak tree! If you are looking for an outdoor oasis, this is the home for you. 2022 complete tear-off new roof! Part of prestigious Stonebridge subdivision and minutes from I-94, Gurnee Mills and Six Flags Great America. Neighborhood park with playground, paved asphalt path, open area and wetland. Riding stable on Washington is across the street from subdivision.
Property Specifics
| Single Family | |
| — | |
| — | |
| 1916 | |
| — | |
| — | |
| No | |
| 0.56 |
| Lake | |
| Stoneridge | |
| 484 / Annual | |
| — | |
| — | |
| — | |
| 12321069 | |
| 07193010780000 |
Nearby Schools
| NAME: | DISTRICT: | DISTANCE: | |
|---|---|---|---|
|
Grade School
Woodland Elementary School |
50 | — | |
|
Middle School
Woodland Middle School |
50 | Not in DB | |
|
High School
Warren Township High School |
121 | Not in DB | |
Property History
| DATE: | EVENT: | PRICE: | SOURCE: |
|---|---|---|---|
| 28 Mar, 2014 | Sold | $265,000 | MRED MLS |
| 24 Feb, 2014 | Under contract | $283,700 | MRED MLS |
| — | Last price change | $299,000 | MRED MLS |
| 7 May, 2013 | Listed for sale | $349,000 | MRED MLS |
| 28 Jan, 2022 | Sold | $415,000 | MRED MLS |
| 3 Jan, 2022 | Under contract | $399,900 | MRED MLS |
| 23 Dec, 2021 | Listed for sale | $399,900 | MRED MLS |
| 16 Apr, 2025 | Sold | $466,000 | MRED MLS |
| 30 Mar, 2025 | Under contract | $465,000 | MRED MLS |
| 26 Mar, 2025 | Listed for sale | $465,000 | MRED MLS |
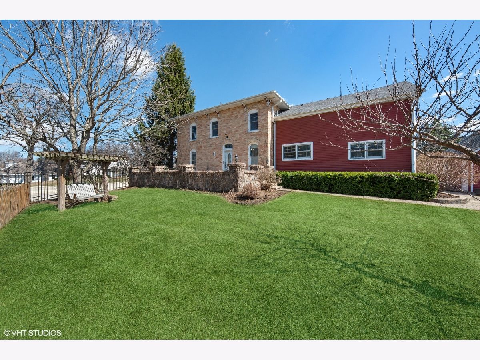
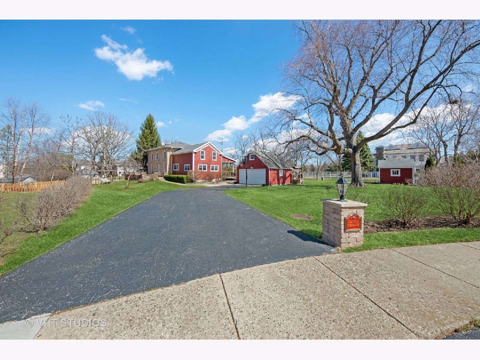
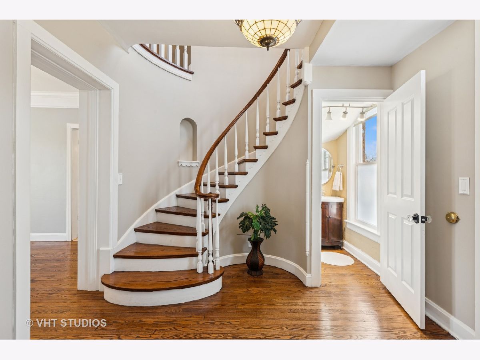
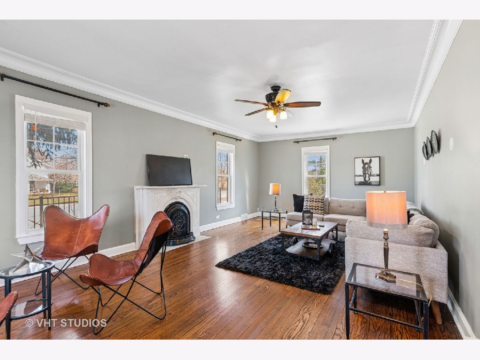
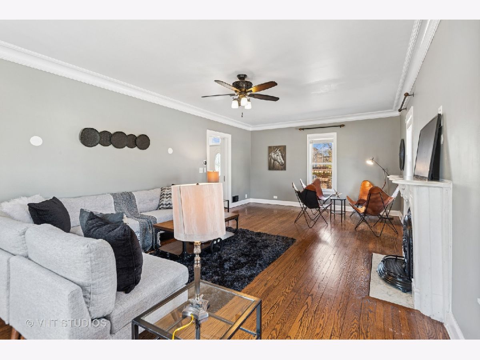
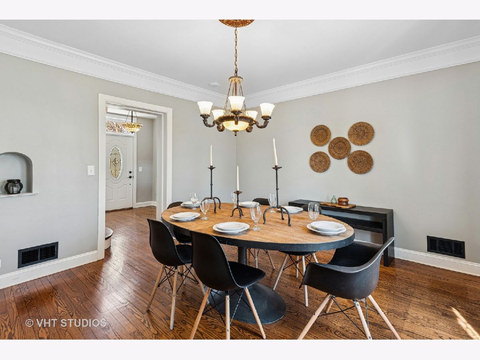
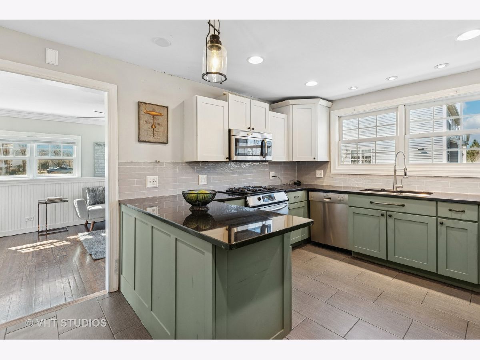
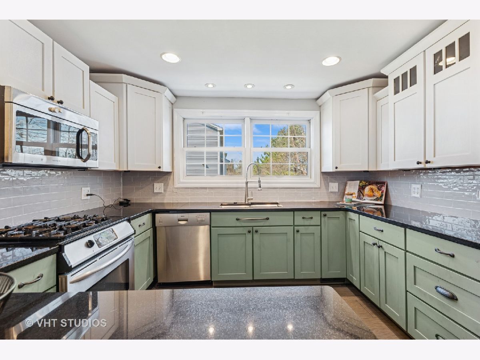
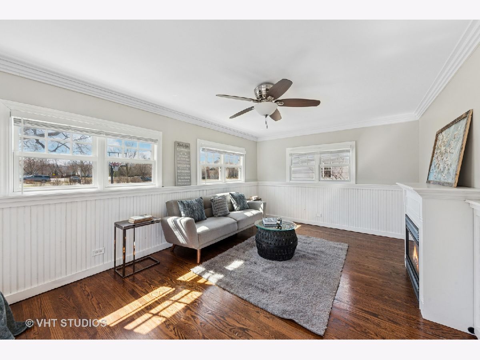
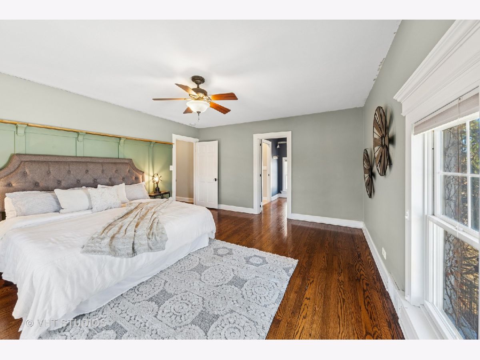
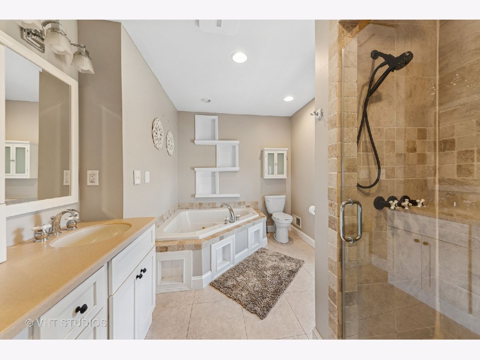
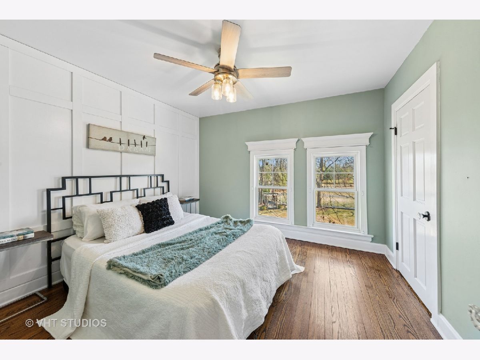
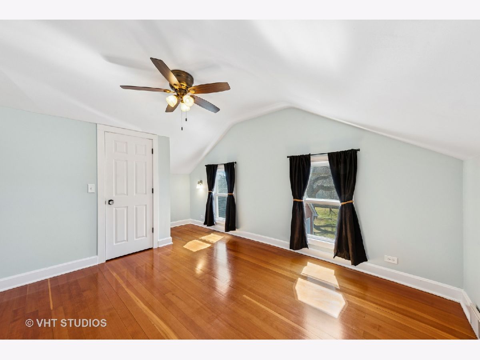
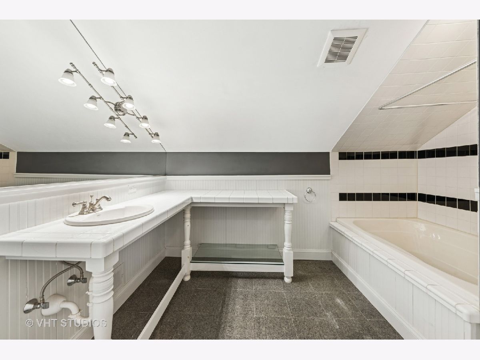
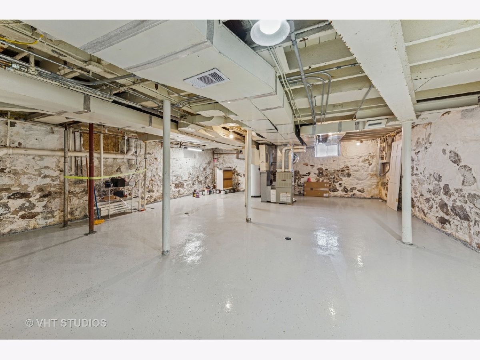
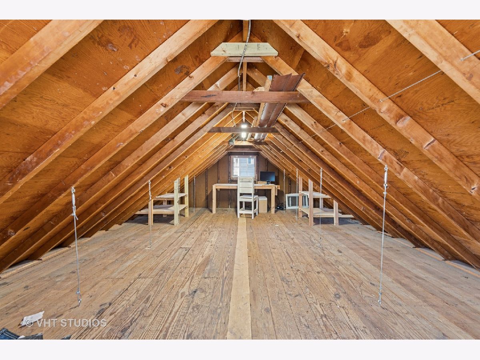
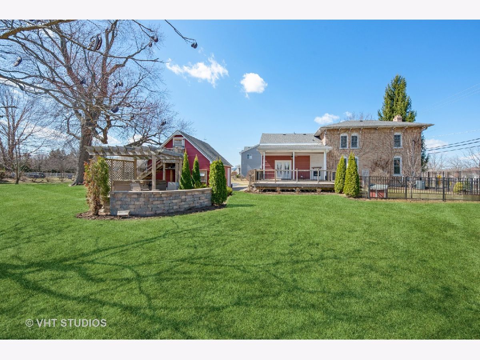
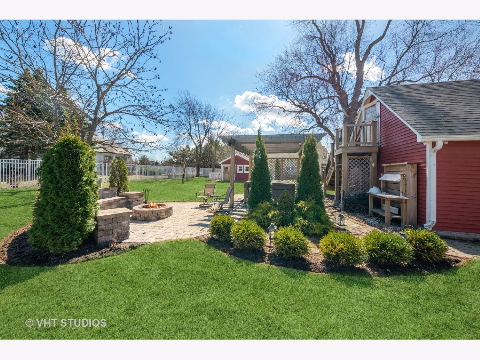
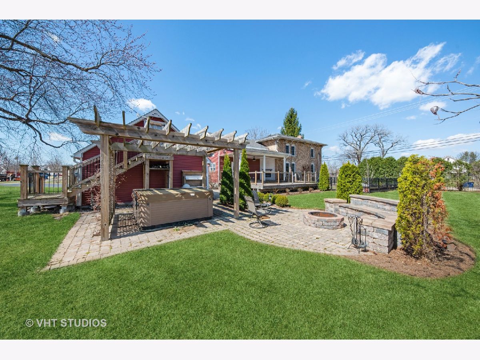
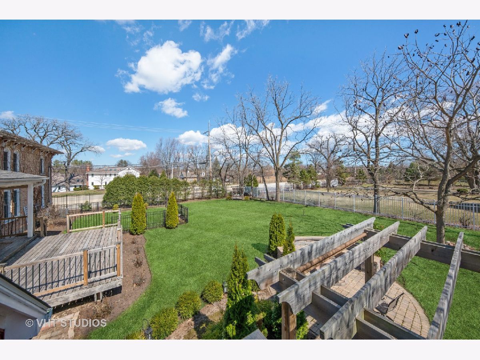
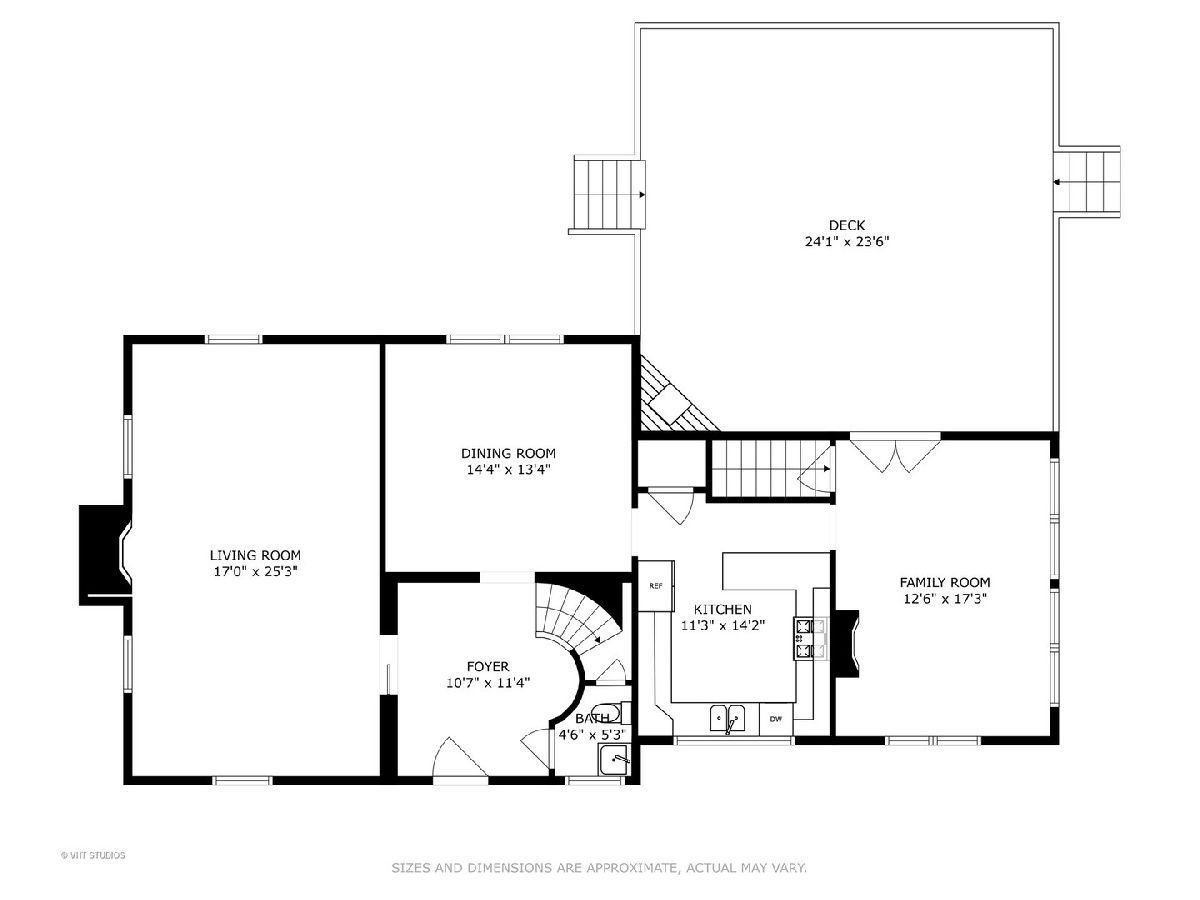
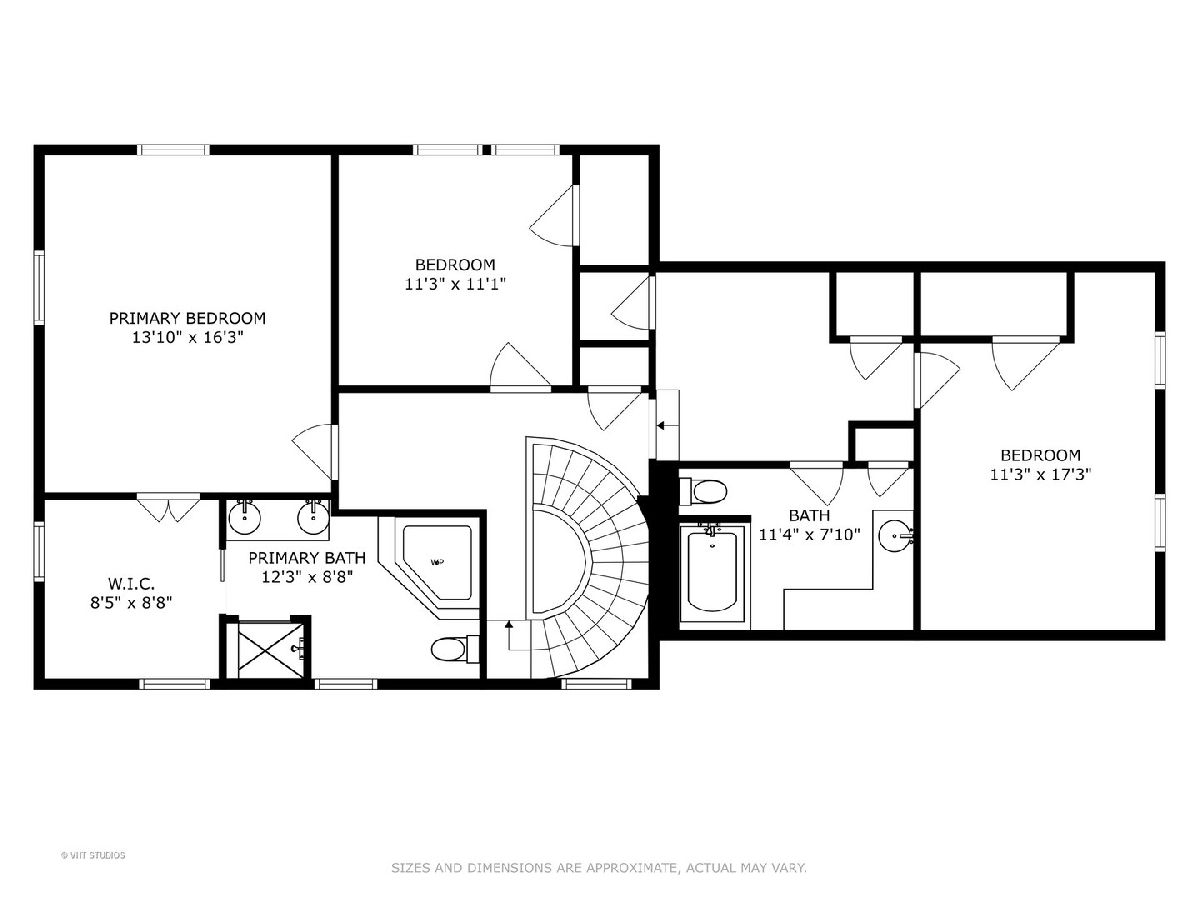
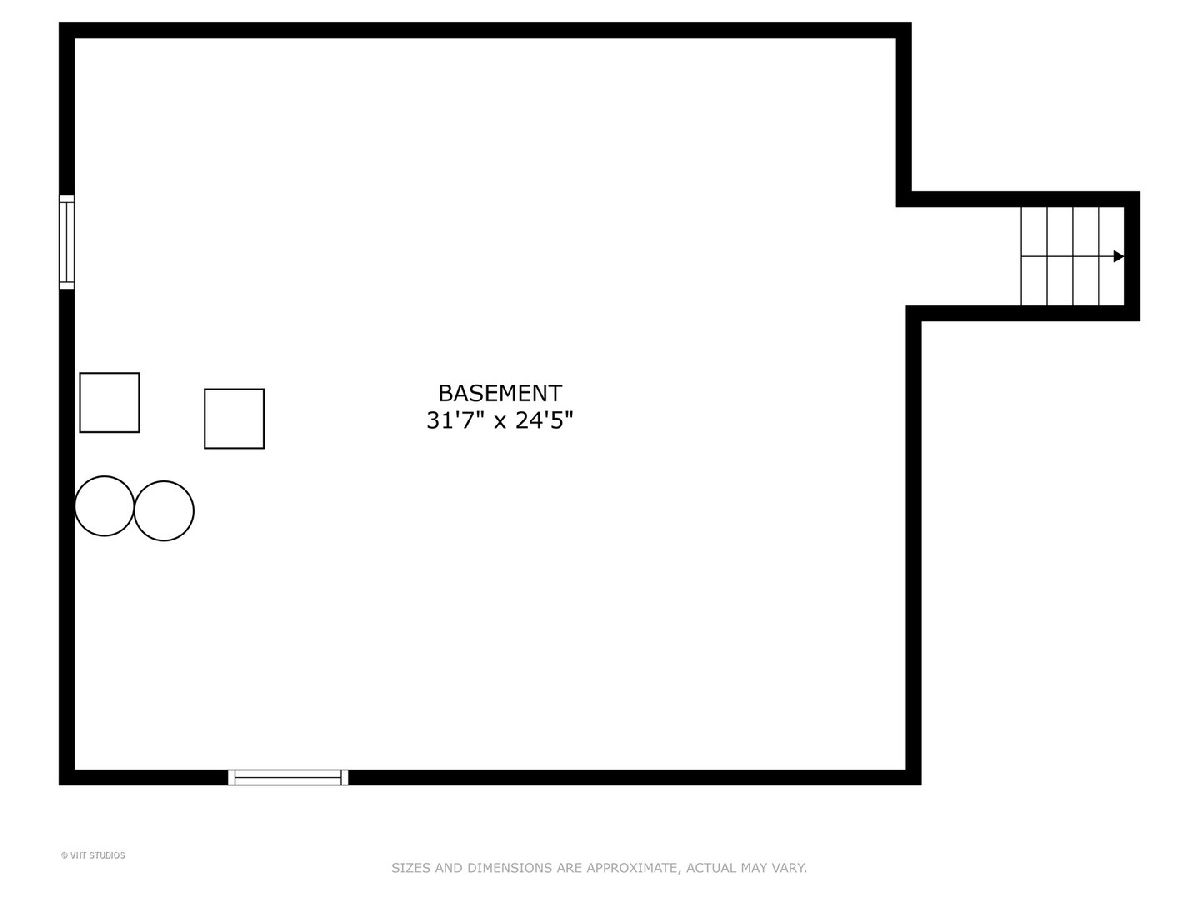
Room Specifics
Total Bedrooms: 3
Bedrooms Above Ground: 3
Bedrooms Below Ground: 0
Dimensions: —
Floor Type: —
Dimensions: —
Floor Type: —
Full Bathrooms: 3
Bathroom Amenities: Whirlpool,Separate Shower
Bathroom in Basement: 0
Rooms: —
Basement Description: —
Other Specifics
| 2 | |
| — | |
| — | |
| — | |
| — | |
| 173X130X129X116X70 | |
| Unfinished | |
| — | |
| — | |
| — | |
| Not in DB | |
| — | |
| — | |
| — | |
| — |
Tax History
| Year | Property Taxes |
|---|---|
| 2014 | $6,282 |
| 2022 | $4,757 |
| 2025 | $5,609 |
Contact Agent
Nearby Similar Homes
Nearby Sold Comparables
Contact Agent
Listing Provided By
@properties Christie's International Real Estate






