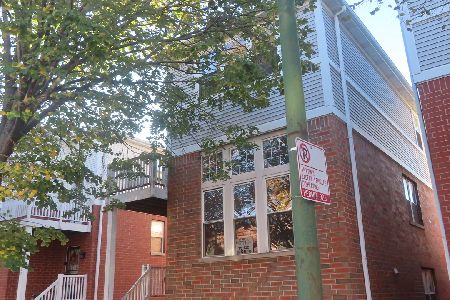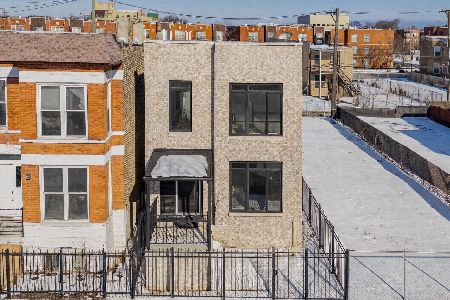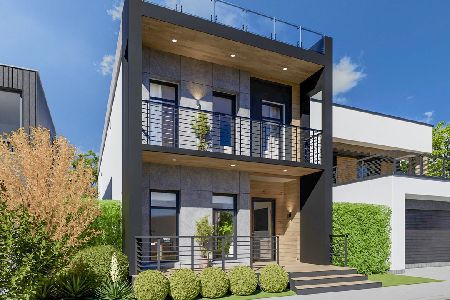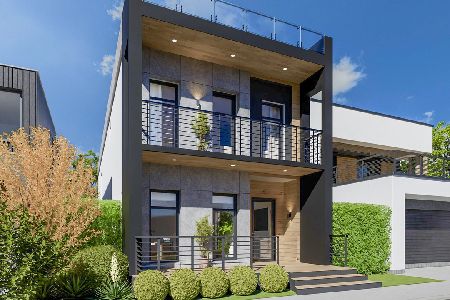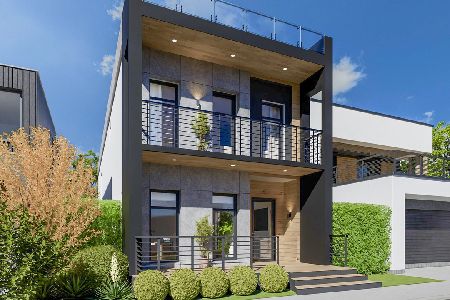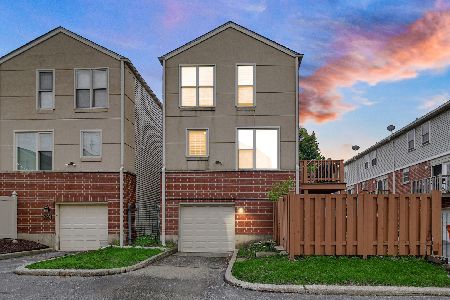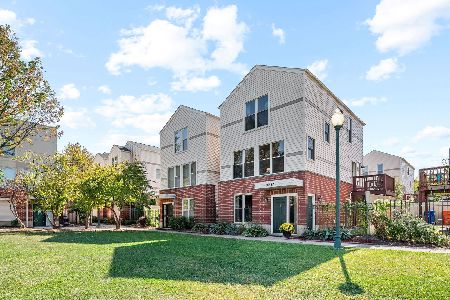3438 Arthington Street, East Garfield Park, Chicago, Illinois 60624
$98,000
|
Sold
|
|
| Status: | Closed |
| Sqft: | 1,820 |
| Cost/Sqft: | $58 |
| Beds: | 3 |
| Baths: | 2 |
| Year Built: | 1992 |
| Property Taxes: | $3,992 |
| Days On Market: | 3588 |
| Lot Size: | 0,00 |
Description
Lovely Homan Square Tri-Level featuring 3 bedrooms 1.5 baths. Nice sized kitchen W dinette space. 1 car attached garage with slab. Patio for your seasonal enjoyment. Beautiful courtyard which boasts beautiful landscaping, across from Homan Square Rec Center. Just minutes from the I-290. Roll up your sleeves & make of this property your dream home! Selling In As-Is Condition. Offers Must Have Pre-approval attached.
Property Specifics
| Single Family | |
| — | |
| Tri-Level | |
| 1992 | |
| None | |
| — | |
| No | |
| — |
| Cook | |
| — | |
| 135 / Monthly | |
| Exterior Maintenance,Lawn Care,Snow Removal | |
| Public | |
| Septic-Private | |
| 09214551 | |
| 16144130300000 |
Property History
| DATE: | EVENT: | PRICE: | SOURCE: |
|---|---|---|---|
| 1 Sep, 2016 | Sold | $98,000 | MRED MLS |
| 19 Aug, 2016 | Under contract | $104,900 | MRED MLS |
| — | Last price change | $114,900 | MRED MLS |
| 3 May, 2016 | Listed for sale | $129,900 | MRED MLS |
| 2 Aug, 2024 | Sold | $265,000 | MRED MLS |
| 23 May, 2024 | Under contract | $270,000 | MRED MLS |
| 20 May, 2024 | Listed for sale | $270,000 | MRED MLS |
Room Specifics
Total Bedrooms: 3
Bedrooms Above Ground: 3
Bedrooms Below Ground: 0
Dimensions: —
Floor Type: —
Dimensions: —
Floor Type: —
Full Bathrooms: 2
Bathroom Amenities: —
Bathroom in Basement: 0
Rooms: No additional rooms
Basement Description: None
Other Specifics
| 1 | |
| Concrete Perimeter | |
| — | |
| Balcony | |
| Fenced Yard,Irregular Lot | |
| 31 X 50 | |
| — | |
| None | |
| First Floor Laundry | |
| — | |
| Not in DB | |
| — | |
| — | |
| — | |
| Electric |
Tax History
| Year | Property Taxes |
|---|---|
| 2016 | $3,992 |
| 2024 | $2,683 |
Contact Agent
Nearby Similar Homes
Nearby Sold Comparables
Contact Agent
Listing Provided By
Su Familia Real Estate Inc

