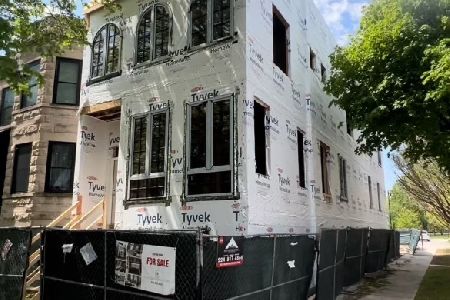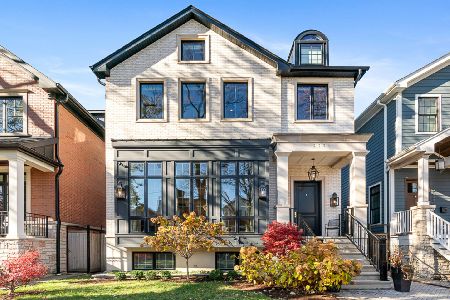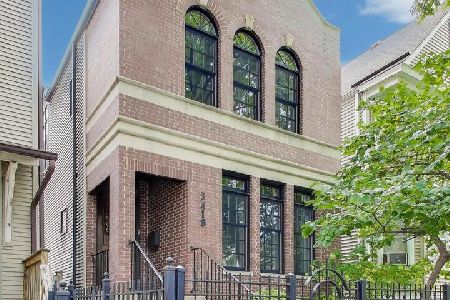3438 Claremont Avenue, North Center, Chicago, Illinois 60618
$1,899,900
|
Sold
|
|
| Status: | Closed |
| Sqft: | 0 |
| Cost/Sqft: | — |
| Beds: | 4 |
| Baths: | 5 |
| Year Built: | 2013 |
| Property Taxes: | $25,710 |
| Days On Market: | 1402 |
| Lot Size: | 0,00 |
Description
Introducing one of a kind, 4 level extra wide SFH with 6 bedrooms and 4.1 baths, located in the award-winning Audubon school district. This unique property is constructed of solid masonry with brick and limestone detail. The home boasts an open expansive floor plan. The first floor has an elegant formal living/dining room with a custom-built fireplace and a glass enclosed, temperature-controlled wine cellar. The kitchen is a commercial grade chef's kitchen with custom cabinetry, quartzite countertops and high-end appliances that includes Wolf and Bosch, off the kitchen there is a family living area with a gas fireplace and custom built-ins. There are 4 beds, 3 baths located on the second floor with three en-suite, including an elegant Primary Suite with walk-in closets, spa-like bath, dual vanities and a free-standing claw foot tub. There is a full-sized laundry room also located on this level. Both the second and lower level has radiant heat, powered by a natural gas water heater. The 3rd floor is an entertainer's gem with a modern wet bar and roof deck consisting of a back sun deck with hot tub and front garden terrace. The lower level is equipped with custom built bar, commercial style beer cooler, family room, office and two additional bedrooms with large bathroom that includes a steam shower and additional storage. Rear first floor mudroom leads to the outside back patio with stone fireplace and garage roof deck with lot line to lot line garage. This exclusive home is four levels of luxury located in the Roscoe Village neighborhood. Its situated just west of Lakeview and possesses a charming laidback atmosphere "village within the city" location with its many restaurants, cafes and independent boutique's. This cozy little pocket is an eclectic mix of unique shops, classic frame and brick homes, and locally owned eateries. This vibrant neighborhood with its residential atmosphere, tree lined streets, award winning schools and closeness to Chicago's downtown continues to attract people to live in the area.
Property Specifics
| Single Family | |
| — | |
| — | |
| 2013 | |
| — | |
| — | |
| No | |
| — |
| Cook | |
| — | |
| — / Not Applicable | |
| — | |
| — | |
| — | |
| 11320644 | |
| 14193080210000 |
Nearby Schools
| NAME: | DISTRICT: | DISTANCE: | |
|---|---|---|---|
|
Grade School
Audubon Elementary School |
299 | — | |
Property History
| DATE: | EVENT: | PRICE: | SOURCE: |
|---|---|---|---|
| 23 Apr, 2012 | Sold | $395,000 | MRED MLS |
| 5 Mar, 2012 | Under contract | $424,900 | MRED MLS |
| — | Last price change | $449,900 | MRED MLS |
| 28 Dec, 2011 | Listed for sale | $449,900 | MRED MLS |
| 20 Apr, 2022 | Sold | $1,899,900 | MRED MLS |
| 18 Mar, 2022 | Under contract | $1,899,900 | MRED MLS |
| 9 Feb, 2022 | Listed for sale | $1,899,900 | MRED MLS |
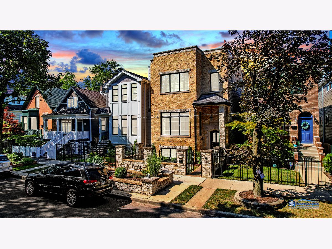
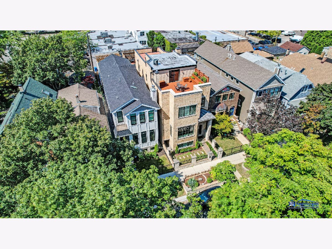
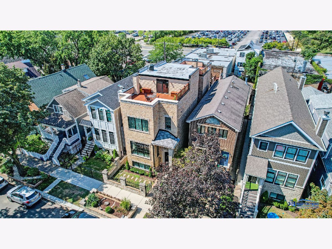
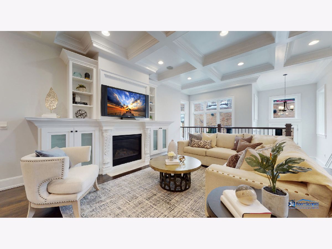
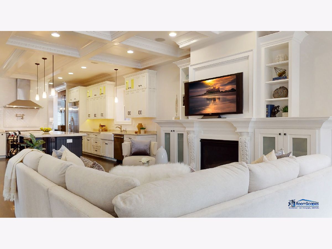
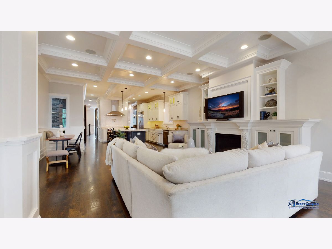
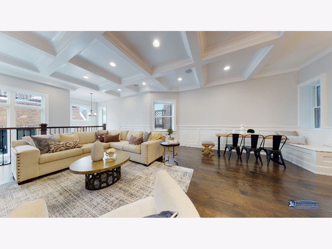
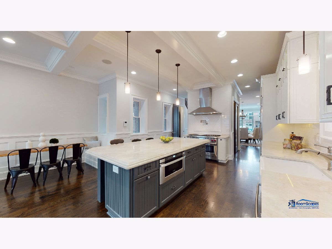
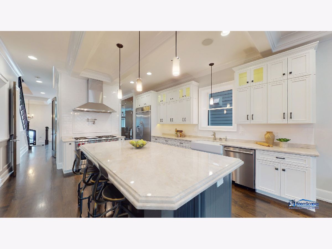
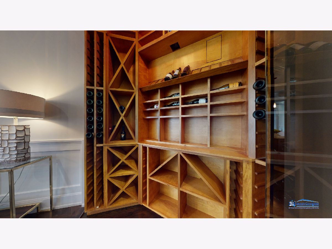
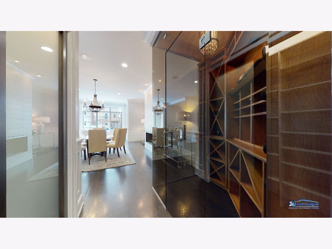
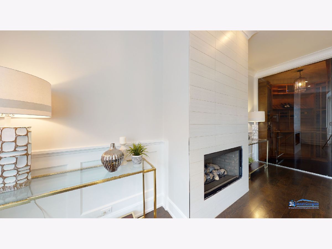
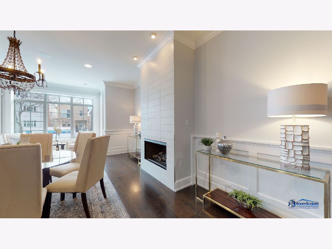
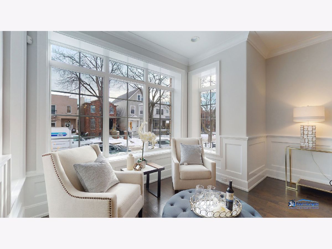
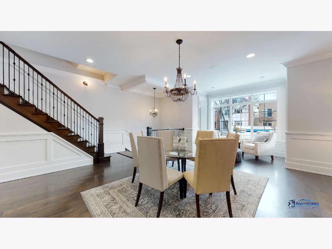
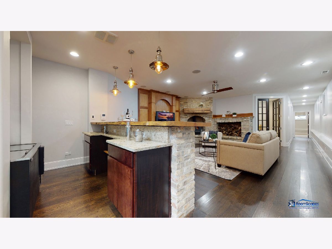
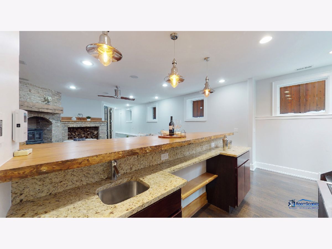
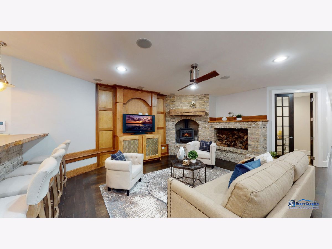
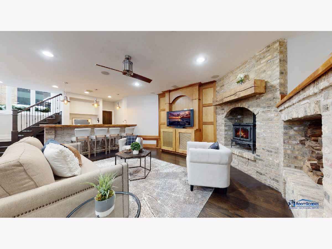
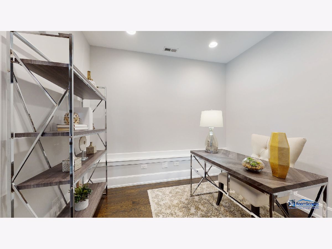
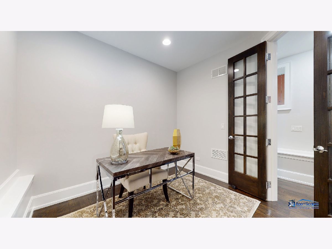
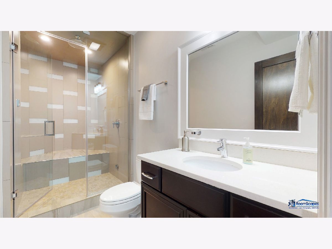
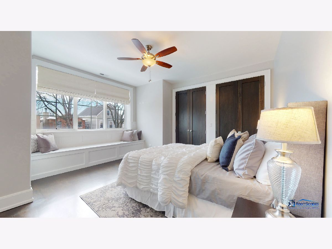
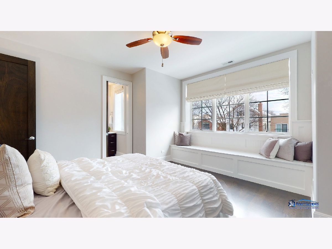
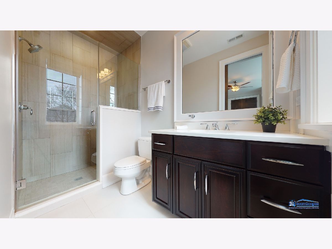
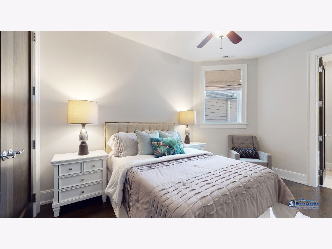
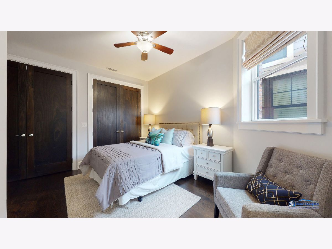
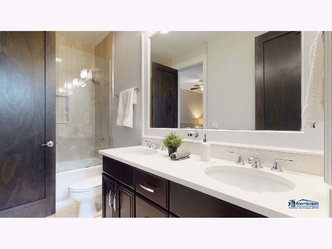
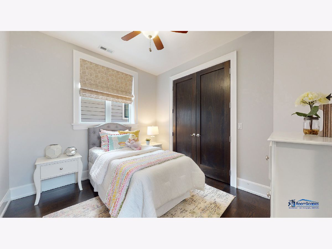
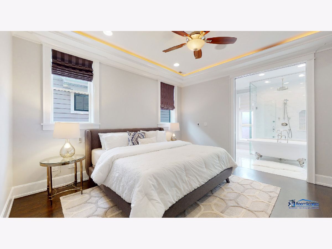
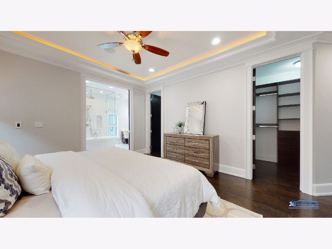
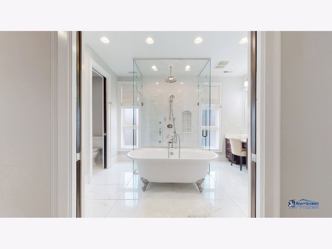
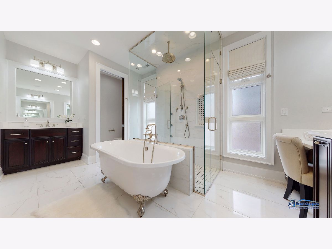
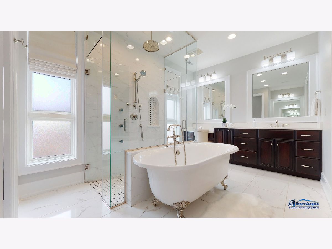
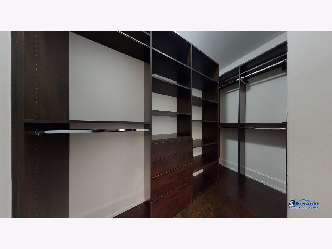
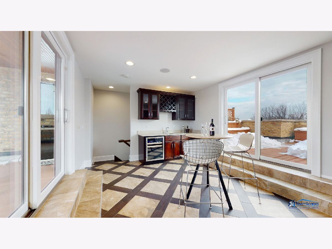
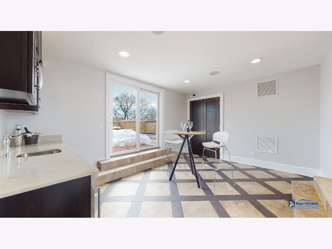
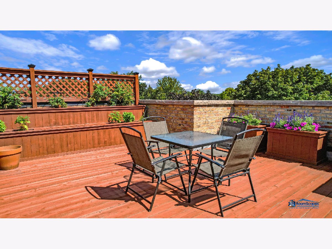
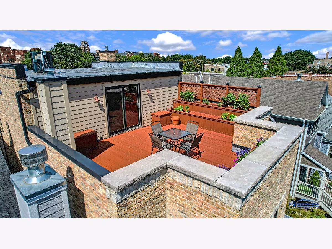
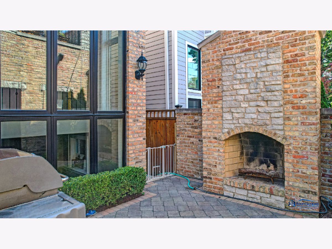
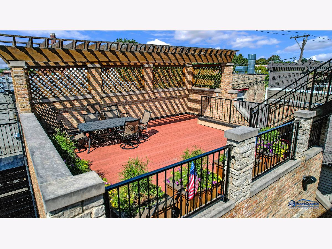
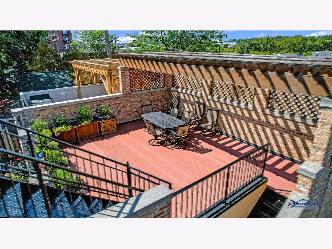
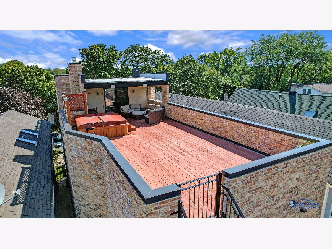
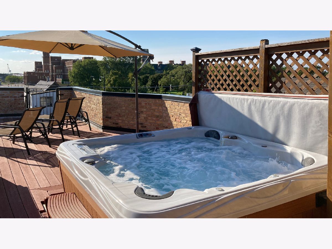
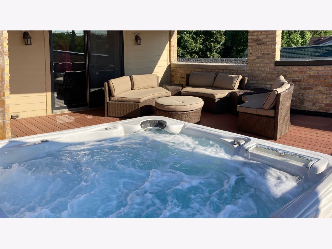
Room Specifics
Total Bedrooms: 6
Bedrooms Above Ground: 4
Bedrooms Below Ground: 2
Dimensions: —
Floor Type: —
Dimensions: —
Floor Type: —
Dimensions: —
Floor Type: —
Dimensions: —
Floor Type: —
Dimensions: —
Floor Type: —
Full Bathrooms: 5
Bathroom Amenities: Steam Shower,Double Sink,Full Body Spray Shower,Double Shower,Soaking Tub
Bathroom in Basement: 1
Rooms: —
Basement Description: Finished
Other Specifics
| 2.5 | |
| — | |
| — | |
| — | |
| — | |
| 25 X 124 | |
| — | |
| — | |
| — | |
| — | |
| Not in DB | |
| — | |
| — | |
| — | |
| — |
Tax History
| Year | Property Taxes |
|---|---|
| 2012 | $10,009 |
| 2022 | $25,710 |
Contact Agent
Nearby Similar Homes
Nearby Sold Comparables
Contact Agent
Listing Provided By
Fairgreen Real Estate LLC

