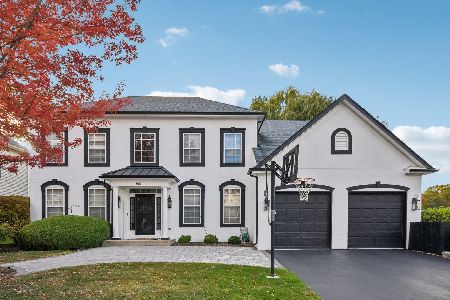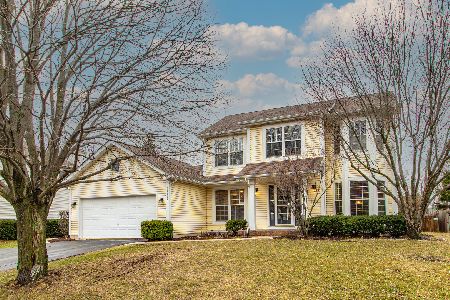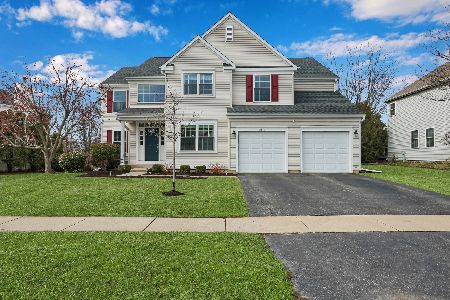34380 Old Walnut Circle, Gurnee, Illinois 60031
$289,000
|
Sold
|
|
| Status: | Closed |
| Sqft: | 1,940 |
| Cost/Sqft: | $149 |
| Beds: | 3 |
| Baths: | 3 |
| Year Built: | 1999 |
| Property Taxes: | $7,059 |
| Days On Market: | 3543 |
| Lot Size: | 0,23 |
Description
Impressive home that is Move in Ready! 3 Bedrooms with a Loft that can Easily be converted to a 4th bedroom, Owners have done many recent upgrades and remodeling that include Complete Kitchen Remodel with New cabinets & Granite counters, High End stainless steel appliances, New kitchen sink and faucet, Kitchen has eating area for table space and door that leads to outdoor patio, Recently remodeled 1st floor bathroom, Hardwood floors throughout 1st floor, Upgraded oak spindled railings to 2nd floor, Master bedroom with vaulted ceiling, walk-in closet, private bathroom with soaking tub and separate shower and dual sinks, All bedrooms have closets with custom shelving, 6 Panel doors, Finished basement with recreation room and storage, Fenced Yard with concrete stamped patio and stone retaining walls, side of home walkway to yard, New furnace and central air in 2014, New Roof in 2015 and home very close to Warren township park.
Property Specifics
| Single Family | |
| — | |
| — | |
| 1999 | |
| Full | |
| — | |
| No | |
| 0.23 |
| Lake | |
| Delaware Crossing | |
| 200 / Annual | |
| Other | |
| Public | |
| Public Sewer | |
| 09234174 | |
| 07194012520000 |
Nearby Schools
| NAME: | DISTRICT: | DISTANCE: | |
|---|---|---|---|
|
Grade School
Woodland Elementary School |
50 | — | |
|
Middle School
Woodland Intermediate School |
50 | Not in DB | |
|
High School
Warren Township High School |
121 | Not in DB | |
Property History
| DATE: | EVENT: | PRICE: | SOURCE: |
|---|---|---|---|
| 13 Jul, 2016 | Sold | $289,000 | MRED MLS |
| 25 May, 2016 | Under contract | $289,000 | MRED MLS |
| 22 May, 2016 | Listed for sale | $289,000 | MRED MLS |
| 25 May, 2022 | Sold | $410,000 | MRED MLS |
| 9 Apr, 2022 | Under contract | $375,000 | MRED MLS |
| 6 Apr, 2022 | Listed for sale | $375,000 | MRED MLS |
Room Specifics
Total Bedrooms: 3
Bedrooms Above Ground: 3
Bedrooms Below Ground: 0
Dimensions: —
Floor Type: Carpet
Dimensions: —
Floor Type: Carpet
Full Bathrooms: 3
Bathroom Amenities: Separate Shower,Soaking Tub
Bathroom in Basement: 0
Rooms: Loft,Recreation Room,Storage
Basement Description: Finished
Other Specifics
| 2.5 | |
| Concrete Perimeter | |
| Asphalt | |
| Patio, Stamped Concrete Patio, Storms/Screens | |
| Fenced Yard,Landscaped | |
| 132X80X135X70 | |
| — | |
| Full | |
| Vaulted/Cathedral Ceilings, Hardwood Floors | |
| Range, Microwave, Dishwasher, Refrigerator, High End Refrigerator, Washer, Dryer, Disposal, Stainless Steel Appliance(s) | |
| Not in DB | |
| Sidewalks, Street Lights, Street Paved | |
| — | |
| — | |
| — |
Tax History
| Year | Property Taxes |
|---|---|
| 2016 | $7,059 |
| 2022 | $8,505 |
Contact Agent
Nearby Similar Homes
Nearby Sold Comparables
Contact Agent
Listing Provided By
RE/MAX Showcase











