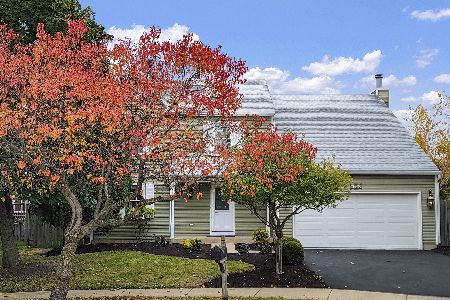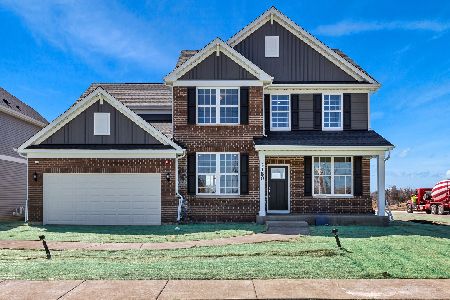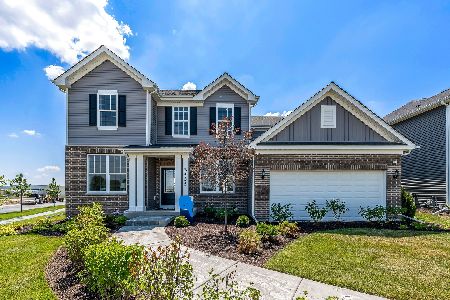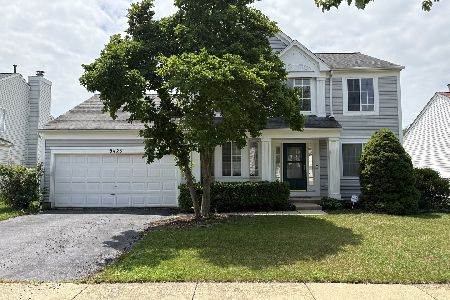3439 Butler Walk, Naperville, Illinois 60564
$283,900
|
Sold
|
|
| Status: | Closed |
| Sqft: | 1,632 |
| Cost/Sqft: | $180 |
| Beds: | 3 |
| Baths: | 3 |
| Year Built: | 1995 |
| Property Taxes: | $8,181 |
| Days On Market: | 2848 |
| Lot Size: | 0,00 |
Description
Great 2 Story Home in Eagle Pointe Offers Pergo Floors Throughout the Foyer, Living Rm, Formal Dining Room and Family Room. Kitchen Opens to Family Room with Fireplace and Tons of Windows for Natural Sunlight. Sliding Glass Door Access to Large Fenced Yard w/Concrete Patio from Kitchen with All Stainless-Steel Appliances. Vaulted Ceilings in Master Bedroom Suite w/Double Closets and Full Bath. Additional Generous Sized Bedrooms and Full Bath Complete the 2nd Floor. Finished Basement Freshly Painted Boasts Huge Rec Rm - Makes Hanging Out or Entertaining Easy, Bonus Office or 4th Bedroom, Plus Storage Area. See it Before it's GONE!
Property Specifics
| Single Family | |
| — | |
| Traditional | |
| 1995 | |
| Full | |
| AVERTON | |
| No | |
| 0 |
| Du Page | |
| Eagle Pointe | |
| 0 / Not Applicable | |
| None | |
| Lake Michigan | |
| Public Sewer, Sewer-Storm | |
| 09902296 | |
| 0732414009 |
Nearby Schools
| NAME: | DISTRICT: | DISTANCE: | |
|---|---|---|---|
|
Grade School
White Eagle Elementary School |
204 | — | |
|
Middle School
Scullen Middle School |
204 | Not in DB | |
|
High School
Waubonsie Valley High School |
204 | Not in DB | |
Property History
| DATE: | EVENT: | PRICE: | SOURCE: |
|---|---|---|---|
| 10 Nov, 2011 | Sold | $201,000 | MRED MLS |
| 19 Oct, 2011 | Under contract | $207,900 | MRED MLS |
| 6 Oct, 2011 | Listed for sale | $207,900 | MRED MLS |
| 25 May, 2018 | Sold | $283,900 | MRED MLS |
| 10 Apr, 2018 | Under contract | $294,500 | MRED MLS |
| 2 Apr, 2018 | Listed for sale | $294,500 | MRED MLS |
Room Specifics
Total Bedrooms: 3
Bedrooms Above Ground: 3
Bedrooms Below Ground: 0
Dimensions: —
Floor Type: Carpet
Dimensions: —
Floor Type: Carpet
Full Bathrooms: 3
Bathroom Amenities: —
Bathroom in Basement: 0
Rooms: Utility Room-1st Floor,Recreation Room,Office
Basement Description: Finished
Other Specifics
| 2 | |
| Concrete Perimeter | |
| Asphalt | |
| Patio | |
| Fenced Yard | |
| 61X105 | |
| — | |
| Full | |
| Vaulted/Cathedral Ceilings, Wood Laminate Floors, First Floor Laundry | |
| Range, Microwave, Dishwasher, Refrigerator, Washer, Dryer, Stainless Steel Appliance(s) | |
| Not in DB | |
| Sidewalks, Street Lights, Street Paved | |
| — | |
| — | |
| Attached Fireplace Doors/Screen, Gas Starter |
Tax History
| Year | Property Taxes |
|---|---|
| 2011 | $7,004 |
| 2018 | $8,181 |
Contact Agent
Nearby Similar Homes
Nearby Sold Comparables
Contact Agent
Listing Provided By
RE/MAX Professionals Select










