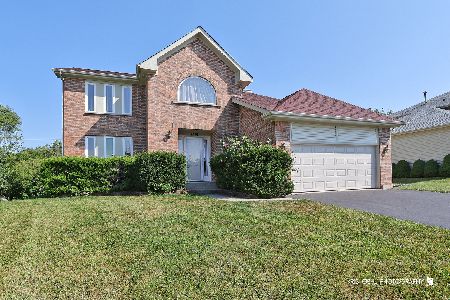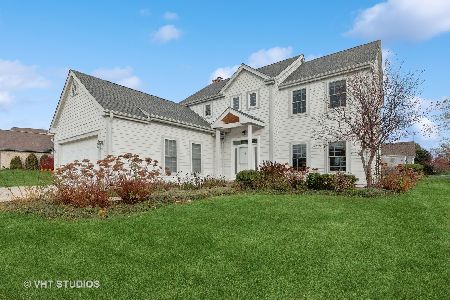34390 Eastings Way, Gurnee, Illinois 60031
$288,000
|
Sold
|
|
| Status: | Closed |
| Sqft: | 2,889 |
| Cost/Sqft: | $101 |
| Beds: | 4 |
| Baths: | 4 |
| Year Built: | 2001 |
| Property Taxes: | $11,009 |
| Days On Market: | 2631 |
| Lot Size: | 0,40 |
Description
Begin making memories in this beautiful 4-bed, 3.1 bath home, situated in the desired Gurnee Glen neighborhood! Grand foyer welcomes you with views into the spacious formal living and dining room. Elegant family room boasts gorgeous stone fireplace and is filled with plenty of natural light. Gourmet kitchen highlights center island, generous cabinet space and deck access. Open concept is sought-after and ideal for entertaining! Loft area is the perfect space for an office or relaxation. Spacious master suite presents partial cathedral ceiling, walk-in closet and ensuite with double vanity, soaking tub and separate shower. Completing the second level are three generously sized bedrooms and a shared bath with dual vanities and skylight. Finished basement offers ample space for activities and entertaining with the large recreation room. Private backyard is your personal oasis with deck and lush greenery. Welcome Home!
Property Specifics
| Single Family | |
| — | |
| — | |
| 2001 | |
| Full,English | |
| — | |
| No | |
| 0.4 |
| Lake | |
| Gurnee Glen | |
| 400 / Annual | |
| Other | |
| Public | |
| Public Sewer | |
| 10125812 | |
| 07204010020000 |
Nearby Schools
| NAME: | DISTRICT: | DISTANCE: | |
|---|---|---|---|
|
Grade School
Woodland Elementary School |
50 | — | |
|
Middle School
Woodland Middle School |
50 | Not in DB | |
|
High School
Warren Township High School |
121 | Not in DB | |
Property History
| DATE: | EVENT: | PRICE: | SOURCE: |
|---|---|---|---|
| 29 Mar, 2019 | Sold | $288,000 | MRED MLS |
| 10 Feb, 2019 | Under contract | $292,000 | MRED MLS |
| — | Last price change | $299,000 | MRED MLS |
| 30 Oct, 2018 | Listed for sale | $315,000 | MRED MLS |
Room Specifics
Total Bedrooms: 4
Bedrooms Above Ground: 4
Bedrooms Below Ground: 0
Dimensions: —
Floor Type: Carpet
Dimensions: —
Floor Type: Carpet
Dimensions: —
Floor Type: Carpet
Full Bathrooms: 4
Bathroom Amenities: Separate Shower,Double Sink,Soaking Tub
Bathroom in Basement: 1
Rooms: Eating Area,Loft,Recreation Room,Foyer
Basement Description: Finished
Other Specifics
| 3 | |
| — | |
| Asphalt | |
| Deck, Porch, Storms/Screens | |
| Landscaped | |
| 33X33X164X42X112X151 | |
| — | |
| Full | |
| Vaulted/Cathedral Ceilings, Skylight(s), First Floor Laundry | |
| Range, Microwave, Dishwasher, Refrigerator, Washer, Dryer, Disposal | |
| Not in DB | |
| Sidewalks, Street Lights, Street Paved | |
| — | |
| — | |
| Gas Starter |
Tax History
| Year | Property Taxes |
|---|---|
| 2019 | $11,009 |
Contact Agent
Nearby Similar Homes
Nearby Sold Comparables
Contact Agent
Listing Provided By
RE/MAX Top Performers





