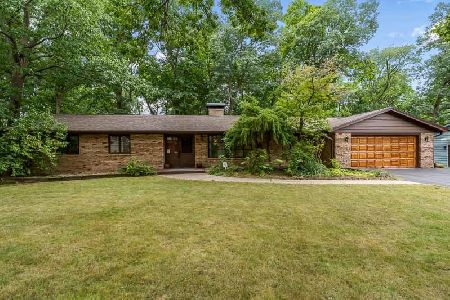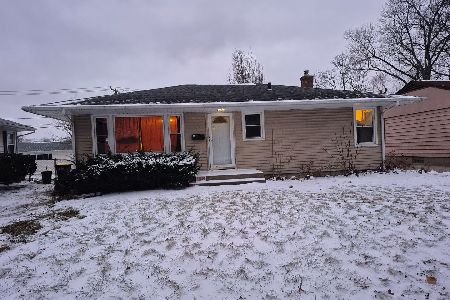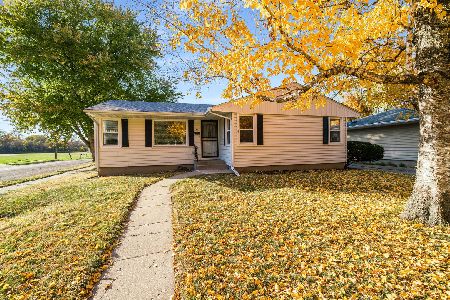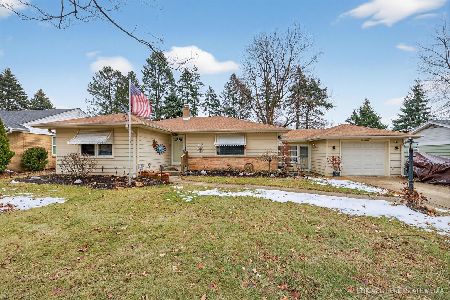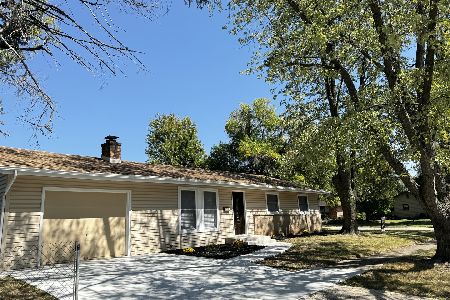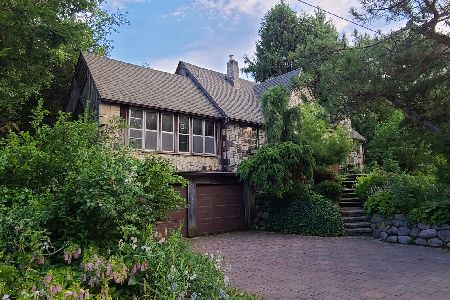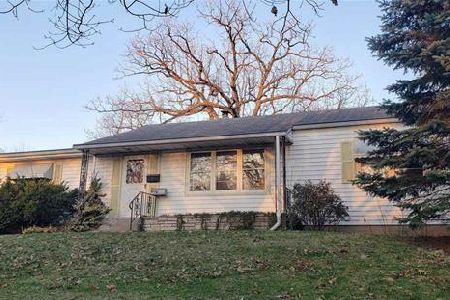3439N. 9 Road, Shirley, Illinois 61772
$238,000
|
Sold
|
|
| Status: | Closed |
| Sqft: | 1,720 |
| Cost/Sqft: | $145 |
| Beds: | 3 |
| Baths: | 2 |
| Year Built: | 1969 |
| Property Taxes: | $2,439 |
| Days On Market: | 5357 |
| Lot Size: | 5,00 |
Description
A Real horse farm property with a 67x38 barn and full 16' attached lean-to/3 stalls, 5 paddocks and plenty of expansion space located on a gently rolling prairie 5 acres located on an all-weather road 10 minutes SW of Bloomington. Ranch-style home featues 2 family rooms with woodburning fireplaces, 1 year old Hickory remodelled kitchen plus following recent updates baths, floorings, roof, H2O softener, barn siding, and whole house generator. This one-owner property is very well-kept and a pleasure to visit!
Property Specifics
| Single Family | |
| — | |
| Ranch | |
| 1969 | |
| Full | |
| — | |
| No | |
| 5 |
| Mc Lean | |
| Funks Grove | |
| — / Not Applicable | |
| — | |
| Private Well | |
| Septic-Private | |
| 10203919 | |
| 2727300001 |
Nearby Schools
| NAME: | DISTRICT: | DISTANCE: | |
|---|---|---|---|
|
Grade School
Heyworth Elementary |
4 | — | |
|
Middle School
Heyworth Jr High |
4 | Not in DB | |
|
High School
Heyworth High School |
4 | Not in DB | |
Property History
| DATE: | EVENT: | PRICE: | SOURCE: |
|---|---|---|---|
| 9 Nov, 2011 | Sold | $238,000 | MRED MLS |
| 10 Oct, 2011 | Under contract | $250,000 | MRED MLS |
| 23 May, 2011 | Listed for sale | $259,000 | MRED MLS |
Room Specifics
Total Bedrooms: 3
Bedrooms Above Ground: 3
Bedrooms Below Ground: 0
Dimensions: —
Floor Type: Carpet
Dimensions: —
Floor Type: Carpet
Full Bathrooms: 2
Bathroom Amenities: —
Bathroom in Basement: —
Rooms: Other Room,Family Room
Basement Description: Partially Finished
Other Specifics
| 2 | |
| — | |
| — | |
| — | |
| — | |
| 470 X 475 | |
| — | |
| Full | |
| First Floor Full Bath, Walk-In Closet(s) | |
| Dishwasher, Refrigerator, Range | |
| Not in DB | |
| — | |
| — | |
| — | |
| Wood Burning, Attached Fireplace Doors/Screen |
Tax History
| Year | Property Taxes |
|---|---|
| 2011 | $2,439 |
Contact Agent
Nearby Similar Homes
Nearby Sold Comparables
Contact Agent
Listing Provided By
RE/MAX Choice

