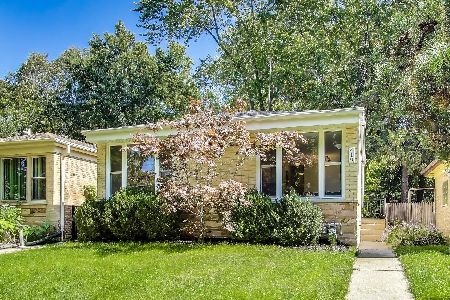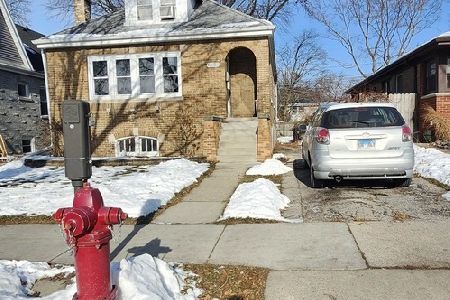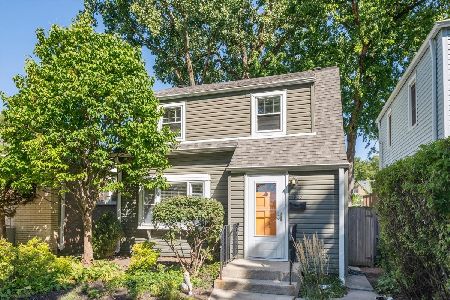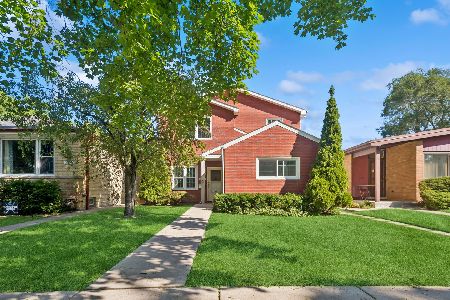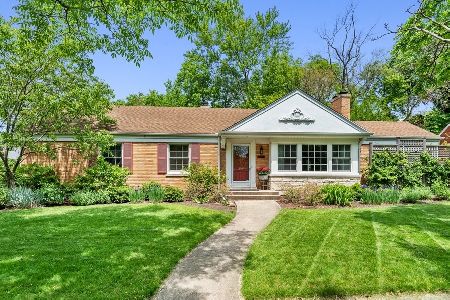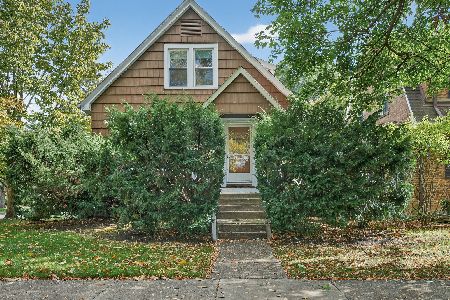344 Ashland Avenue, Evanston, Illinois 60202
$584,000
|
Sold
|
|
| Status: | Closed |
| Sqft: | 2,596 |
| Cost/Sqft: | $231 |
| Beds: | 4 |
| Baths: | 4 |
| Year Built: | 1952 |
| Property Taxes: | $11,105 |
| Days On Market: | 3568 |
| Lot Size: | 0,00 |
Description
Sunny Colonial in move-in condition on desirable corner lot in great neighborhood. Large living room w/gas starter fireplace, separate dining room, open newer kitchen w/breakfast bar. Comfortable den overlooks large backyard. Plantation shutters throughout 1st floor. Four bedrooms on 2nd floor & two full baths. Master BR is large w/walk-in closet. Great lower level w/family room, bedroom & full bath. Renovations & updates have been made throughout the house. Renovations include kitchen, master bath, and updates to the two other baths. Major systems have been replaced including heating and air conditioning, as well as roof replacement with an automatic attic fan. 2 car garage & awesome yard that includes brick patio with a gas grill & perennials. Both elementary & middle schools are within walking distance, as well as Little Beans Cafe: a family cafe & creative playground for kids of many ages. James Park is walking distance w/tennis courts, baseball diamonds, and sledding hill.
Property Specifics
| Single Family | |
| — | |
| Colonial | |
| 1952 | |
| Full | |
| — | |
| No | |
| — |
| Cook | |
| — | |
| 0 / Not Applicable | |
| None | |
| Public | |
| Public Sewer | |
| 09161715 | |
| 10252100130000 |
Nearby Schools
| NAME: | DISTRICT: | DISTANCE: | |
|---|---|---|---|
|
Grade School
Dawes Elementary School |
65 | — | |
|
Middle School
Chute Middle School |
65 | Not in DB | |
|
High School
Evanston Twp High School |
202 | Not in DB | |
Property History
| DATE: | EVENT: | PRICE: | SOURCE: |
|---|---|---|---|
| 27 Dec, 2016 | Sold | $584,000 | MRED MLS |
| 6 Oct, 2016 | Under contract | $599,000 | MRED MLS |
| — | Last price change | $615,000 | MRED MLS |
| 10 Mar, 2016 | Listed for sale | $650,000 | MRED MLS |
Room Specifics
Total Bedrooms: 5
Bedrooms Above Ground: 4
Bedrooms Below Ground: 1
Dimensions: —
Floor Type: Hardwood
Dimensions: —
Floor Type: Hardwood
Dimensions: —
Floor Type: Hardwood
Dimensions: —
Floor Type: —
Full Bathrooms: 4
Bathroom Amenities: —
Bathroom in Basement: 1
Rooms: Bedroom 5,Recreation Room
Basement Description: Finished
Other Specifics
| 2 | |
| Concrete Perimeter | |
| Asphalt | |
| — | |
| — | |
| 43X171 | |
| — | |
| None | |
| — | |
| Range, Microwave, Dishwasher, Refrigerator, Washer, Dryer, Disposal | |
| Not in DB | |
| — | |
| — | |
| — | |
| Gas Starter |
Tax History
| Year | Property Taxes |
|---|---|
| 2016 | $11,105 |
Contact Agent
Nearby Similar Homes
Nearby Sold Comparables
Contact Agent
Listing Provided By
Dream Town Realty

