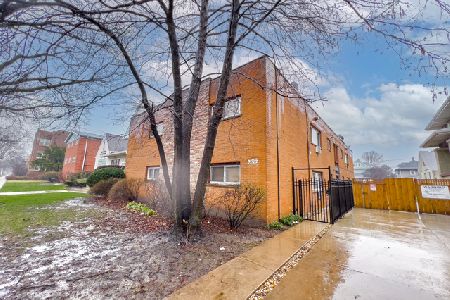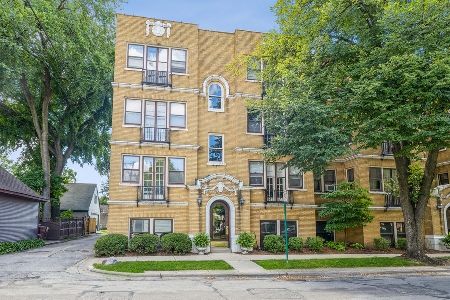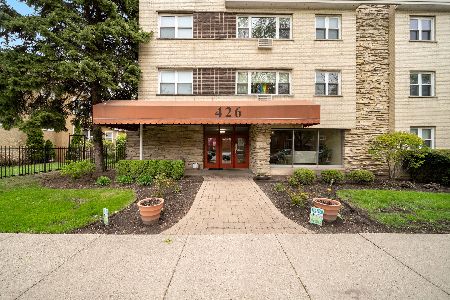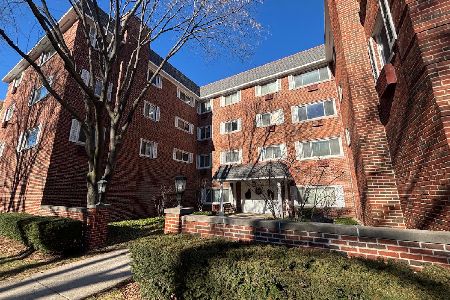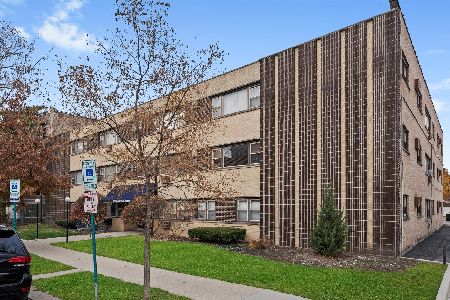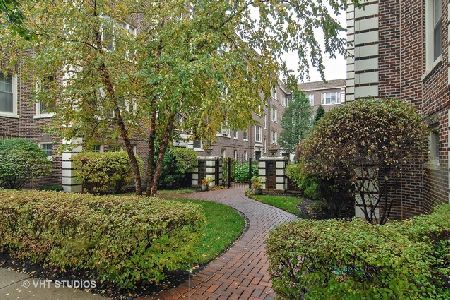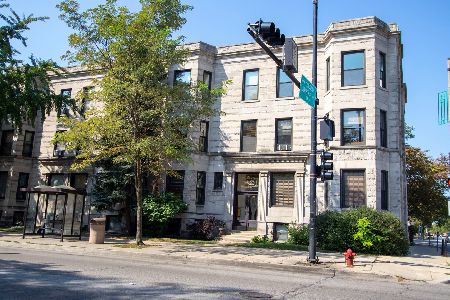344 Austin Boulevard, Oak Park, Illinois 60302
$132,500
|
Sold
|
|
| Status: | Closed |
| Sqft: | 0 |
| Cost/Sqft: | — |
| Beds: | 2 |
| Baths: | 1 |
| Year Built: | 1904 |
| Property Taxes: | $4,739 |
| Days On Market: | 4332 |
| Lot Size: | 0,00 |
Description
EXCEPTIONAL TOP FLR VINTAGE 2 BED CONDO HAS IT ALL! ORIGINAL DETAILS: HIGH CEILINGS, HDWD FLRS, BEAUTIFUL MOLDINGS, WD BRNING FRPLC, BUILT-IN OAK BUFFET, & GALLERY HALL. UPDATES: NEW BATH, UPDATED OPEN KIT W/ ISLAND, FLEXIBLE FLR PLAN & CONTEMPORARY LIGHTING. LG COVERED DECK, GATED PRO LANDSCPD YARD. STRONG ASSOCIATION. FREE LAUNDRY, ADJACENT PARKING OPT. SPECIAL FINANCING INCENTIVES & $1500 CLOSING COST CREDIT
Property Specifics
| Condos/Townhomes | |
| 3 | |
| — | |
| 1904 | |
| Full | |
| — | |
| No | |
| — |
| Cook | |
| Victoria Manor | |
| 422 / Monthly | |
| Heat,Water,Insurance,Exterior Maintenance,Lawn Care,Scavenger,Snow Removal | |
| Lake Michigan | |
| Public Sewer | |
| 08560512 | |
| 16083050241015 |
Property History
| DATE: | EVENT: | PRICE: | SOURCE: |
|---|---|---|---|
| 8 Aug, 2014 | Sold | $132,500 | MRED MLS |
| 19 Jun, 2014 | Under contract | $139,900 | MRED MLS |
| — | Last price change | $144,375 | MRED MLS |
| 17 Mar, 2014 | Listed for sale | $144,375 | MRED MLS |
| 13 May, 2021 | Sold | $140,000 | MRED MLS |
| 26 Mar, 2021 | Under contract | $139,900 | MRED MLS |
| 16 Mar, 2021 | Listed for sale | $139,900 | MRED MLS |
Room Specifics
Total Bedrooms: 2
Bedrooms Above Ground: 2
Bedrooms Below Ground: 0
Dimensions: —
Floor Type: Hardwood
Full Bathrooms: 1
Bathroom Amenities: —
Bathroom in Basement: 0
Rooms: Deck
Basement Description: Unfinished
Other Specifics
| — | |
| — | |
| — | |
| Deck | |
| Fenced Yard | |
| COMMON | |
| — | |
| None | |
| Hardwood Floors, Storage | |
| — | |
| Not in DB | |
| — | |
| — | |
| Bike Room/Bike Trails, Storage | |
| Wood Burning |
Tax History
| Year | Property Taxes |
|---|---|
| 2014 | $4,739 |
| 2021 | $5,062 |
Contact Agent
Nearby Similar Homes
Nearby Sold Comparables
Contact Agent
Listing Provided By
RE/MAX In The Village Realtors

