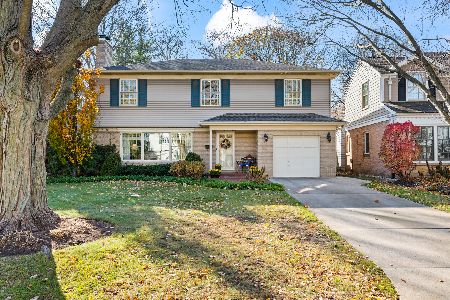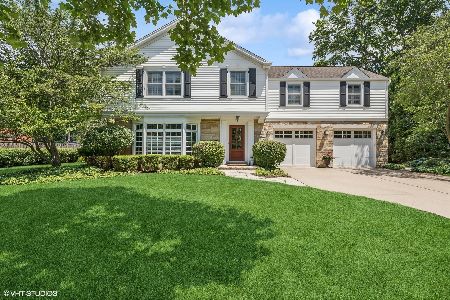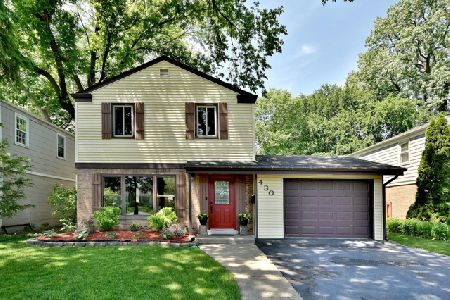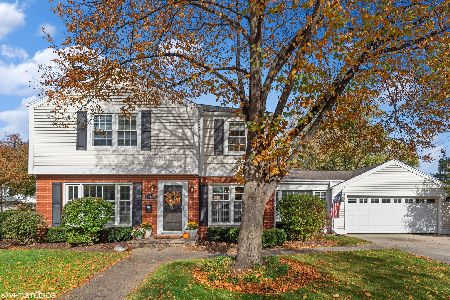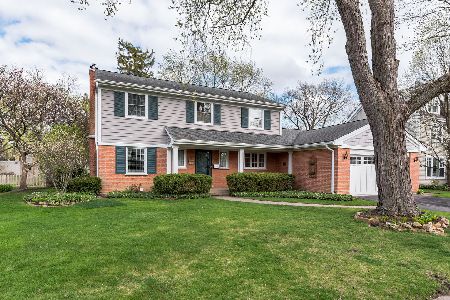344 Bristol Lane, Arlington Heights, Illinois 60005
$812,500
|
Sold
|
|
| Status: | Closed |
| Sqft: | 3,100 |
| Cost/Sqft: | $271 |
| Beds: | 4 |
| Baths: | 3 |
| Year Built: | 1953 |
| Property Taxes: | $14,192 |
| Days On Market: | 2388 |
| Lot Size: | 0,27 |
Description
Simply Stunning Home Nestled in the Prestigious Scarsdale Neighborhood! This meticulous home has been fully renovated & sits on a generous, oversized mature lot! Beautiful curb appeal is just the beginning. Appointed with all the must-haves: Open & Bright Floor Plan, Hardwood Floors Throughout, 1st Floor Office, Professional Grade Kitchen with Custom White Cabinetry, Granite, Wolf Stove, High End Kitchen Aid Fridge, Island, 2nd Sink, Huge Prep Space, Built in Buffet & Glass front Cabinetry & Eating Area over looking Stunning Patio & Yard! Master Suite features vaulted ceiling, 2 Walk in Closets, Spa Bath & Balcony! FULL Finished Basement highlights large Rec Room, 5th Bedroom & Ample Storage opportunity! Remarkable Lot Filled with Amazing Landscape Provides a Private Retreat! WALK TO TOWN, TRAIN & DOWNTOWN Arlington Heights! Home is served by a Top Rated School District! Every Surface has been Renovated.
Property Specifics
| Single Family | |
| — | |
| — | |
| 1953 | |
| Full | |
| CLASSIC REVIVAL | |
| No | |
| 0.27 |
| Cook | |
| Scarsdale | |
| — / — | |
| None | |
| Lake Michigan | |
| Public Sewer | |
| 10408321 | |
| 03321070270000 |
Nearby Schools
| NAME: | DISTRICT: | DISTANCE: | |
|---|---|---|---|
|
Grade School
Dryden Elementary School |
25 | — | |
|
Middle School
South Middle School |
25 | Not in DB | |
|
High School
Prospect High School |
214 | Not in DB | |
Property History
| DATE: | EVENT: | PRICE: | SOURCE: |
|---|---|---|---|
| 30 Oct, 2019 | Sold | $812,500 | MRED MLS |
| 12 Sep, 2019 | Under contract | $839,900 | MRED MLS |
| 7 Jun, 2019 | Listed for sale | $839,900 | MRED MLS |
Room Specifics
Total Bedrooms: 5
Bedrooms Above Ground: 4
Bedrooms Below Ground: 1
Dimensions: —
Floor Type: Hardwood
Dimensions: —
Floor Type: Hardwood
Dimensions: —
Floor Type: Hardwood
Dimensions: —
Floor Type: —
Full Bathrooms: 3
Bathroom Amenities: Whirlpool,Separate Shower,Double Sink
Bathroom in Basement: 0
Rooms: Bedroom 5,Eating Area,Office,Family Room,Utility Room-Lower Level,Walk In Closet,Other Room
Basement Description: Finished
Other Specifics
| 2 | |
| Concrete Perimeter | |
| Concrete | |
| Balcony, Patio, Brick Paver Patio | |
| Landscaped | |
| 90 X 131 | |
| — | |
| Full | |
| Vaulted/Cathedral Ceilings, Skylight(s), Hardwood Floors, Built-in Features, Walk-In Closet(s) | |
| Range, Microwave, Dishwasher, Refrigerator, Washer, Dryer, Disposal, Stainless Steel Appliance(s), Wine Refrigerator, Built-In Oven, Range Hood | |
| Not in DB | |
| Street Lights, Street Paved | |
| — | |
| — | |
| Wood Burning |
Tax History
| Year | Property Taxes |
|---|---|
| 2019 | $14,192 |
Contact Agent
Nearby Similar Homes
Nearby Sold Comparables
Contact Agent
Listing Provided By
@properties

