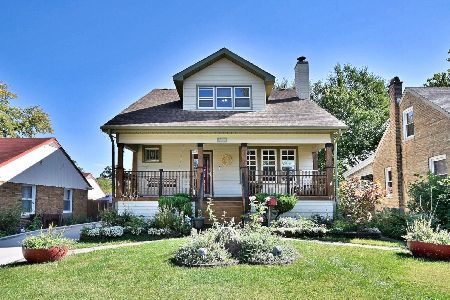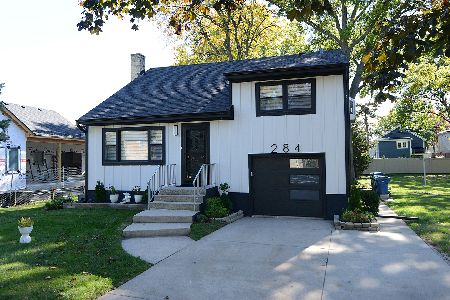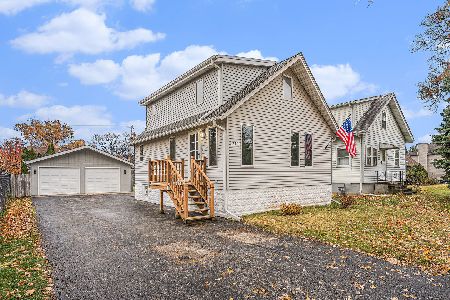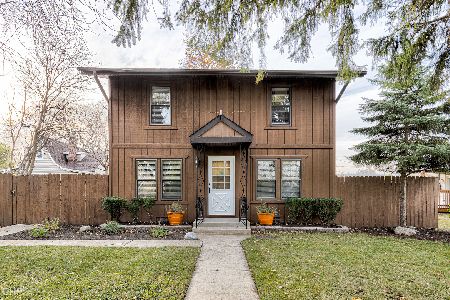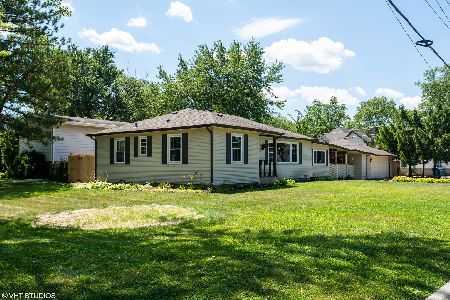344 Center Street, Bensenville, Illinois 60106
$295,000
|
Sold
|
|
| Status: | Closed |
| Sqft: | 1,218 |
| Cost/Sqft: | $238 |
| Beds: | 3 |
| Baths: | 2 |
| Year Built: | 1945 |
| Property Taxes: | $4,054 |
| Days On Market: | 841 |
| Lot Size: | 0,00 |
Description
Multiple offers! Highest and best due by 5pm Sunday! Take a look at this charming home in Bensenville! You will love this quiet, dead-end street with low-traffic and the proximity to White Pines Golf Club, wonderful parks and Tioga elementary school. This (2-3)-bedroom home includes two full bathrooms, multiple updated features, and an oversized 2-car garage with additional storage. The living room boasts two walls of windows allowing in generous amounts of natural light. French doors lead from the eating area onto a spacious deck (partially covered!) perfect for relaxing on a fall evening or entertaining guests on a holiday weekend. The kitchen and eating area were redone with SS appliances, granite counters and gorgeous bamboo floors! An additional spacious bedroom upstairs allows for privacy and has the space to add a small office area as well. Both bathrooms have been updated with neutral tones for you to accent with colors of your choice. Main floor laundry conveniently located in the center of the home. The large yard allows room for gardening, children, pets and entertaining. This home is a definite must-see. Not only is it cute-as-a-button, but it is also versatile and provides many extras for just one person, or for an entire group! Conveniently close to the tollways, O'Hare, and the Metra train station!
Property Specifics
| Single Family | |
| — | |
| — | |
| 1945 | |
| — | |
| — | |
| No | |
| — |
| Du Page | |
| Edgewood | |
| — / Not Applicable | |
| — | |
| — | |
| — | |
| 11895016 | |
| 0323205004 |
Nearby Schools
| NAME: | DISTRICT: | DISTANCE: | |
|---|---|---|---|
|
Grade School
Tioga Elementary School |
2 | — | |
|
Middle School
Blackhawk Middle School |
2 | Not in DB | |
|
High School
Fenton High School |
100 | Not in DB | |
Property History
| DATE: | EVENT: | PRICE: | SOURCE: |
|---|---|---|---|
| 6 Nov, 2023 | Sold | $295,000 | MRED MLS |
| 2 Oct, 2023 | Under contract | $289,900 | MRED MLS |
| 28 Sep, 2023 | Listed for sale | $289,900 | MRED MLS |
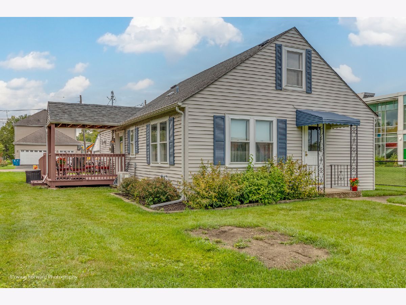
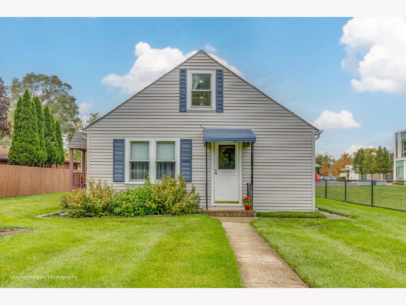
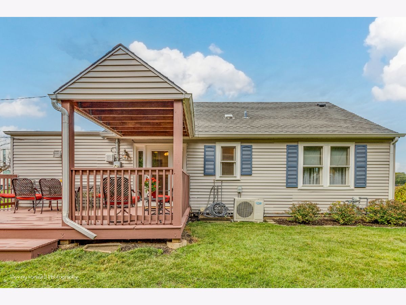
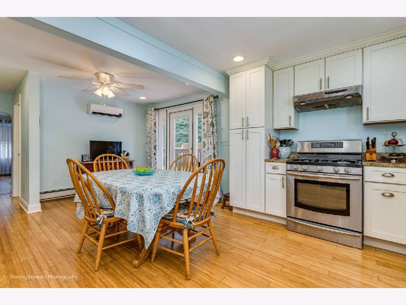
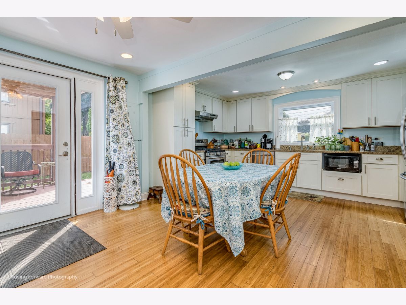
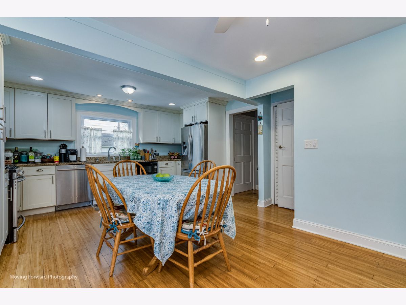
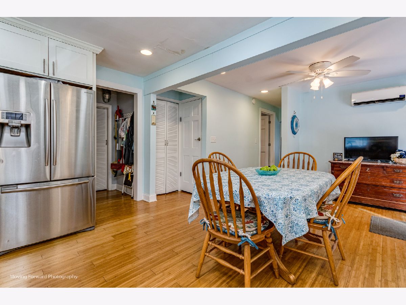
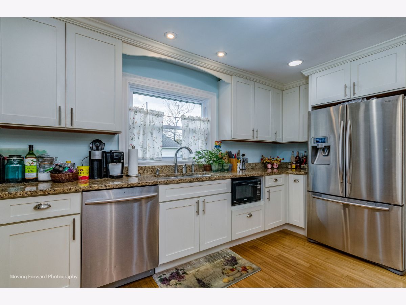
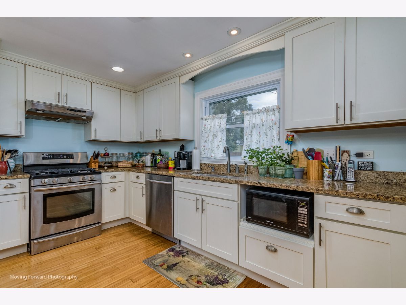
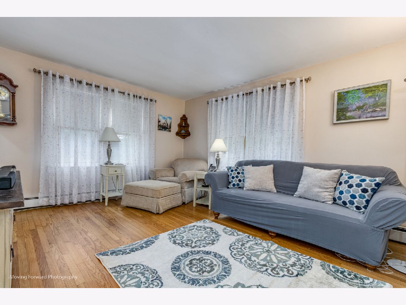
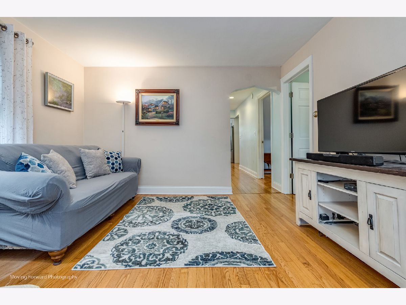
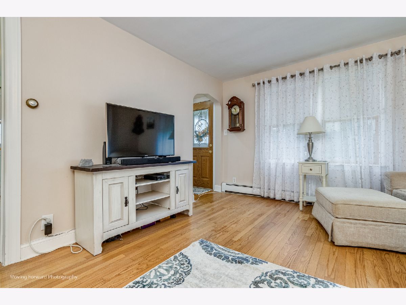
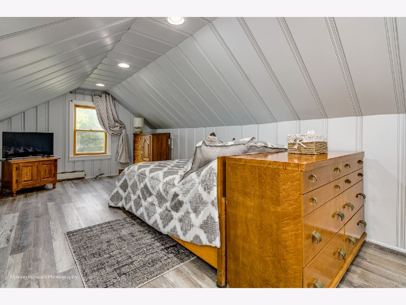
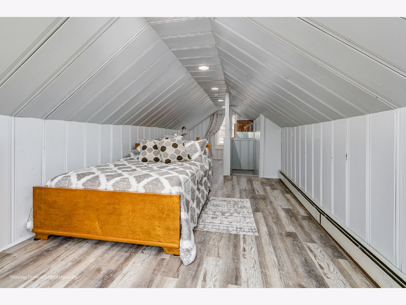
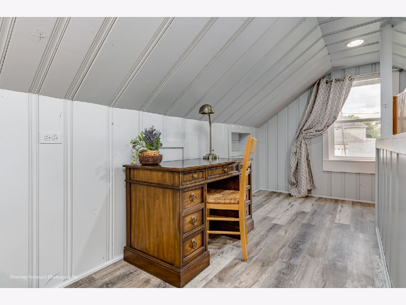
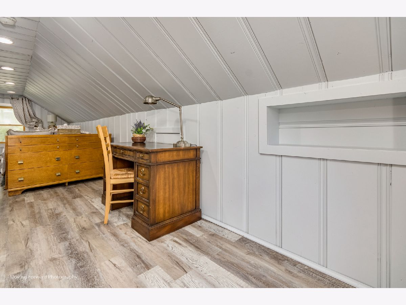
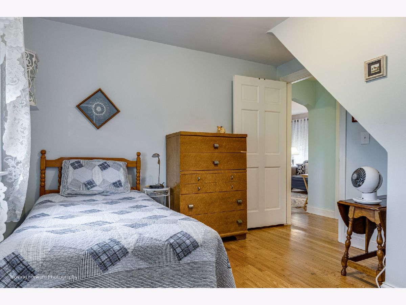
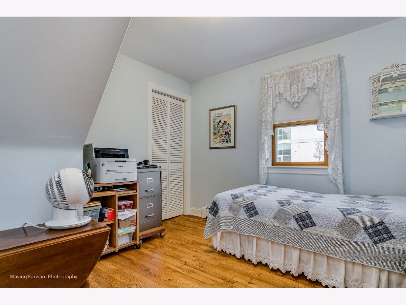
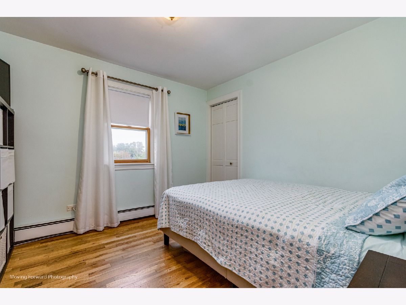
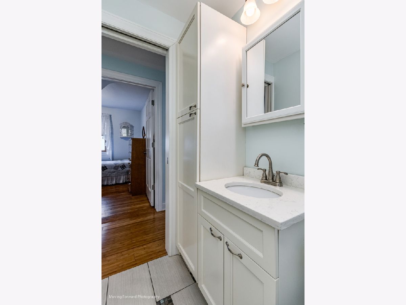
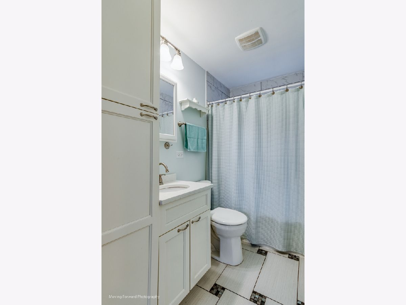
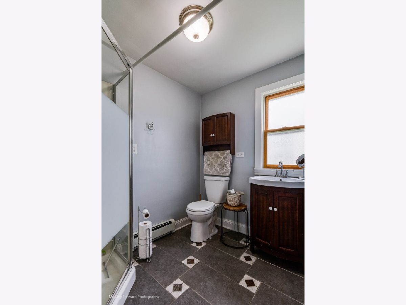
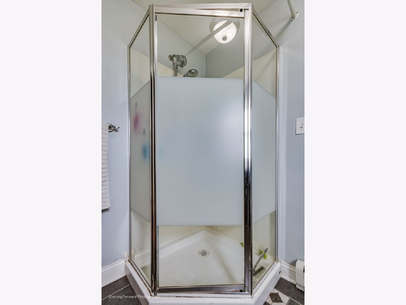
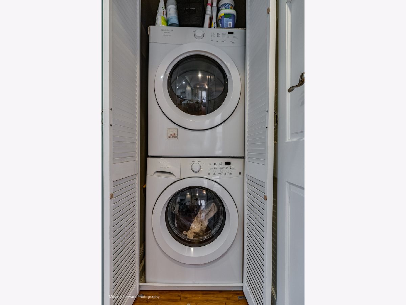
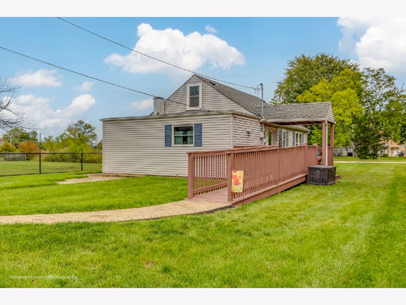
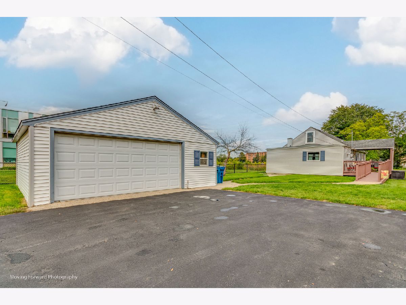
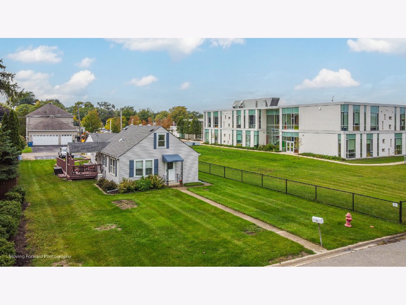
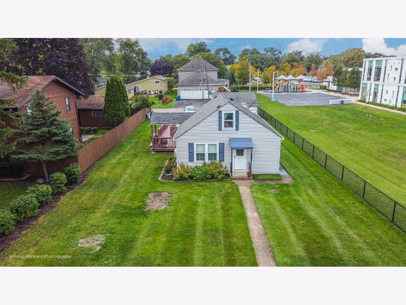
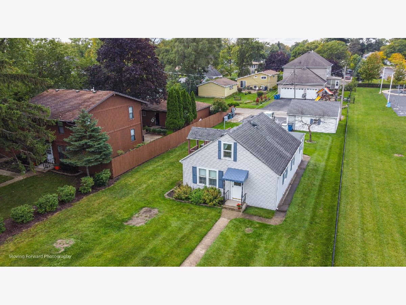
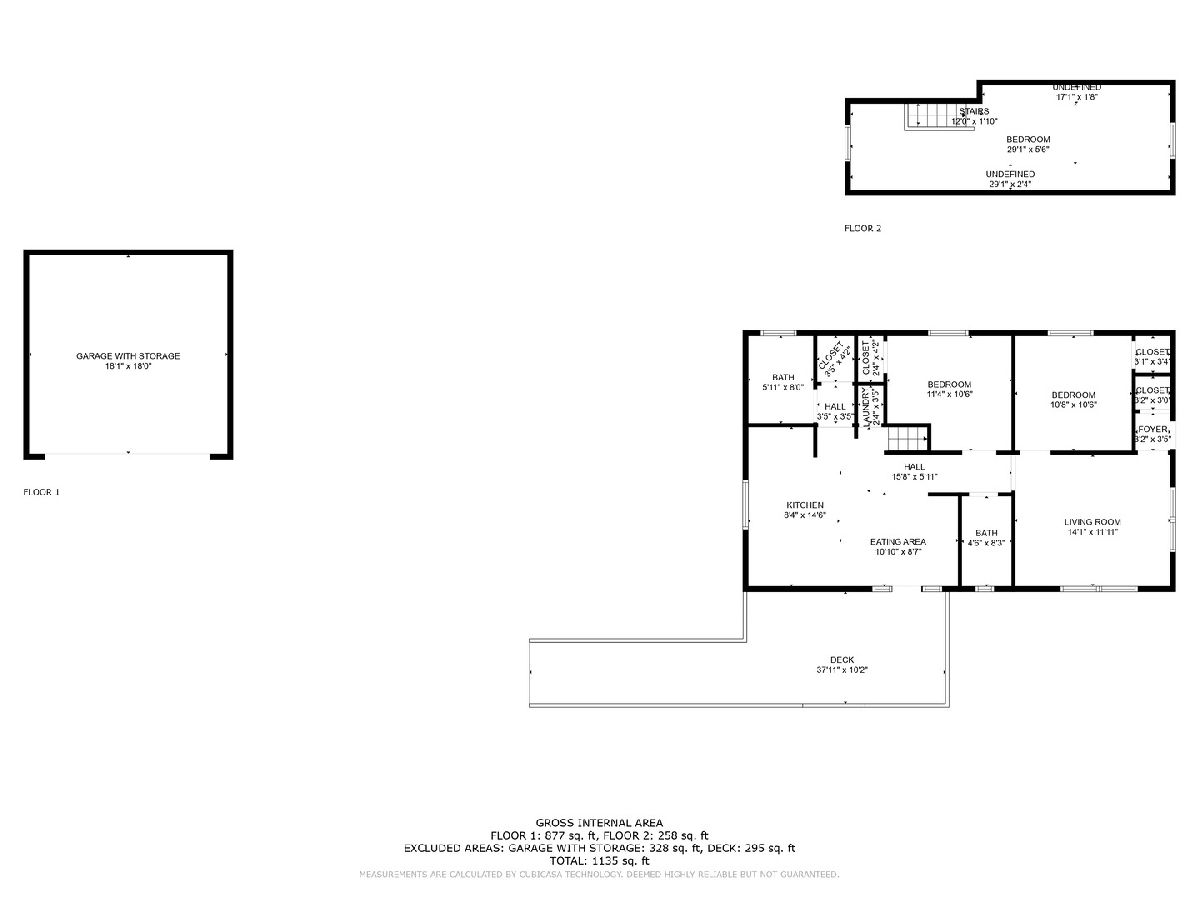
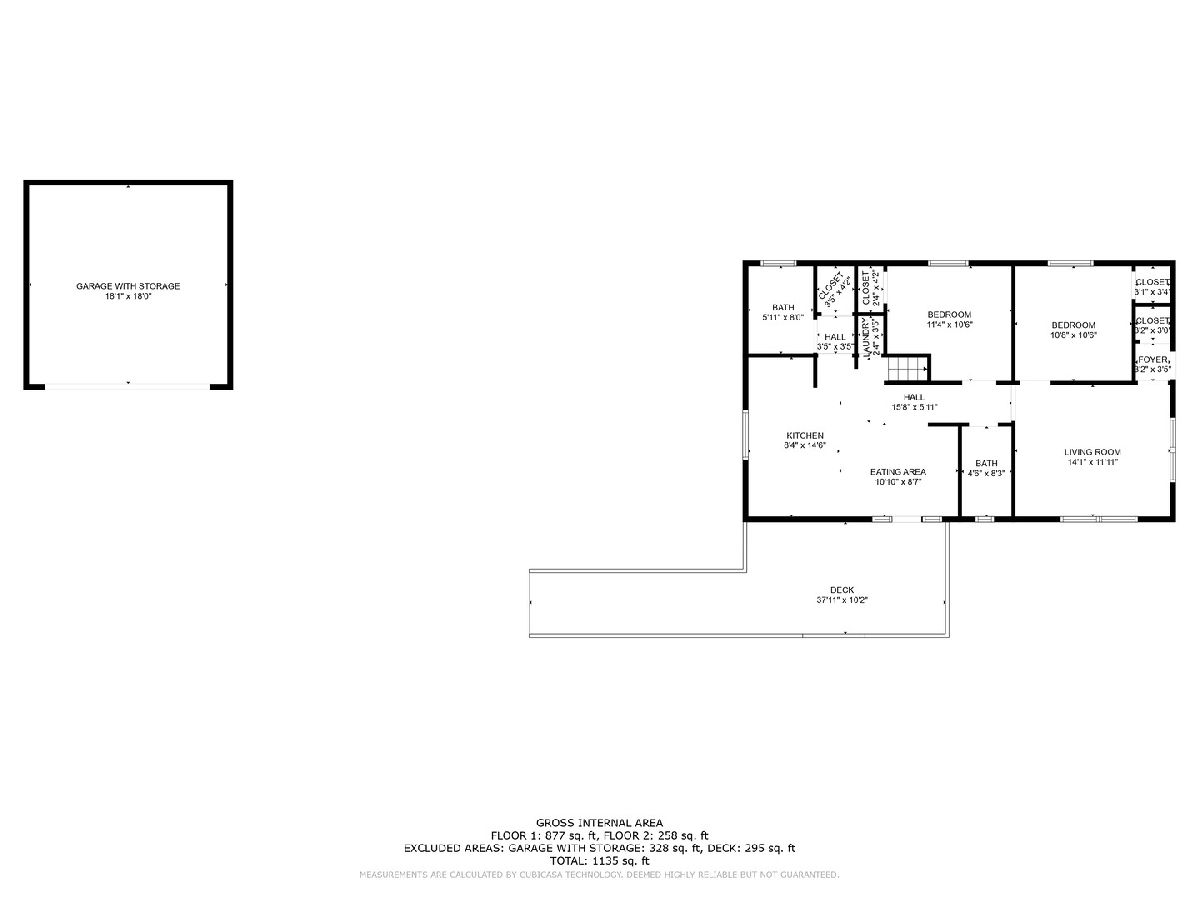
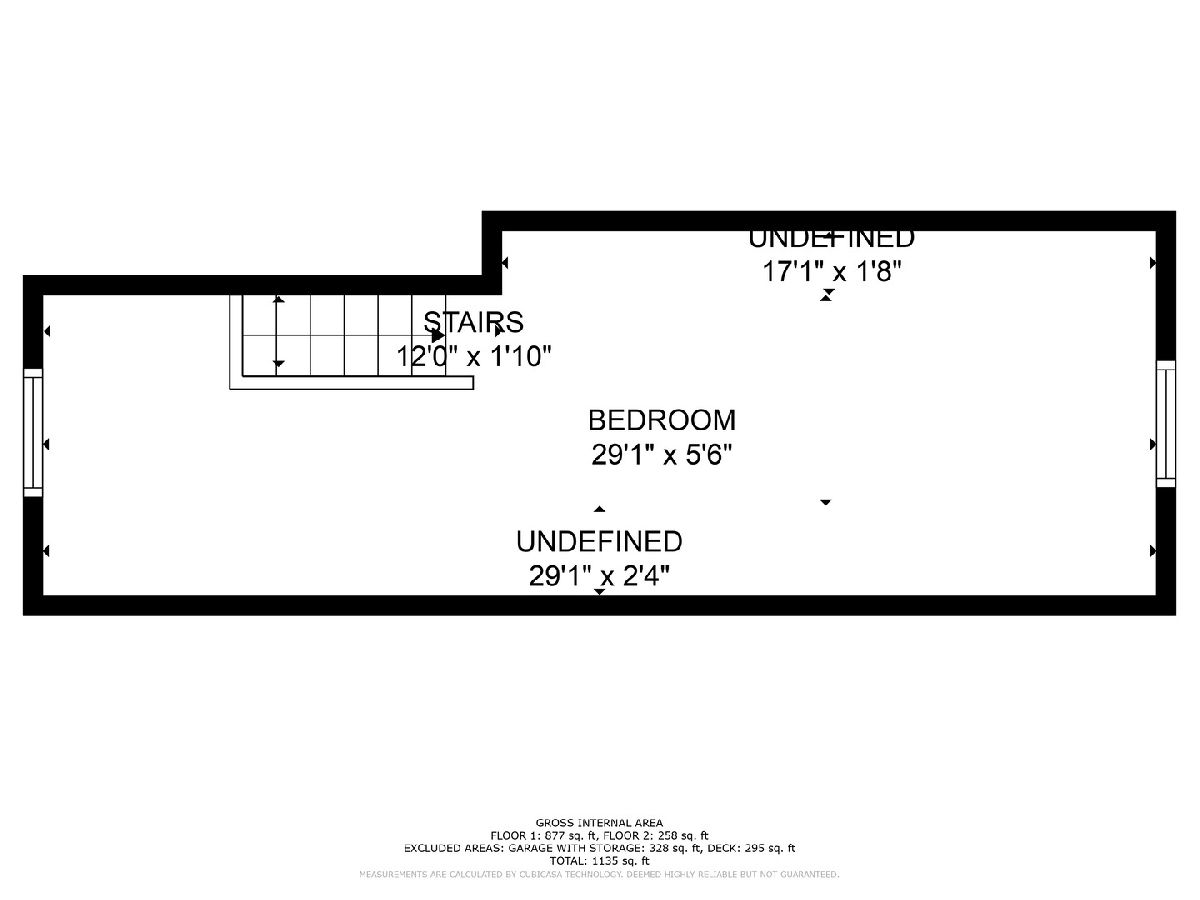
Room Specifics
Total Bedrooms: 3
Bedrooms Above Ground: 3
Bedrooms Below Ground: 0
Dimensions: —
Floor Type: —
Dimensions: —
Floor Type: —
Full Bathrooms: 2
Bathroom Amenities: —
Bathroom in Basement: 0
Rooms: —
Basement Description: Crawl
Other Specifics
| 2 | |
| — | |
| Asphalt | |
| — | |
| — | |
| 60 X 150 | |
| — | |
| — | |
| — | |
| — | |
| Not in DB | |
| — | |
| — | |
| — | |
| — |
Tax History
| Year | Property Taxes |
|---|---|
| 2023 | $4,054 |
Contact Agent
Nearby Similar Homes
Nearby Sold Comparables
Contact Agent
Listing Provided By
Kettley & Co. Inc. - Aurora

