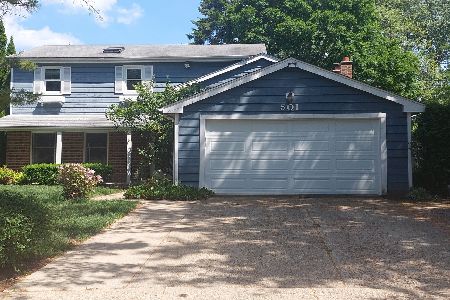344 Colonial Drive, Vernon Hills, Illinois 60061
$672,000
|
Sold
|
|
| Status: | Closed |
| Sqft: | 4,200 |
| Cost/Sqft: | $165 |
| Beds: | 4 |
| Baths: | 5 |
| Year Built: | 2002 |
| Property Taxes: | $18,490 |
| Days On Market: | 2778 |
| Lot Size: | 0,23 |
Description
Stunning home in Gregg's Landing boasts nearly 4,200 square feet of exceptional living space plus finished basement. Beautiful open foyer welcomes you in to discover the remarkable details throughout. Newly refinished hardwood floors, double staircase, crown molding, Plantation shutters & 10-foot ceilings. Arched doorways lead to the gracious living room and to separate dining room. Large kitchen is the ideal culinary and entertaining space with SS appliances, granite counters & island, eating area and plenty of cabinetry! Family room features a fireplace and large windows viewing the yard. Private den, powder room and laundry rm w/ granite counters & maple cabinets. The 2nd level has a beautiful master suite w/ sitting room and private bath. 3 additional bedrooms each with walk-in closets and 2 full baths. The 1800 sf basement has a 2nd kitchen w/ maple cabinets, granite island, SS appliances and wine cooler, full bath, game rm, exercise rm, rec rm. 3-car garage. Excellent schools.
Property Specifics
| Single Family | |
| — | |
| — | |
| 2002 | |
| — | |
| EDINBOROUGH | |
| No | |
| 0.23 |
| Lake | |
| Greggs Landing | |
| 0 / Not Applicable | |
| — | |
| — | |
| — | |
| 09938803 | |
| 11281110060000 |
Nearby Schools
| NAME: | DISTRICT: | DISTANCE: | |
|---|---|---|---|
|
Grade School
Hawthorn Elementary School (sout |
73 | — | |
|
Middle School
Hawthorn Middle School South |
73 | Not in DB | |
|
High School
Vernon Hills High School |
128 | Not in DB | |
Property History
| DATE: | EVENT: | PRICE: | SOURCE: |
|---|---|---|---|
| 2 Jul, 2018 | Sold | $672,000 | MRED MLS |
| 22 May, 2018 | Under contract | $694,000 | MRED MLS |
| 7 May, 2018 | Listed for sale | $694,000 | MRED MLS |
Room Specifics
Total Bedrooms: 4
Bedrooms Above Ground: 4
Bedrooms Below Ground: 0
Dimensions: —
Floor Type: —
Dimensions: —
Floor Type: —
Dimensions: —
Floor Type: —
Full Bathrooms: 5
Bathroom Amenities: —
Bathroom in Basement: 1
Rooms: —
Basement Description: —
Other Specifics
| 3 | |
| — | |
| — | |
| — | |
| — | |
| 133X74X133X75 | |
| Pull Down Stair | |
| — | |
| — | |
| — | |
| Not in DB | |
| — | |
| — | |
| — | |
| — |
Tax History
| Year | Property Taxes |
|---|---|
| 2018 | $18,490 |
Contact Agent
Nearby Similar Homes
Nearby Sold Comparables
Contact Agent
Listing Provided By
Jameson Sotheby's International Realty











