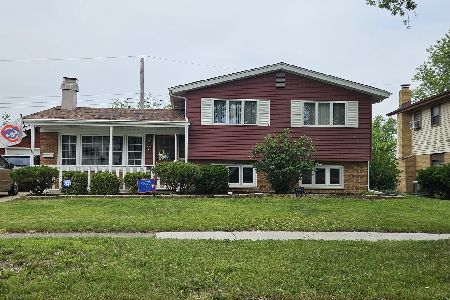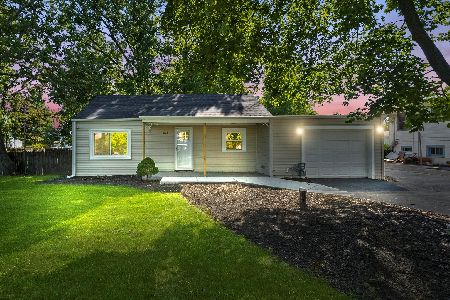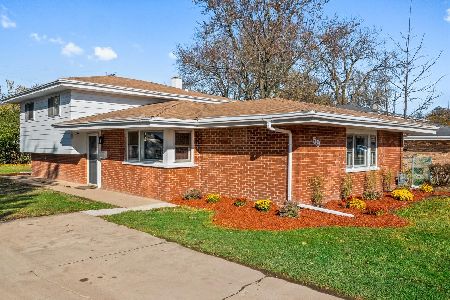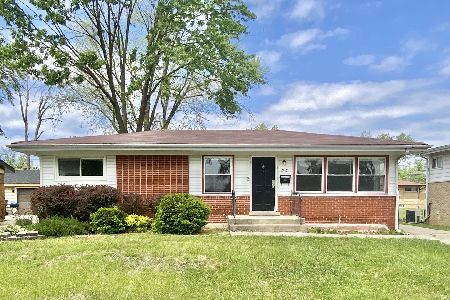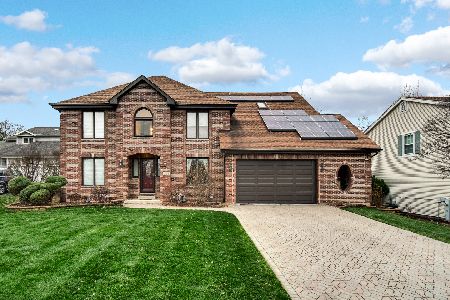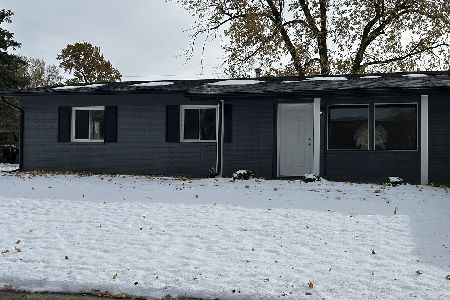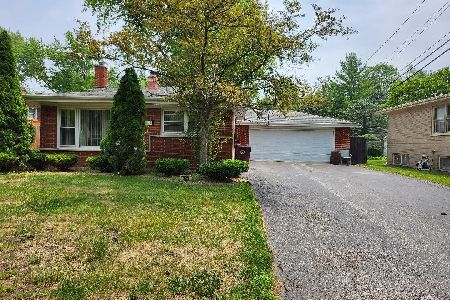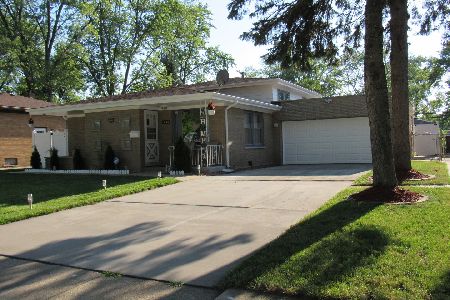344 Coolidge Street, Chicago Heights, Illinois 60411
$118,000
|
Sold
|
|
| Status: | Closed |
| Sqft: | 1,165 |
| Cost/Sqft: | $112 |
| Beds: | 3 |
| Baths: | 2 |
| Year Built: | 1960 |
| Property Taxes: | $3,837 |
| Days On Market: | 2479 |
| Lot Size: | 0,17 |
Description
Solid brick tri-level in North Chicago Heights "Rosewood Heights." Covered front porch entry provides shelter from the weather and a great spot to sit and watch the world go by. Original tongue & groove hardwood floors in LR, hall & 3 bedrooms. Generous size eat-in kitchen has built-in appliances and separate dinette. Upstairs retreat to 3 bedrooms and a full ceramic tile bath off the hall. Lower level doubles your living space with ample family room with heatilator style, gas-fired fireplace. GFA furnace and C/A both new in 2013. 2nd full bath off family room. 2+ car attached garage, fenced yard, Fireman's Park nearby, concrete side drive. 10 minutes to Interstate 80 and Metra Train. This is classic brick split-level with lots of room for you and your family to grow.*** Write offers subject to cancelation of prior offer ***
Property Specifics
| Single Family | |
| — | |
| Tri-Level | |
| 1960 | |
| None | |
| — | |
| No | |
| 0.17 |
| Cook | |
| Rosewood Heights | |
| 0 / Not Applicable | |
| None | |
| Lake Michigan,Public | |
| Public Sewer | |
| 10351542 | |
| 32082190090000 |
Property History
| DATE: | EVENT: | PRICE: | SOURCE: |
|---|---|---|---|
| 1 Oct, 2008 | Sold | $153,000 | MRED MLS |
| 2 Sep, 2008 | Under contract | $159,900 | MRED MLS |
| 1 Jul, 2008 | Listed for sale | $159,900 | MRED MLS |
| 7 Aug, 2019 | Sold | $118,000 | MRED MLS |
| 6 Jun, 2019 | Under contract | $129,900 | MRED MLS |
| 22 Apr, 2019 | Listed for sale | $129,900 | MRED MLS |
Room Specifics
Total Bedrooms: 3
Bedrooms Above Ground: 3
Bedrooms Below Ground: 0
Dimensions: —
Floor Type: Hardwood
Dimensions: —
Floor Type: Hardwood
Full Bathrooms: 2
Bathroom Amenities: —
Bathroom in Basement: 0
Rooms: No additional rooms
Basement Description: None
Other Specifics
| 2.5 | |
| Concrete Perimeter | |
| Concrete | |
| Patio, Porch | |
| Fenced Yard | |
| 59X119X59X118 | |
| Unfinished | |
| None | |
| Hardwood Floors | |
| Range, Dishwasher, Refrigerator, Washer, Dryer, Cooktop, Built-In Oven | |
| Not in DB | |
| Sidewalks, Street Lights, Street Paved | |
| — | |
| — | |
| Gas Log |
Tax History
| Year | Property Taxes |
|---|---|
| 2008 | $2,853 |
| 2019 | $3,837 |
Contact Agent
Nearby Similar Homes
Nearby Sold Comparables
Contact Agent
Listing Provided By
RE/MAX Synergy

