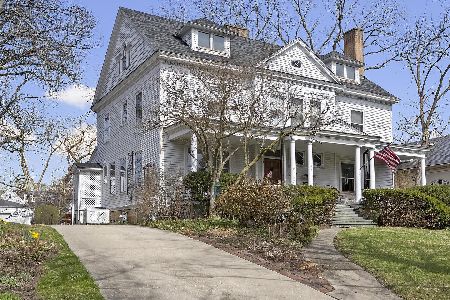344 First Street, Hinsdale, Illinois 60521
$2,975,000
|
Sold
|
|
| Status: | Closed |
| Sqft: | 9,500 |
| Cost/Sqft: | $332 |
| Beds: | 5 |
| Baths: | 7 |
| Year Built: | 2005 |
| Property Taxes: | $43,618 |
| Days On Market: | 5594 |
| Lot Size: | 0,00 |
Description
Hinsdale Statement House-Splendidly Classic, Resplendent in Detail! A majestic presentation of classic lines & brick/stone exterior. Elegant grand foyer leads way to formals that awe. Mammoth family rm overlooks the triple crown backyard w/ pool, waterfall & spa, detailed by outdoor kitchen. Not to be outdone, the LL offers state-of-art theater, exer rm w/ sauna,huge rec rm, even 2nd kitchen. Prime SE Hins Location!
Property Specifics
| Single Family | |
| — | |
| Traditional | |
| 2005 | |
| Full,English | |
| — | |
| No | |
| — |
| Du Page | |
| — | |
| 0 / Not Applicable | |
| None | |
| Lake Michigan | |
| Public Sewer | |
| 07643120 | |
| 0912209005 |
Nearby Schools
| NAME: | DISTRICT: | DISTANCE: | |
|---|---|---|---|
|
Grade School
Oak Elementary School |
181 | — | |
|
Middle School
Hinsdale Middle School |
181 | Not in DB | |
|
High School
Hinsdale Central High School |
86 | Not in DB | |
Property History
| DATE: | EVENT: | PRICE: | SOURCE: |
|---|---|---|---|
| 22 Nov, 2010 | Sold | $2,975,000 | MRED MLS |
| 5 Oct, 2010 | Under contract | $3,150,000 | MRED MLS |
| 27 Sep, 2010 | Listed for sale | $3,150,000 | MRED MLS |
| 25 Nov, 2013 | Sold | $2,850,000 | MRED MLS |
| 13 Oct, 2013 | Under contract | $3,299,000 | MRED MLS |
| — | Last price change | $3,499,000 | MRED MLS |
| 10 Apr, 2013 | Listed for sale | $3,499,000 | MRED MLS |
Room Specifics
Total Bedrooms: 5
Bedrooms Above Ground: 5
Bedrooms Below Ground: 0
Dimensions: —
Floor Type: Carpet
Dimensions: —
Floor Type: Carpet
Dimensions: —
Floor Type: Carpet
Dimensions: —
Floor Type: —
Full Bathrooms: 7
Bathroom Amenities: Whirlpool,Separate Shower,Double Sink
Bathroom in Basement: 1
Rooms: Kitchen,Bonus Room,Bedroom 5,Den,Exercise Room,Gallery,Game Room,Library,Recreation Room,Theatre Room,Utility Room-1st Floor
Basement Description: Finished
Other Specifics
| 4 | |
| Concrete Perimeter | |
| Brick | |
| Deck, Patio, Hot Tub, In Ground Pool | |
| Landscaped | |
| 85 X 262.5 | |
| — | |
| Full | |
| Skylight(s), Sauna/Steam Room, Hot Tub, Bar-Wet, In-Law Arrangement | |
| Double Oven, Microwave, Dishwasher, Refrigerator, Bar Fridge, Washer, Dryer, Disposal | |
| Not in DB | |
| Sidewalks, Street Lights | |
| — | |
| — | |
| Wood Burning, Gas Starter |
Tax History
| Year | Property Taxes |
|---|---|
| 2010 | $43,618 |
| 2013 | $54,293 |
Contact Agent
Nearby Similar Homes
Nearby Sold Comparables
Contact Agent
Listing Provided By
Village Sotheby's International Realty








