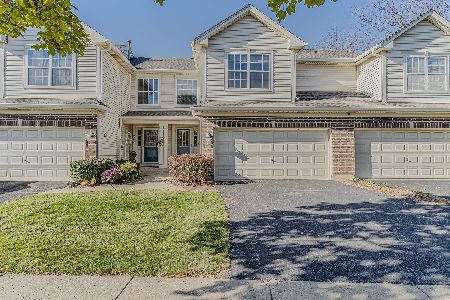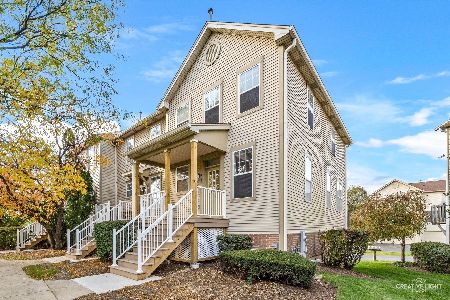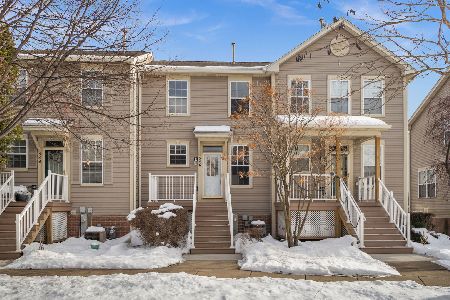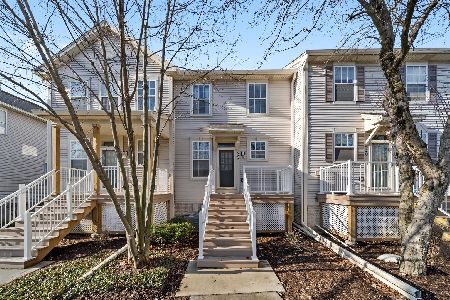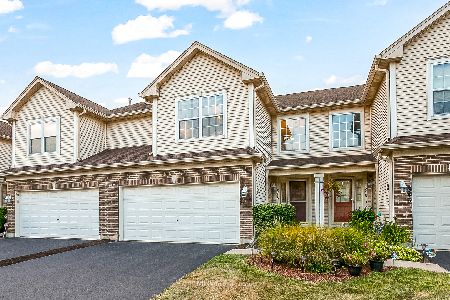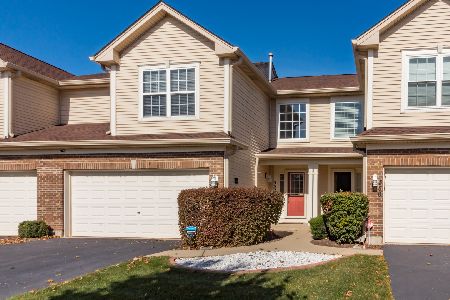344 Gladstone Lane, Elgin, Illinois 60120
$179,459
|
Sold
|
|
| Status: | Closed |
| Sqft: | 1,800 |
| Cost/Sqft: | $100 |
| Beds: | 1 |
| Baths: | 3 |
| Year Built: | 2002 |
| Property Taxes: | $5,002 |
| Days On Market: | 1922 |
| Lot Size: | 0,00 |
Description
Welcome to your new end unit townhome in popular Fieldstone subdivision! This home features soaring ceilings on the main level living room and kitchen surrounded by tall windows perfect for letting in natural light. The living room is a huge space perfect for entertaining. The kitchen offers plenty of cabinet and counter space for all your needs. The upper level primary bedroom features vaulted ceilings with a spacious walk-in closet and it's own private bath suite with dual vanity, a separate stand up shower and soaking tub. The large 2nd bedroom is on the lower level and also has it's own walk-in closet with access to a full bath. The family room on the lower level features a fireplace that is perfect to enjoy for leisure time. The water tank is about 5 years new and the washer is newer. The home is being sold AS IS but bring your own ideas and finishes and this will be your perfect home in time for the holidays! Previous buyers backed out last minute.
Property Specifics
| Condos/Townhomes | |
| 2 | |
| — | |
| 2002 | |
| Partial | |
| — | |
| No | |
| — |
| Cook | |
| Fieldstone | |
| 267 / Monthly | |
| Insurance,Exterior Maintenance,Lawn Care,Snow Removal | |
| Lake Michigan,Public | |
| Public Sewer | |
| 10903001 | |
| 06202080181327 |
Nearby Schools
| NAME: | DISTRICT: | DISTANCE: | |
|---|---|---|---|
|
Grade School
Hilltop Elementary School |
46 | — | |
|
Middle School
Ellis Middle School |
46 | Not in DB | |
|
High School
Elgin High School |
46 | Not in DB | |
Property History
| DATE: | EVENT: | PRICE: | SOURCE: |
|---|---|---|---|
| 22 Jan, 2021 | Sold | $179,459 | MRED MLS |
| 20 Nov, 2020 | Under contract | $179,900 | MRED MLS |
| 21 Oct, 2020 | Listed for sale | $179,900 | MRED MLS |
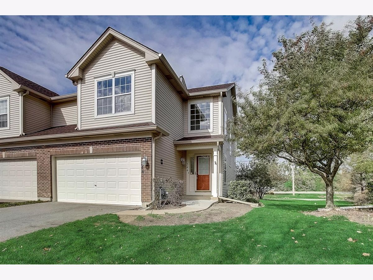
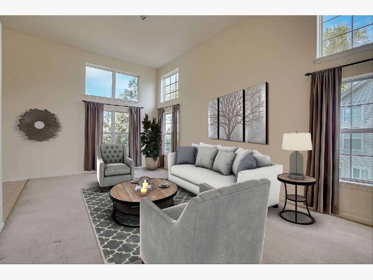
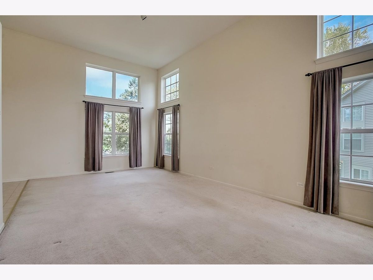
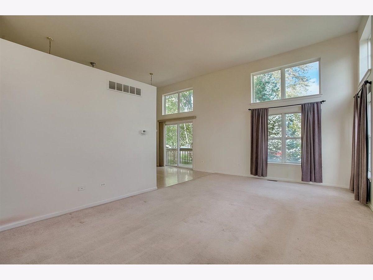
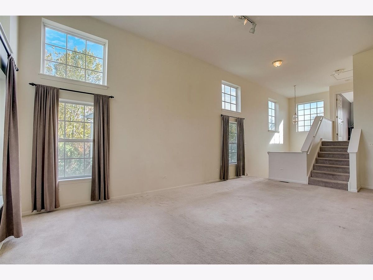
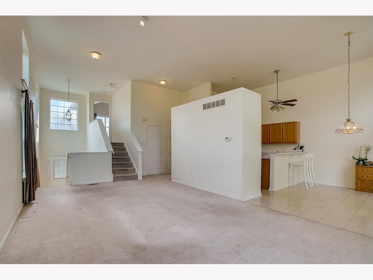
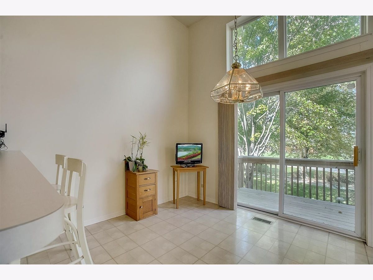
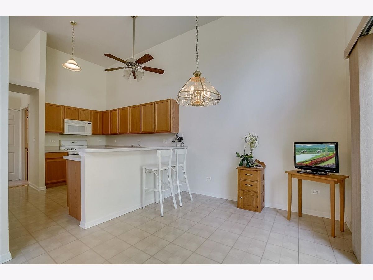
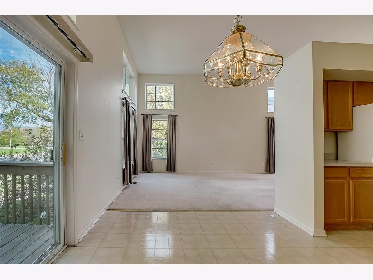
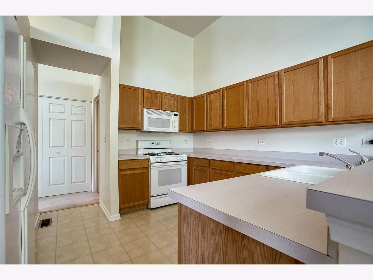
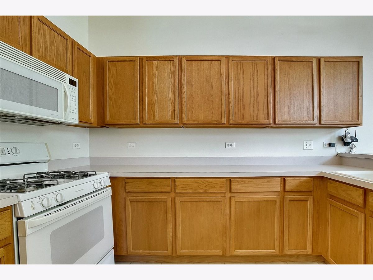
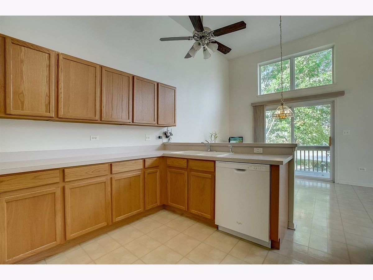
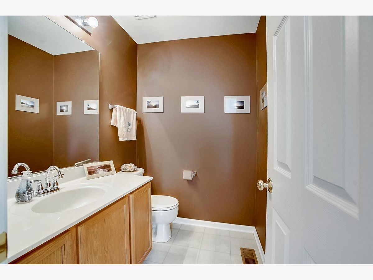
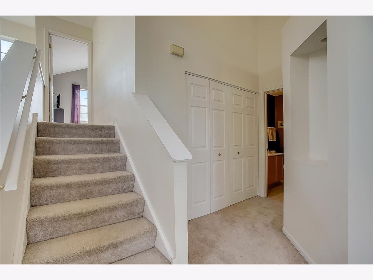
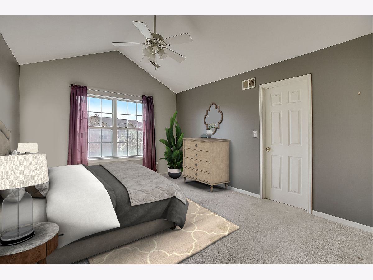
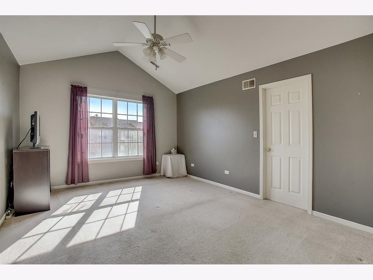
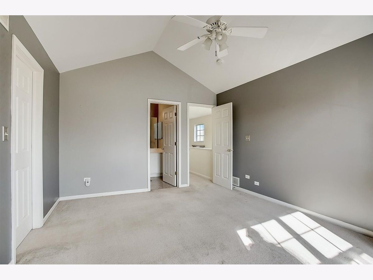
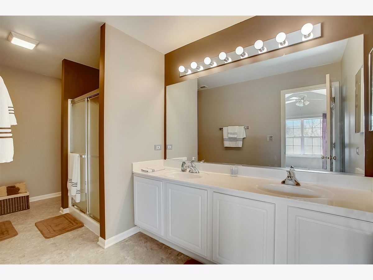
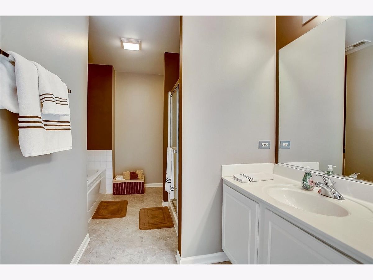
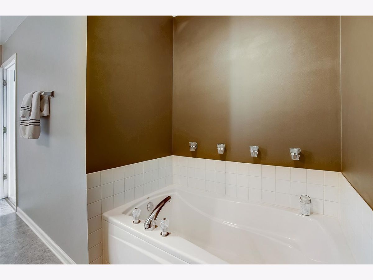
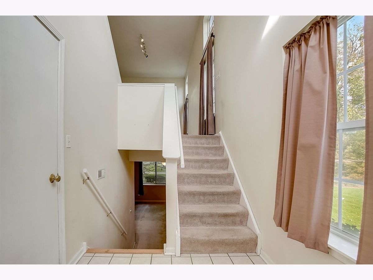
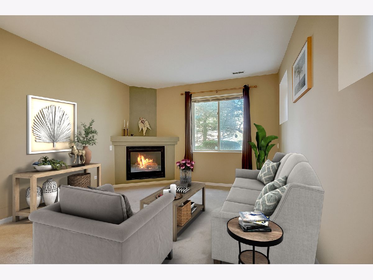
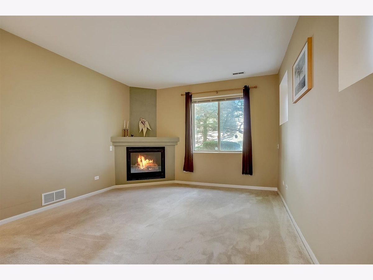
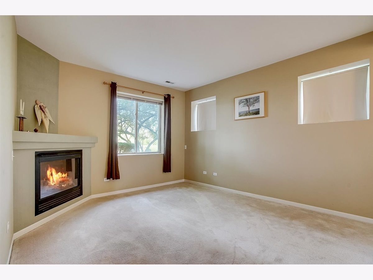
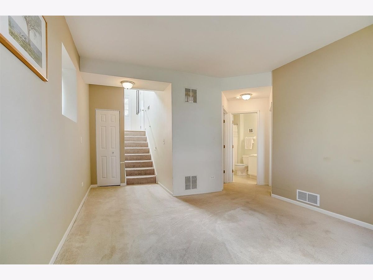
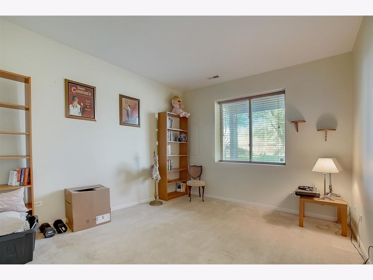
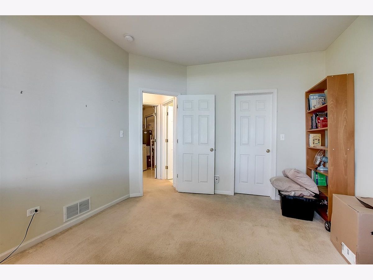
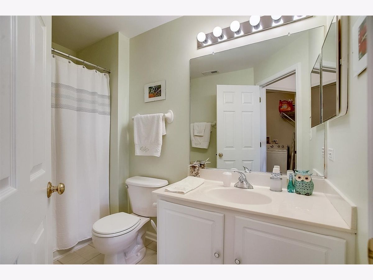
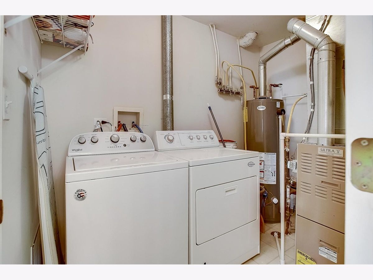
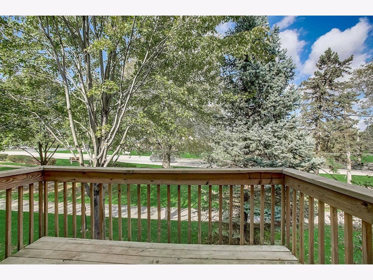
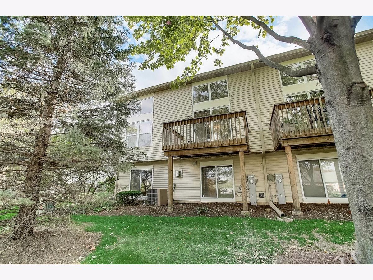
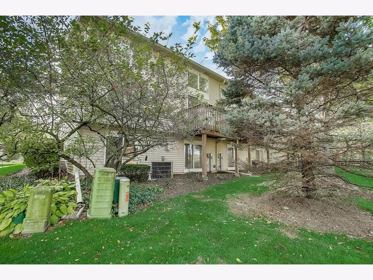
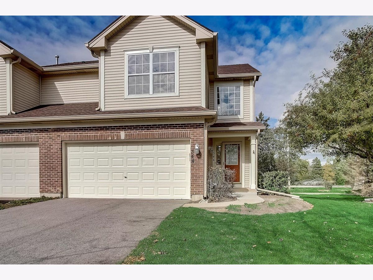
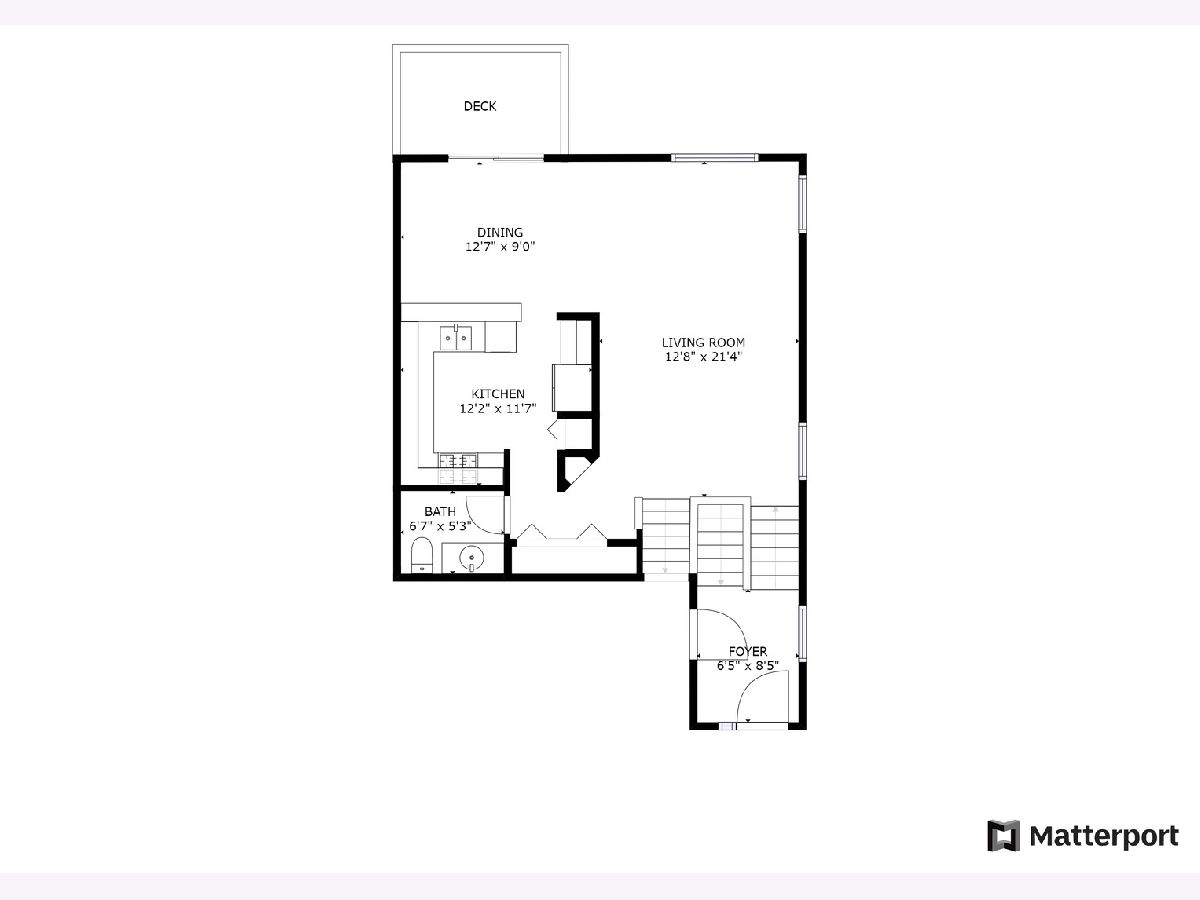
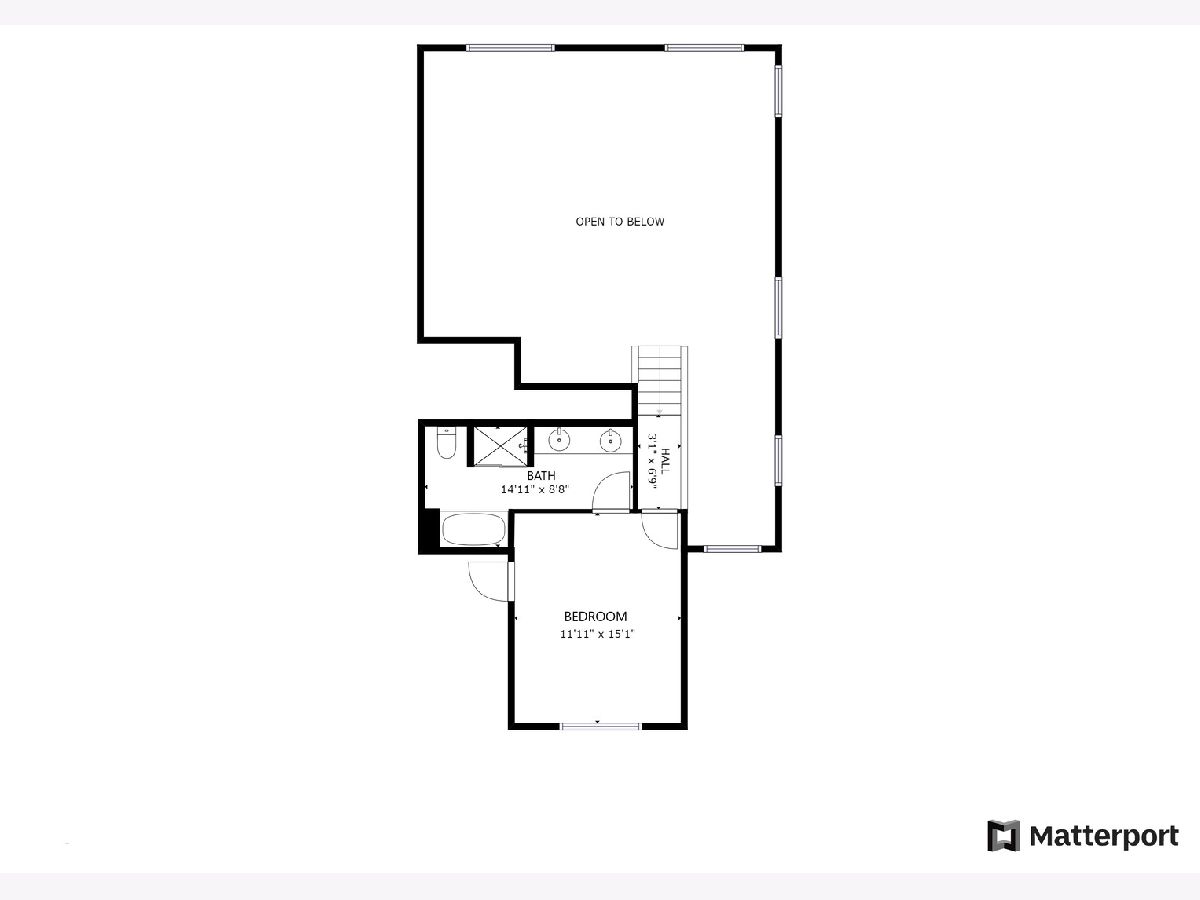
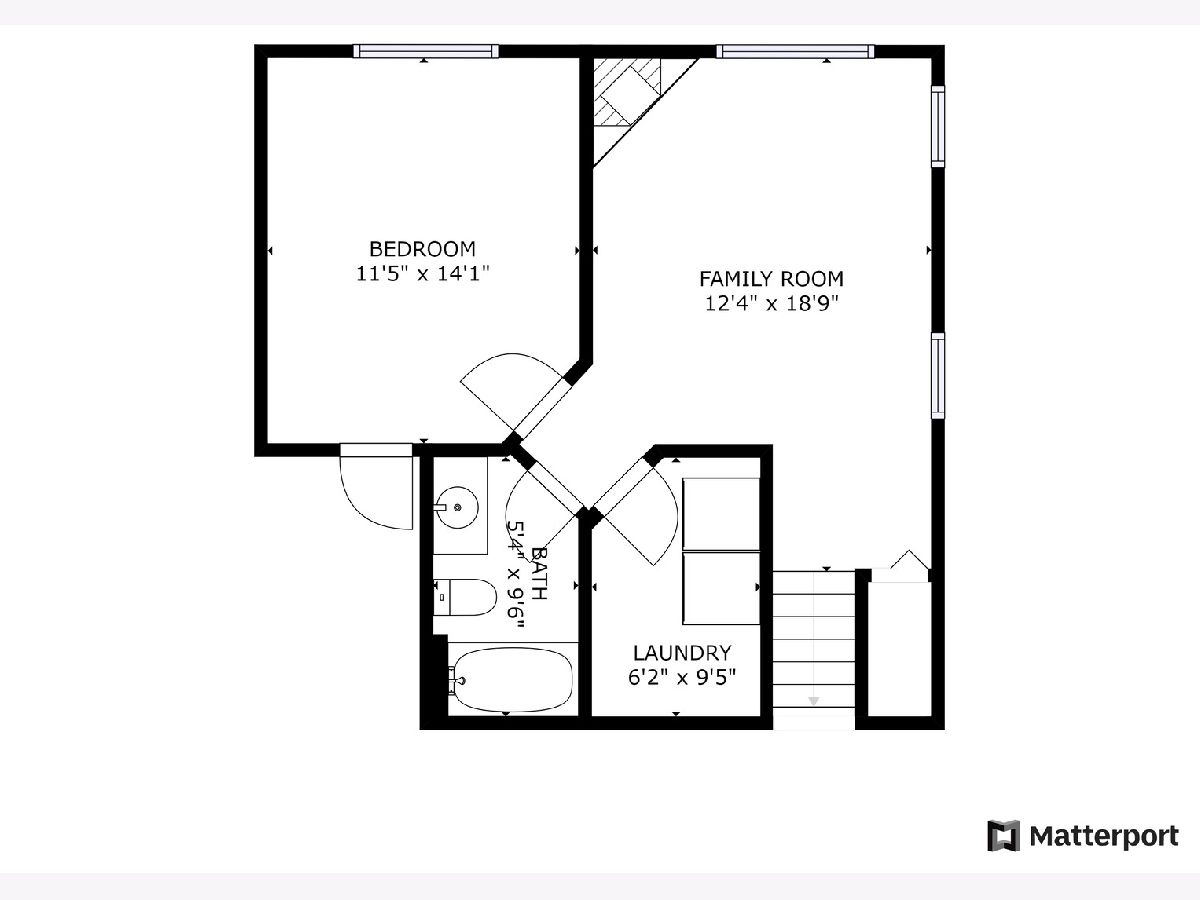
Room Specifics
Total Bedrooms: 2
Bedrooms Above Ground: 1
Bedrooms Below Ground: 1
Dimensions: —
Floor Type: Carpet
Full Bathrooms: 3
Bathroom Amenities: Separate Shower,Double Sink
Bathroom in Basement: 1
Rooms: No additional rooms
Basement Description: Finished
Other Specifics
| 2 | |
| — | |
| Asphalt | |
| Balcony, End Unit | |
| — | |
| COMMON | |
| — | |
| Full | |
| Vaulted/Cathedral Ceilings | |
| Range, Microwave, Dishwasher, Refrigerator, Washer, Dryer, Disposal | |
| Not in DB | |
| — | |
| — | |
| Trail(s) | |
| Gas Log, Gas Starter |
Tax History
| Year | Property Taxes |
|---|---|
| 2021 | $5,002 |
Contact Agent
Nearby Similar Homes
Nearby Sold Comparables
Contact Agent
Listing Provided By
Redfin Corporation

