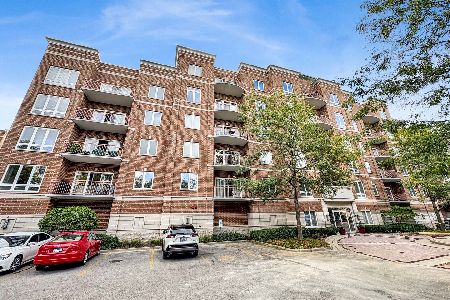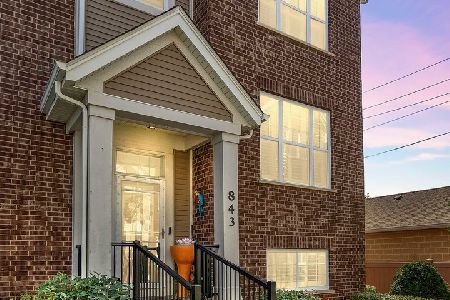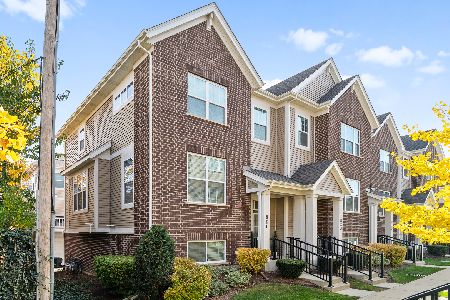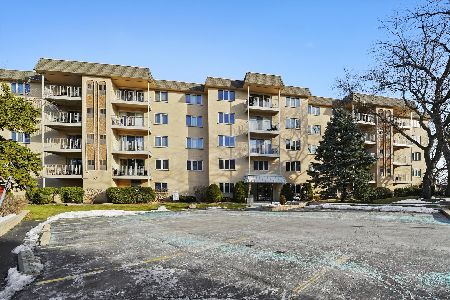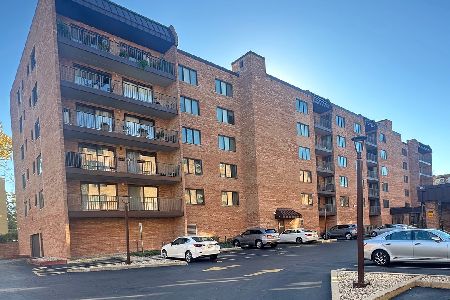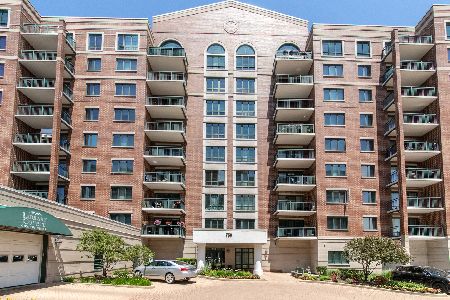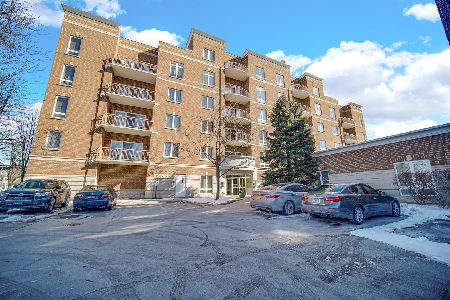344 Graceland Avenue, Des Plaines, Illinois 60016
$308,000
|
Sold
|
|
| Status: | Closed |
| Sqft: | 1,900 |
| Cost/Sqft: | $163 |
| Beds: | 3 |
| Baths: | 3 |
| Year Built: | 2003 |
| Property Taxes: | $5,093 |
| Days On Market: | 1633 |
| Lot Size: | 0,00 |
Description
Exquisite and stunning 3 bed 3 full bath condo located in highly sought after downtown Des Plaines! This home is elegant and neutrally decorated. Abundant natural light throughout! Stunning kitchen with a breakfast bar, granite counters, tall cabinets that opens up to the balcony-you're going to want to start your mornings here! Open concept living room and dining room make this a multi-functional and flexible space for today's modern lifestyle. Plenty of room to host that dinner party you've been wanting to have! Wood burning fireplace- perfect for cozying up to when it's brisk out. Master suite that features a grand master bath with a double sink and maple vanity. Balcony access off of one of the extra bedrooms as well. Lower level family room ideal for movie night, game night or turning into your workout space-really, the possibilities are endless! Laundry is located in the unit. Storage space. One car parking space in the garage and one additional parking space in the parking lot. Walk to the train station, local parks, restaurants, forest preserve, and the newly renovated Des Plaines Theatre! Make your best memories here!
Property Specifics
| Condos/Townhomes | |
| 4 | |
| — | |
| 2003 | |
| Full | |
| — | |
| No | |
| — |
| Cook | |
| — | |
| 350 / Monthly | |
| Water,Parking,Insurance,Exterior Maintenance,Lawn Care,Scavenger,Snow Removal | |
| Public | |
| Public Sewer | |
| 11166700 | |
| 09172070731001 |
Property History
| DATE: | EVENT: | PRICE: | SOURCE: |
|---|---|---|---|
| 30 Dec, 2015 | Sold | $275,000 | MRED MLS |
| 12 Nov, 2015 | Under contract | $279,000 | MRED MLS |
| — | Last price change | $294,000 | MRED MLS |
| 30 Sep, 2015 | Listed for sale | $294,000 | MRED MLS |
| 17 Sep, 2021 | Sold | $308,000 | MRED MLS |
| 5 Aug, 2021 | Under contract | $310,000 | MRED MLS |
| 27 Jul, 2021 | Listed for sale | $310,000 | MRED MLS |
























Room Specifics
Total Bedrooms: 3
Bedrooms Above Ground: 3
Bedrooms Below Ground: 0
Dimensions: —
Floor Type: Carpet
Dimensions: —
Floor Type: Carpet
Full Bathrooms: 3
Bathroom Amenities: Double Sink
Bathroom in Basement: 1
Rooms: No additional rooms
Basement Description: Finished
Other Specifics
| 1 | |
| — | |
| — | |
| Balcony | |
| — | |
| COMMON | |
| — | |
| Full | |
| Hardwood Floors, Laundry Hook-Up in Unit | |
| — | |
| Not in DB | |
| — | |
| — | |
| — | |
| Wood Burning |
Tax History
| Year | Property Taxes |
|---|---|
| 2015 | $5,810 |
| 2021 | $5,093 |
Contact Agent
Nearby Similar Homes
Nearby Sold Comparables
Contact Agent
Listing Provided By
Berkshire Hathaway HomeServices Starck Real Estate

