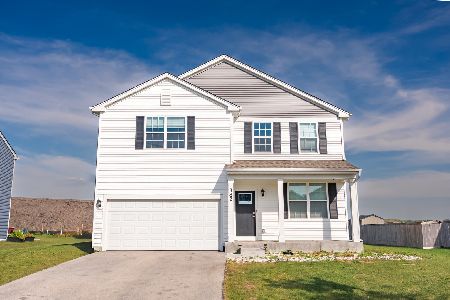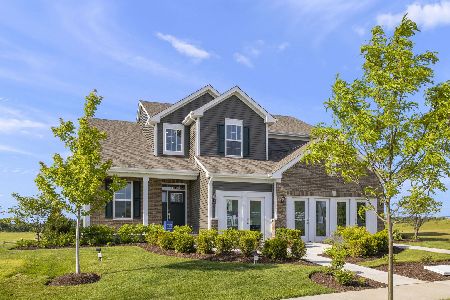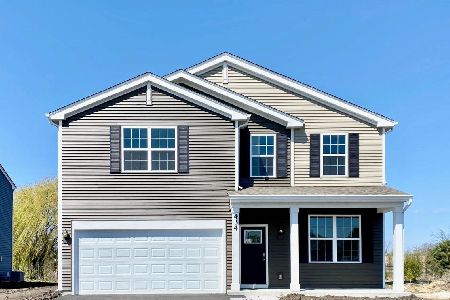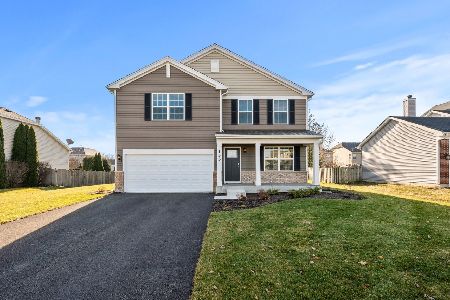344 Hemlock Lane, Oswego, Illinois 60543
$403,990
|
Sold
|
|
| Status: | Closed |
| Sqft: | 2,825 |
| Cost/Sqft: | $143 |
| Beds: | 4 |
| Baths: | 3 |
| Year Built: | 2021 |
| Property Taxes: | $0 |
| Days On Market: | 1666 |
| Lot Size: | 0,23 |
Description
Our North Lake, with over 2800 square feet, full basement and 9-foot first floor ceilings is well underway and will welcome you home this fall. Walk right in and make yourself at home in the expansive first-floor area that can be used as a formal dining room, living room, office or play-room. Your brand-new kitchen with designer cabinetry has the large island w/overhang, huge walk in pantry, and stainless-steel appliances you have been searching for. Plenty of room to entertain in this kitchen, eating area, and open family room while being just the right space for everyday living. Upstairs you will find a large loft which is the perfect spot for a second family room. Your new bedroom is spacious and private, with a huge walk-in closet and private full bath with comfort height dual vanity and walk in shower. Bedrooms 2 and 3 and 4 are generously sized and a large hall bath offers privacy. The second floor would not be complete without the convenience of a full laundry room, no more carrying baskets of laundry for you. Make an appointment to see this lovely home in Ashcroft Place today!
Property Specifics
| Single Family | |
| — | |
| — | |
| 2021 | |
| Full | |
| NORTH LAKE | |
| No | |
| 0.23 |
| Kendall | |
| Ashcroft Place | |
| 42 / Monthly | |
| Insurance,Other | |
| Public | |
| Public Sewer | |
| 11151918 | |
| 0321375034 |
Nearby Schools
| NAME: | DISTRICT: | DISTANCE: | |
|---|---|---|---|
|
Grade School
Southbury Elementary School |
308 | — | |
|
Middle School
Traughber Junior High School |
308 | Not in DB | |
|
High School
Oswego High School |
308 | Not in DB | |
Property History
| DATE: | EVENT: | PRICE: | SOURCE: |
|---|---|---|---|
| 22 Nov, 2021 | Sold | $403,990 | MRED MLS |
| 26 Jul, 2021 | Under contract | $404,990 | MRED MLS |
| — | Last price change | $407,200 | MRED MLS |
| 10 Jul, 2021 | Listed for sale | $407,200 | MRED MLS |
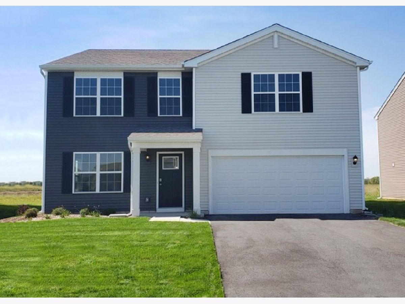
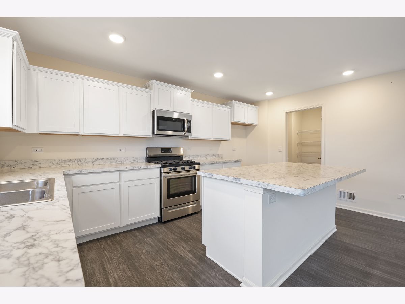
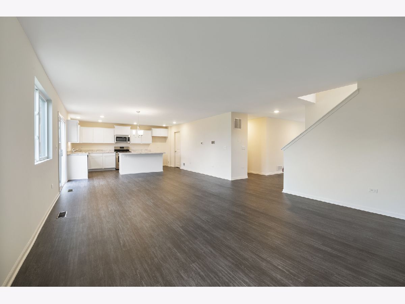
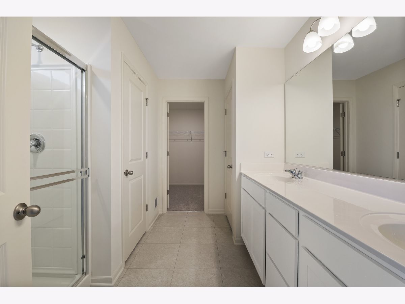
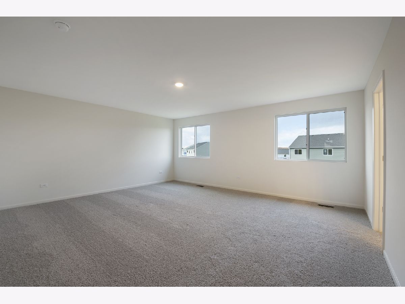
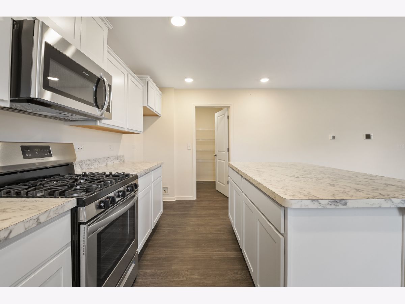
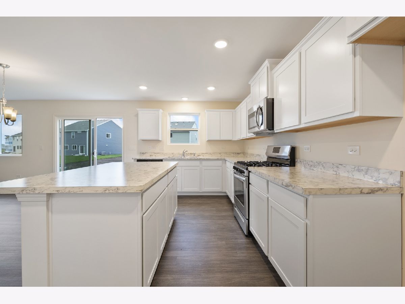
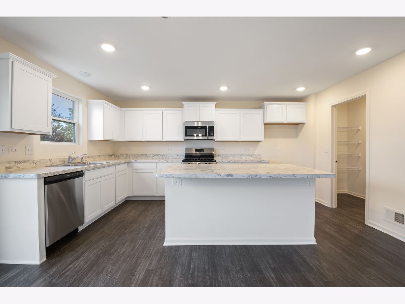
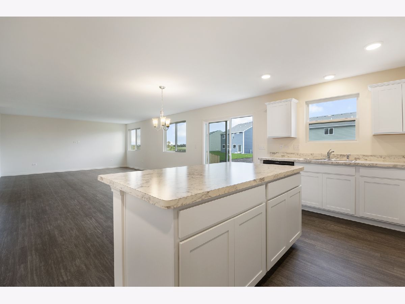
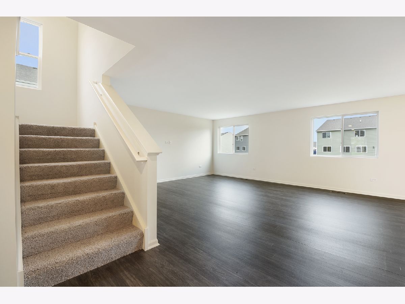
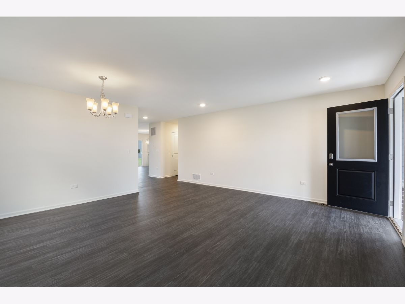
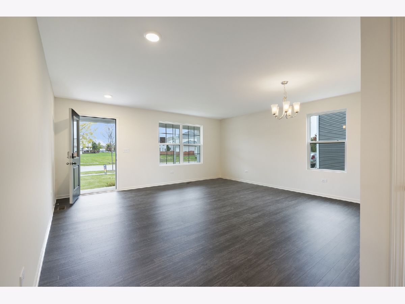
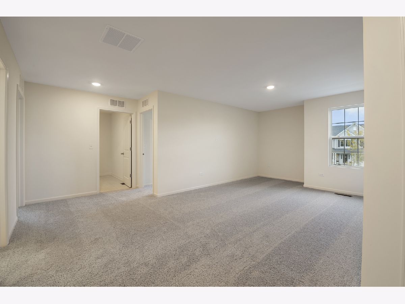
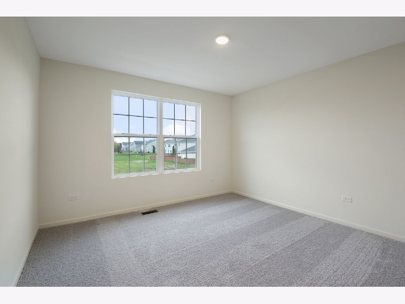
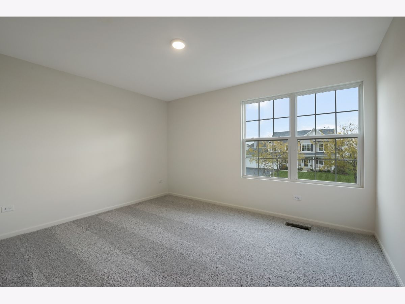
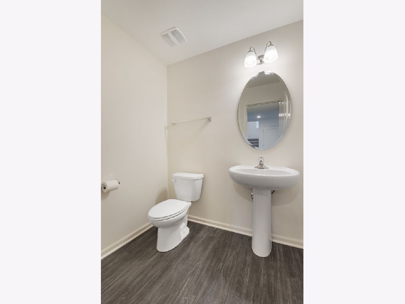
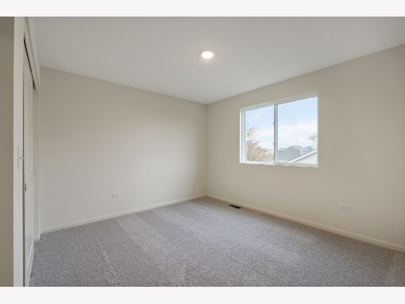
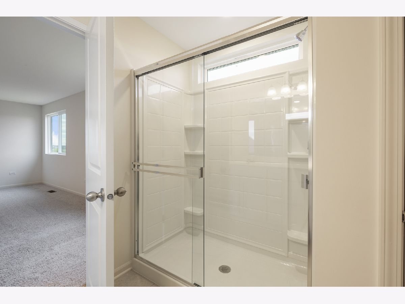
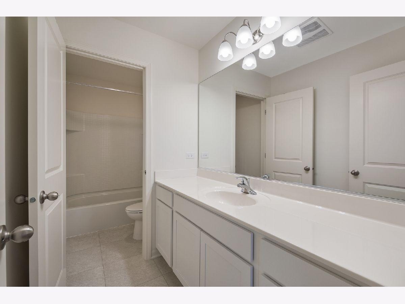
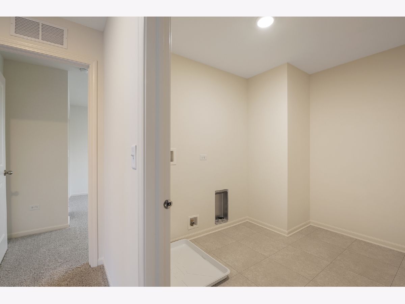
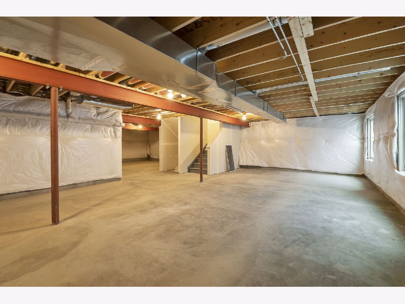
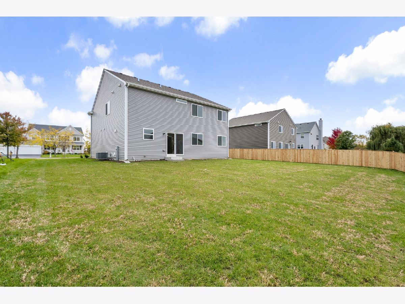
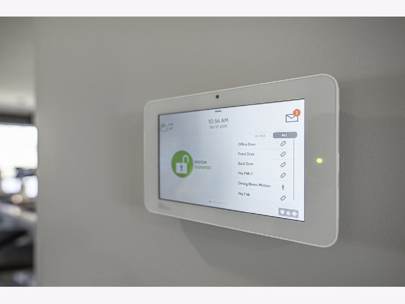
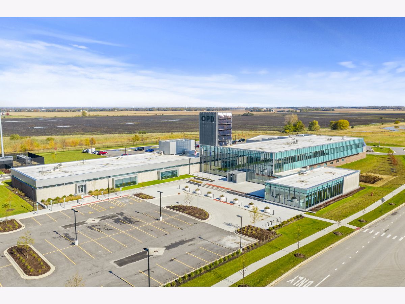
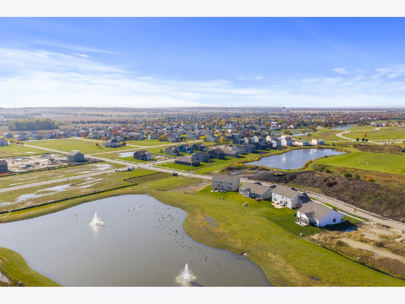
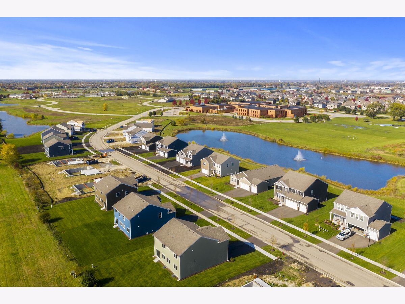
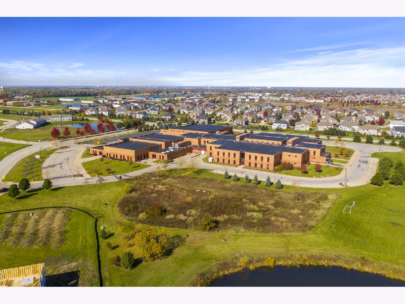
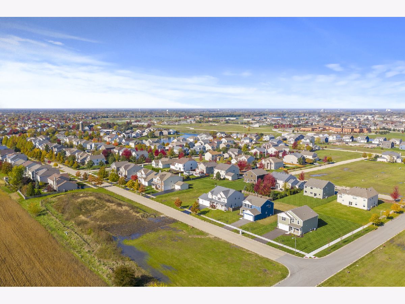
Room Specifics
Total Bedrooms: 4
Bedrooms Above Ground: 4
Bedrooms Below Ground: 0
Dimensions: —
Floor Type: Carpet
Dimensions: —
Floor Type: Carpet
Dimensions: —
Floor Type: Carpet
Full Bathrooms: 3
Bathroom Amenities: Separate Shower,Double Sink
Bathroom in Basement: 0
Rooms: Breakfast Room,Loft
Basement Description: Unfinished
Other Specifics
| 2 | |
| Concrete Perimeter | |
| Asphalt | |
| Porch | |
| Landscaped | |
| 76 X 133 | |
| Unfinished | |
| Full | |
| Second Floor Laundry, Walk-In Closet(s), Ceilings - 9 Foot | |
| Range, Microwave, Dishwasher, Disposal, Stainless Steel Appliance(s) | |
| Not in DB | |
| Park, Lake, Curbs, Sidewalks, Street Lights, Street Paved | |
| — | |
| — | |
| — |
Tax History
| Year | Property Taxes |
|---|
Contact Agent
Nearby Similar Homes
Nearby Sold Comparables
Contact Agent
Listing Provided By
RE/MAX Ultimate Professionals


