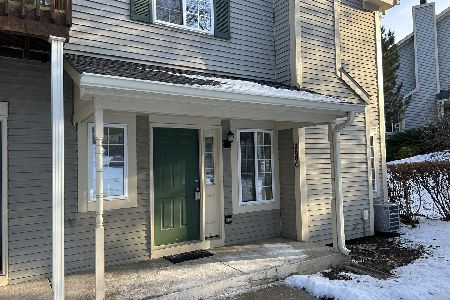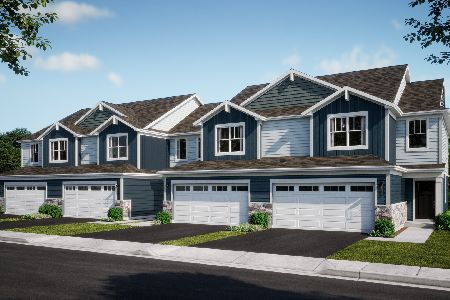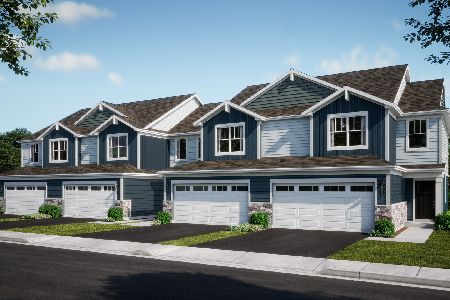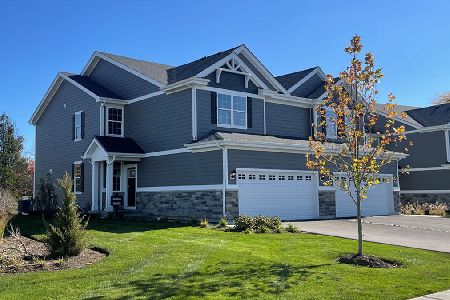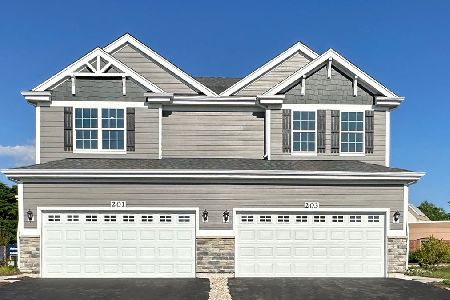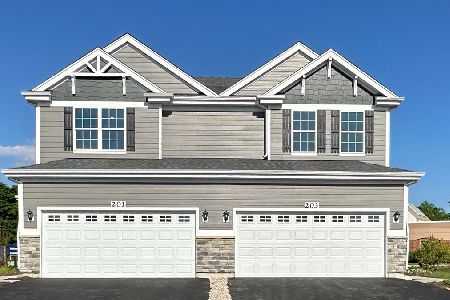344 Hickory Lane, South Elgin, Illinois 60177
$180,000
|
Sold
|
|
| Status: | Closed |
| Sqft: | 1,952 |
| Cost/Sqft: | $92 |
| Beds: | 2 |
| Baths: | 4 |
| Year Built: | 2005 |
| Property Taxes: | $6,005 |
| Days On Market: | 4094 |
| Lot Size: | 0,00 |
Description
GREAT LOC! OPEN FLR PLAN! LRG EAT-N KTCHN W/SLDR 2 BALCONY! 1ST FLR DEN! SPAC MSTR SUIT EW/TRAY CLNG & BTH W/SEP TUB/SHWR & DBL SINKS! 2ND FLR LOFT! HUGE FAM RM! FULL BTH IN BSMNT!
Property Specifics
| Condos/Townhomes | |
| 2 | |
| — | |
| 2005 | |
| Full | |
| — | |
| Yes | |
| — |
| Kane | |
| Cambridge Bluffs | |
| 187 / Monthly | |
| Insurance,Exterior Maintenance,Lawn Care,Snow Removal | |
| Public | |
| Public Sewer | |
| 08802489 | |
| 0635358060 |
Property History
| DATE: | EVENT: | PRICE: | SOURCE: |
|---|---|---|---|
| 28 Jan, 2016 | Sold | $180,000 | MRED MLS |
| 16 Jul, 2015 | Under contract | $179,900 | MRED MLS |
| 15 Dec, 2014 | Listed for sale | $179,900 | MRED MLS |
Room Specifics
Total Bedrooms: 2
Bedrooms Above Ground: 2
Bedrooms Below Ground: 0
Dimensions: —
Floor Type: Carpet
Full Bathrooms: 4
Bathroom Amenities: Separate Shower,Double Sink
Bathroom in Basement: 1
Rooms: Breakfast Room,Den,Loft
Basement Description: Finished
Other Specifics
| 2 | |
| Concrete Perimeter | |
| — | |
| Storms/Screens | |
| Common Grounds | |
| COMMON | |
| — | |
| Full | |
| — | |
| Range, Microwave, Dishwasher, Refrigerator, Washer, Dryer, Disposal | |
| Not in DB | |
| — | |
| — | |
| — | |
| — |
Tax History
| Year | Property Taxes |
|---|---|
| 2016 | $6,005 |
Contact Agent
Nearby Similar Homes
Nearby Sold Comparables
Contact Agent
Listing Provided By
RE/MAX Horizon

