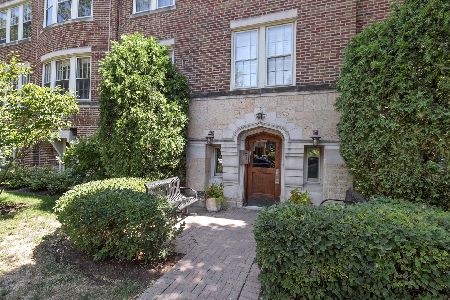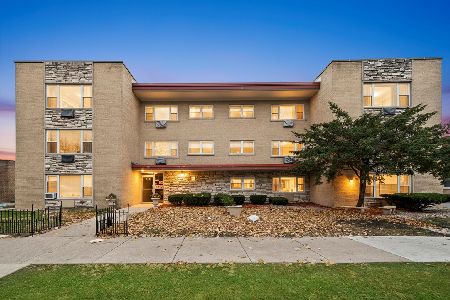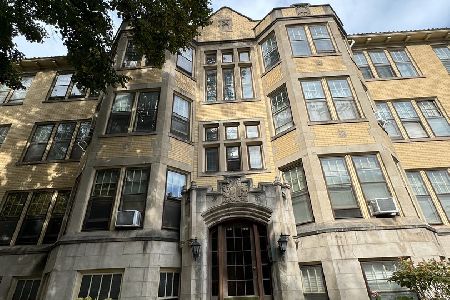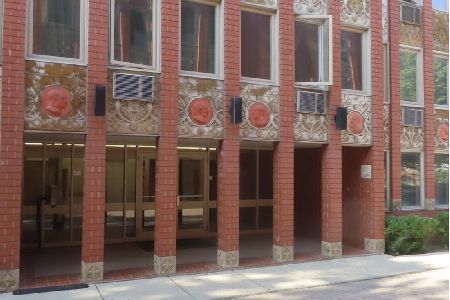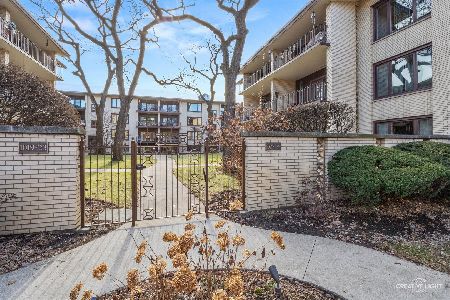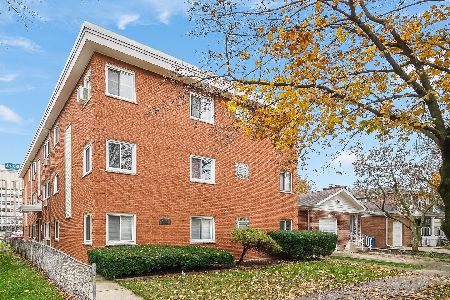344 Maple Avenue, Oak Park, Illinois 60302
$308,000
|
Sold
|
|
| Status: | Closed |
| Sqft: | 0 |
| Cost/Sqft: | — |
| Beds: | 3 |
| Baths: | 2 |
| Year Built: | 1925 |
| Property Taxes: | $0 |
| Days On Market: | 5942 |
| Lot Size: | 0,00 |
Description
NEW CONDO CONVERSION OF ARCHITECTURALLY UNIQUE BLDG; BOWED WINDOWS, COVED CEILINGS, HDWD FLRS. MANY CONDOS HAVE DETAILS LIKE PLASTER COLUMNS & LEADED GLASS. NEW CT BATHS & KITCHENS W/GRANITE & SNACKBARS, IN-UNIT LAUNDRY, INDIV. HEAT & CENTRAL AIR. BLDG HAS HISTORIC TAX FREEZE MEANING LOW TAXES FOR OWN/OCC. CLOSE TO DOWNTOWN OAK PK & FOREST PK, BLUE & GREEN LINES & METRA; TRANSFERABLE RENTAL PKG JUST STEPS AWAY.
Property Specifics
| Condos/Townhomes | |
| — | |
| — | |
| 1925 | |
| Full | |
| — | |
| No | |
| — |
| Cook | |
| Lions Gate Condominiums | |
| 285 / — | |
| Water,Insurance,Exterior Maintenance,Lawn Care,Scavenger,Snow Removal | |
| Lake Michigan | |
| Public Sewer | |
| 07363680 | |
| 16073150291017 |
Nearby Schools
| NAME: | DISTRICT: | DISTANCE: | |
|---|---|---|---|
|
Grade School
Oliver W Holmes Elementary Schoo |
97 | — | |
|
Middle School
Gwendolyn Brooks Middle School |
97 | Not in DB | |
|
High School
Oak Park & River Forest High Sch |
200 | Not in DB | |
Property History
| DATE: | EVENT: | PRICE: | SOURCE: |
|---|---|---|---|
| 26 Feb, 2010 | Sold | $308,000 | MRED MLS |
| 22 Oct, 2009 | Under contract | $318,000 | MRED MLS |
| 21 Oct, 2009 | Listed for sale | $318,000 | MRED MLS |
| 7 Nov, 2016 | Under contract | $0 | MRED MLS |
| 12 Sep, 2016 | Listed for sale | $0 | MRED MLS |
| 9 May, 2018 | Under contract | $0 | MRED MLS |
| 20 Mar, 2018 | Listed for sale | $0 | MRED MLS |
| 2 Dec, 2022 | Under contract | $0 | MRED MLS |
| 16 Nov, 2022 | Listed for sale | $0 | MRED MLS |
| 18 Jun, 2025 | Sold | $325,000 | MRED MLS |
| 13 May, 2025 | Under contract | $325,000 | MRED MLS |
| 8 May, 2025 | Listed for sale | $325,000 | MRED MLS |
Room Specifics
Total Bedrooms: 3
Bedrooms Above Ground: 3
Bedrooms Below Ground: 0
Dimensions: —
Floor Type: Hardwood
Dimensions: —
Floor Type: Hardwood
Full Bathrooms: 2
Bathroom Amenities: Separate Shower
Bathroom in Basement: 0
Rooms: Den,Gallery
Basement Description: —
Other Specifics
| — | |
| Concrete Perimeter | |
| — | |
| Storms/Screens | |
| — | |
| COMMON | |
| — | |
| None | |
| Hardwood Floors, Laundry Hook-Up in Unit, Storage | |
| Range, Microwave, Dishwasher, Refrigerator | |
| Not in DB | |
| — | |
| — | |
| Storage | |
| — |
Tax History
| Year | Property Taxes |
|---|---|
| 2025 | $7,763 |
Contact Agent
Nearby Similar Homes
Nearby Sold Comparables
Contact Agent
Listing Provided By
RE/MAX In The Village Realtors

