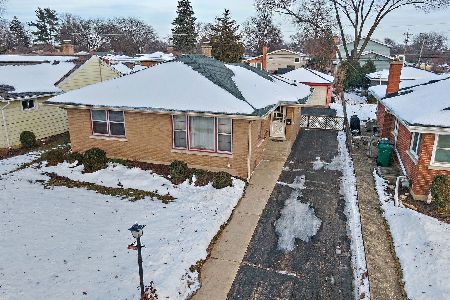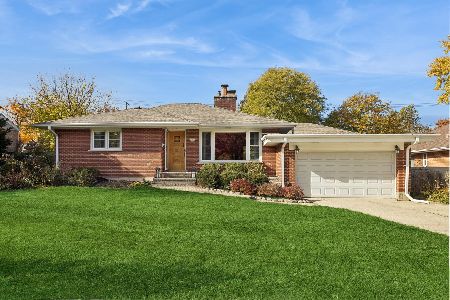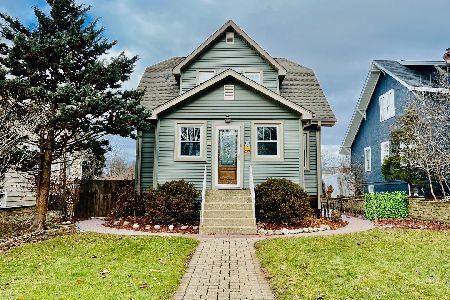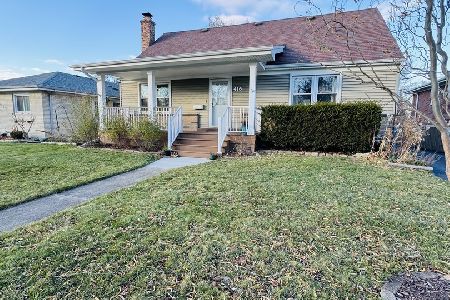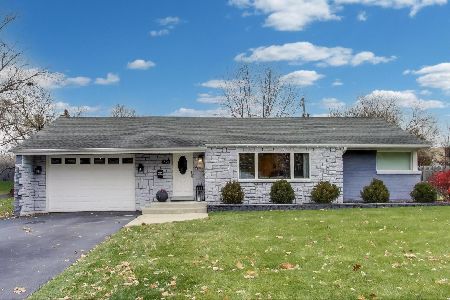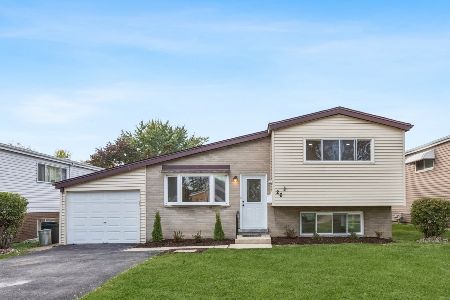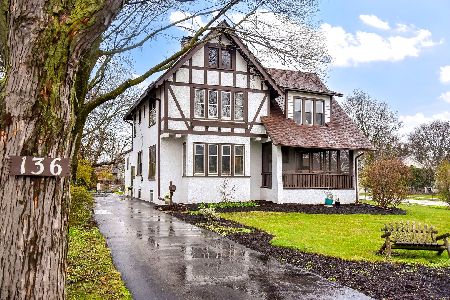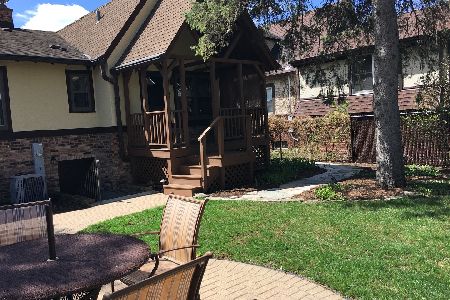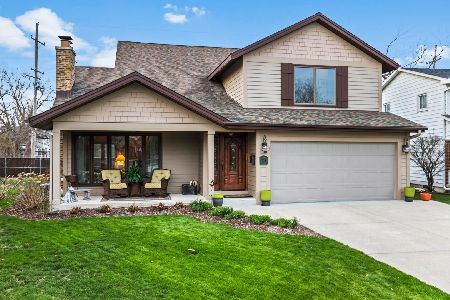344 Martha Court, Lombard, Illinois 60148
$720,000
|
Sold
|
|
| Status: | Closed |
| Sqft: | 2,950 |
| Cost/Sqft: | $259 |
| Beds: | 4 |
| Baths: | 3 |
| Year Built: | 2016 |
| Property Taxes: | $15,045 |
| Days On Market: | 1548 |
| Lot Size: | 0,15 |
Description
Located on a quiet cul-de-sac within walking distance to Prairie Path and Downtown Lombard. Right away you will notice the details that make the big differences when quality and craftsmanship is involved. This architecturally designed home has an impressive front entrance and is surrounded by beautiful landscaping. The quality is amazing and does not disappoint! This 4 bedroom, 2 full and 1-1/2 bath home includes 2+ tandem garage. A gorgeous Craftsman front door opens the beautiful hardwoods, custom panel doors, oversized millwork, elegant staircase, wet bar, built-in wine fridge among the bright, practical living spaces. Look up to view the decorative acoustic, coffered ceilings in every room with a built-in SONOS sound system with 3 zones. This custom designed home features a main level office/den, conversational dining room, expansive open floor plan living room, and sun room that opens to a resort-styled backyard with a stone patio and custom lit raised patio. The kitchen opens into the massive family room with a beautiful fireplace. A chef's kitchen will allow you to show off your culinary skills. Completed thoughtfully, with custom cabinets, top of the line stainless steel appliances, a large center island with gleaming counters, 2 walk-in pantries, and decorative lighting throughout. Light streams into the breakfast nook area that overlooks the tree-lined backyard. The primary bedroom suite is generous, has decorative and recessed lighting, a wooden accent wall, and an adjacent spa bathroom that is complete with a glass shower, jacuzzi tub, dual vanities, and a huge walk-in closet. Practically located, the washer and dryer reside on the second level of this home among the additional 3 bedrooms and second full bath. The lower level has egress windows, additional room storages, plumbed bathroom, and is ideal for recreation! It welcomes your home theater creativity as it is ready for finishing with high ceilings. 2-zone HVAC with high efficiency air conditioning and furnace. Oversized water heater and an extra water softener bonus. A whole house GENERAC generator and owned solar panels gives you peace of mind and continuous savings. Just steps to the Prairie Path, and a few blocks to the Metra Train Line, Downtown Lombard, new Lombard Library, Excellent Dining and Shopping. Centrally located in DuPage County, Lombard is easy access to several major highways and just 18 miles west of downtown Chicago.
Property Specifics
| Single Family | |
| — | |
| Contemporary | |
| 2016 | |
| Full | |
| CRAFTSMAN | |
| No | |
| 0.15 |
| Du Page | |
| — | |
| 0 / Not Applicable | |
| None | |
| Lake Michigan,Public | |
| Public Sewer | |
| 11252339 | |
| 0608302036 |
Nearby Schools
| NAME: | DISTRICT: | DISTANCE: | |
|---|---|---|---|
|
Grade School
Wm Hammerschmidt Elementary Scho |
44 | — | |
|
Middle School
Glenn Westlake Middle School |
44 | Not in DB | |
|
High School
Glenbard East High School |
87 | Not in DB | |
Property History
| DATE: | EVENT: | PRICE: | SOURCE: |
|---|---|---|---|
| 30 Nov, 2015 | Sold | $139,000 | MRED MLS |
| 21 Oct, 2015 | Under contract | $149,900 | MRED MLS |
| 17 Sep, 2015 | Listed for sale | $149,900 | MRED MLS |
| 14 Dec, 2021 | Sold | $720,000 | MRED MLS |
| 23 Oct, 2021 | Under contract | $765,000 | MRED MLS |
| 21 Oct, 2021 | Listed for sale | $765,000 | MRED MLS |
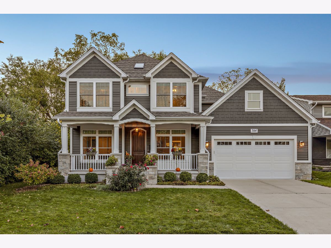
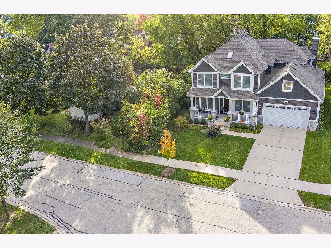
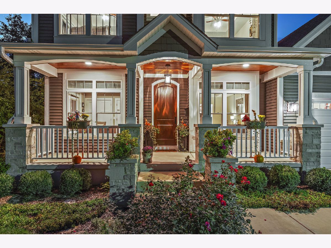
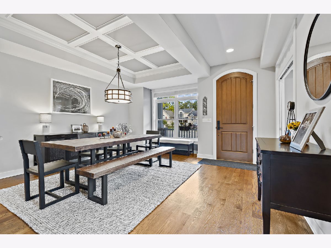
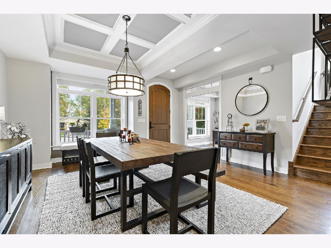
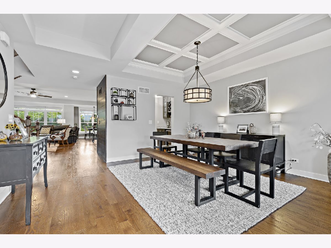
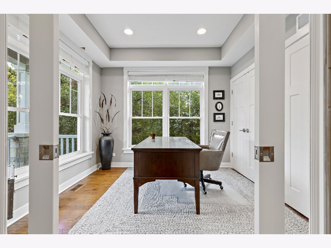
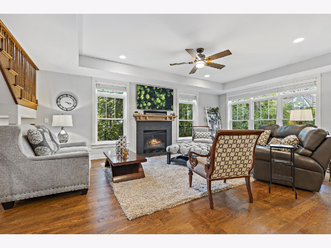
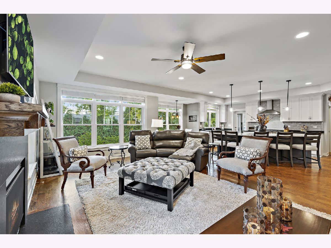
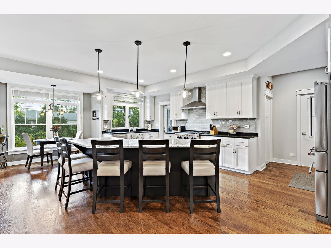
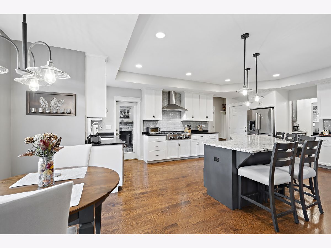
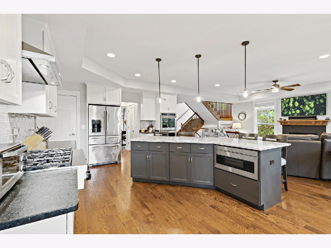
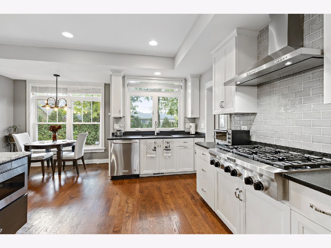
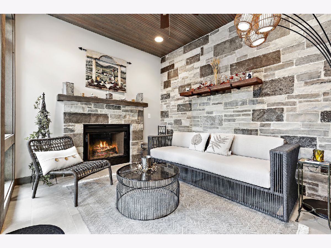
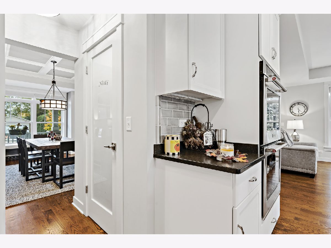
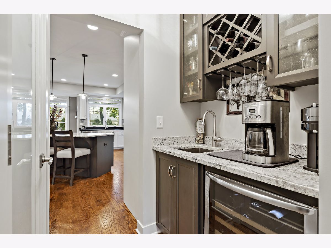
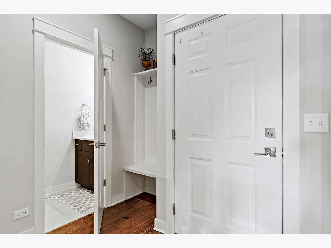
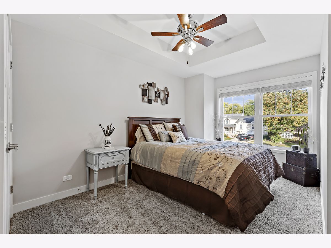
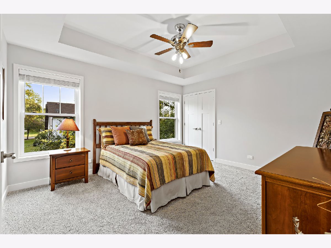
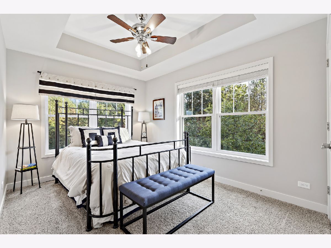
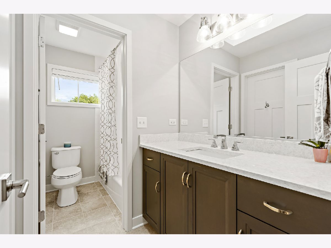
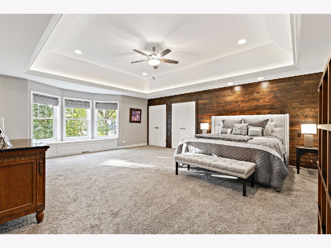
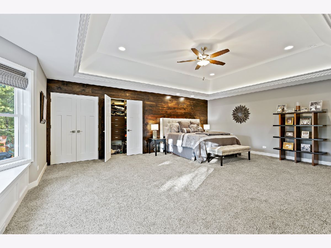
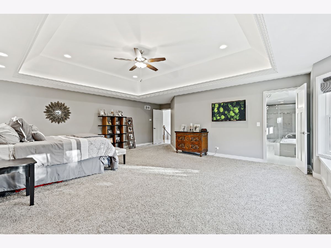
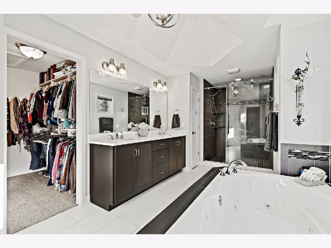
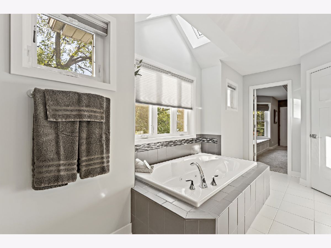
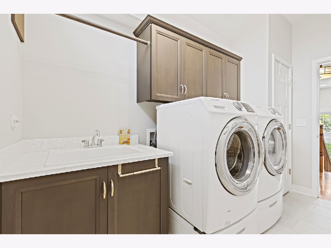
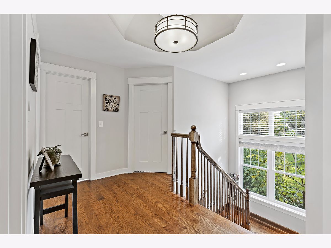
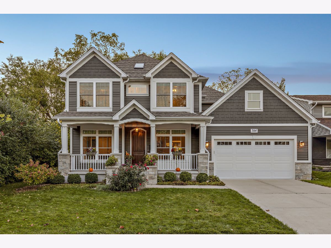
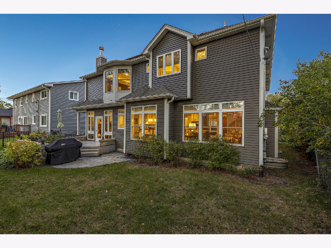
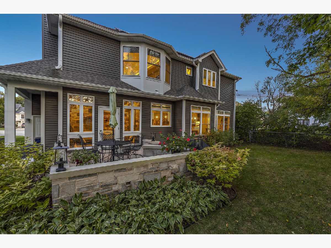
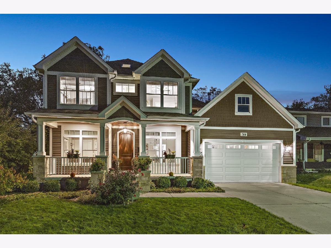
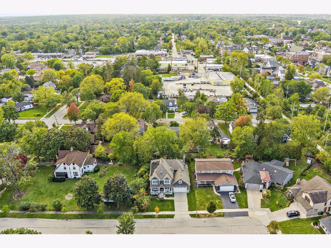
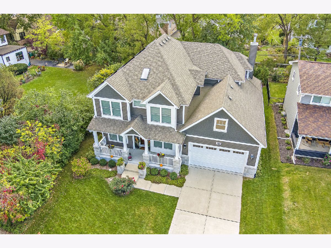
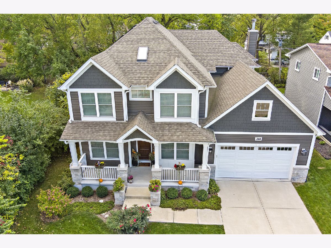
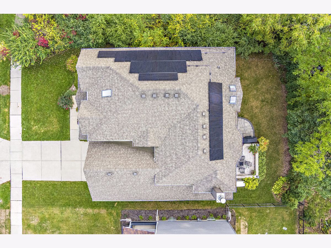
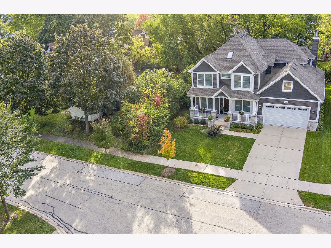
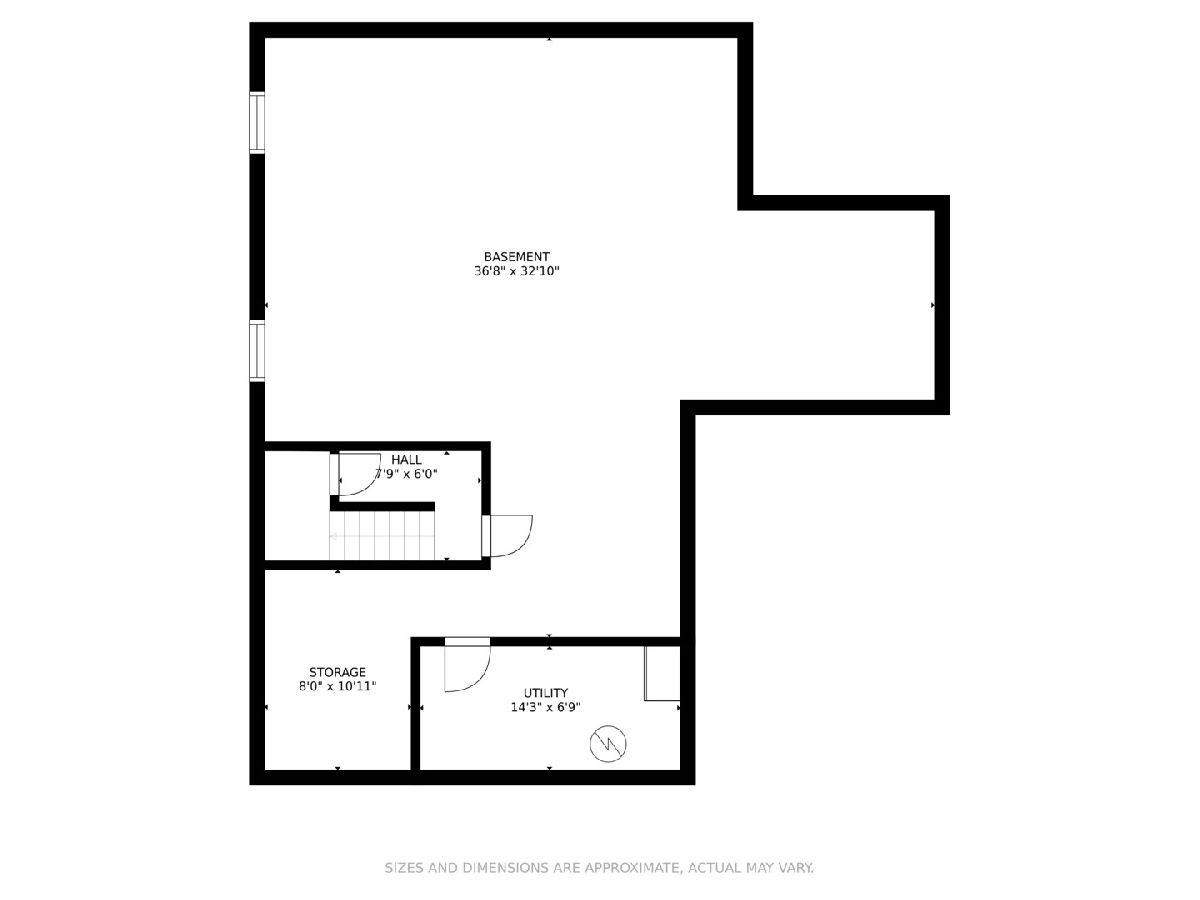
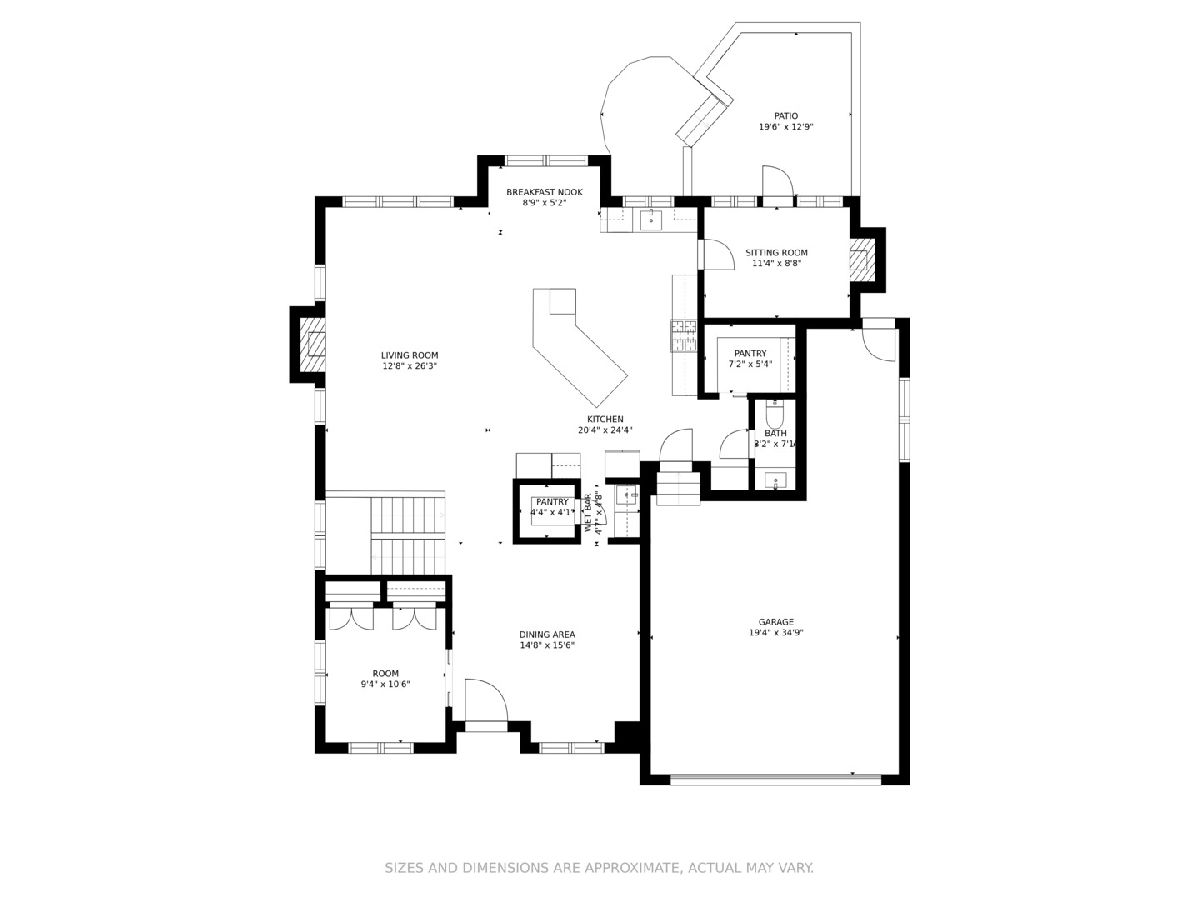
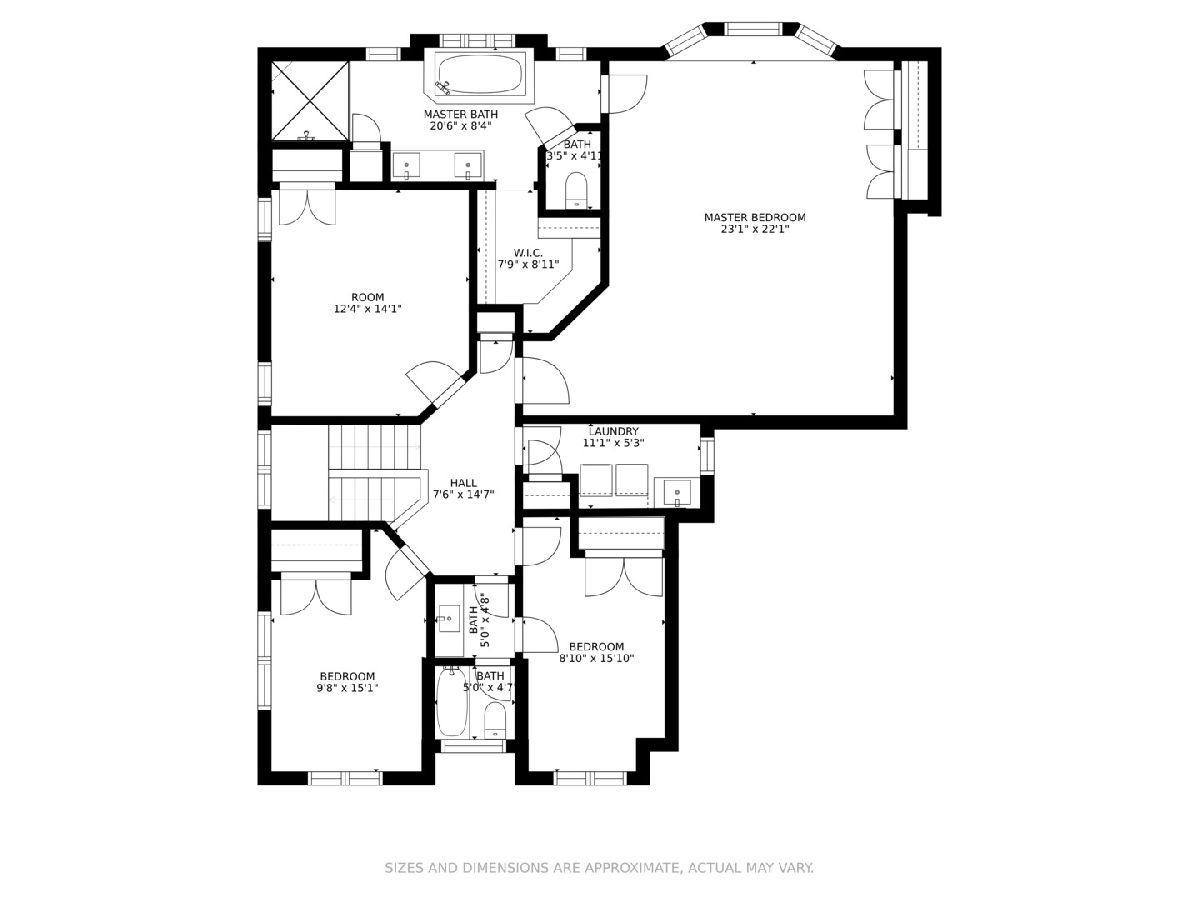
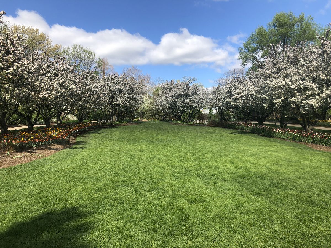
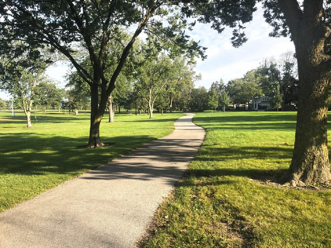
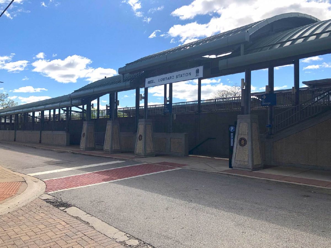
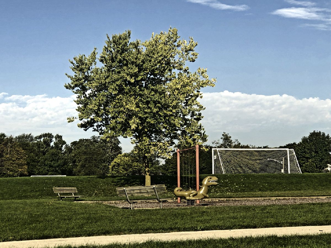
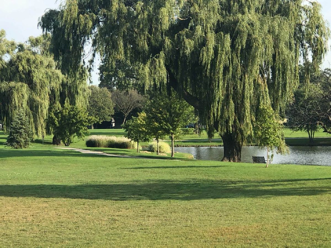
Room Specifics
Total Bedrooms: 4
Bedrooms Above Ground: 4
Bedrooms Below Ground: 0
Dimensions: —
Floor Type: Carpet
Dimensions: —
Floor Type: Carpet
Dimensions: —
Floor Type: Carpet
Full Bathrooms: 3
Bathroom Amenities: Whirlpool,Separate Shower,Double Sink,Soaking Tub
Bathroom in Basement: 0
Rooms: Office,Sun Room,Breakfast Room,Foyer
Basement Description: Unfinished,Bathroom Rough-In,Egress Window,Concrete Block
Other Specifics
| 3 | |
| Concrete Perimeter | |
| Concrete | |
| Deck, Patio, Porch, Storms/Screens | |
| Cul-De-Sac | |
| 60X111 | |
| Pull Down Stair,Unfinished | |
| Full | |
| Vaulted/Cathedral Ceilings, Skylight(s), Hardwood Floors, Solar Tubes/Light Tubes, First Floor Bedroom, In-Law Arrangement, Second Floor Laundry, Built-in Features, Walk-In Closet(s), Coffered Ceiling(s), Open Floorplan, Drapes/Blinds, Granite Counters, Separate Di... | |
| Double Oven, Range, Microwave, Dishwasher, High End Refrigerator, Freezer, Washer, Dryer, Disposal, Stainless Steel Appliance(s), Wine Refrigerator, Range Hood, Water Purifier Owned, Water Softener Owned, ENERGY STAR Qualified Appliances, Front Controls on Range/Cooktop, Gas Cooktop, Gas Oven, Range Hood, Wall Oven | |
| Not in DB | |
| Park, Pool, Tennis Court(s), Lake, Curbs, Sidewalks, Street Lights, Street Paved | |
| — | |
| — | |
| Wood Burning, Gas Log, Gas Starter |
Tax History
| Year | Property Taxes |
|---|---|
| 2021 | $15,045 |
Contact Agent
Nearby Similar Homes
Nearby Sold Comparables
Contact Agent
Listing Provided By
J.W. Reedy Realty

