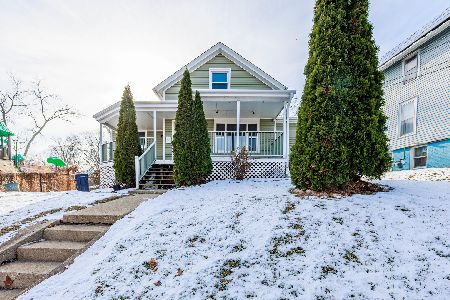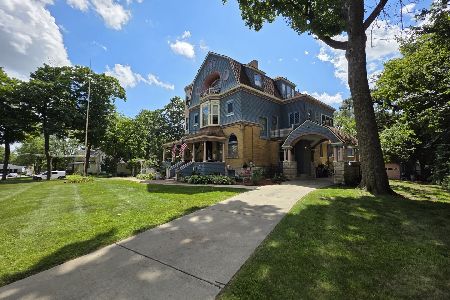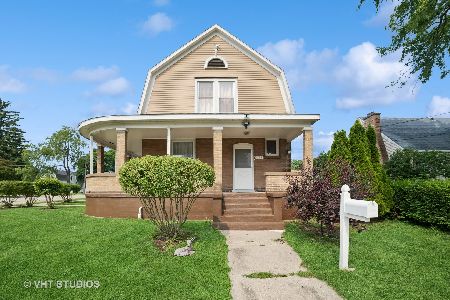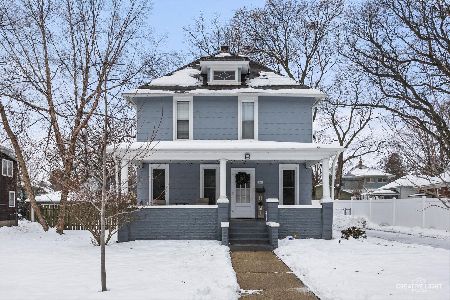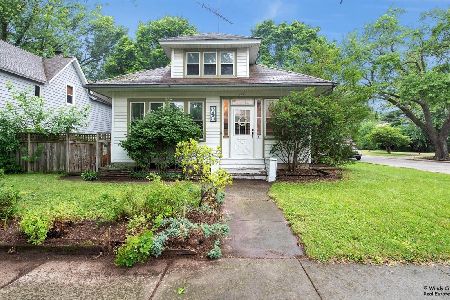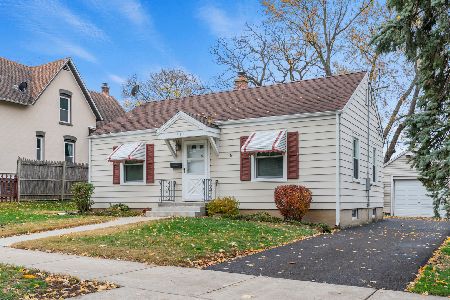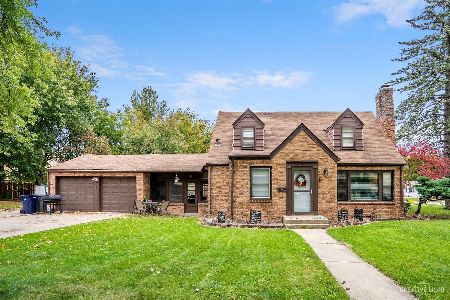344 Mcclure Avenue, Elgin, Illinois 60123
$299,000
|
Sold
|
|
| Status: | Closed |
| Sqft: | 1,834 |
| Cost/Sqft: | $161 |
| Beds: | 4 |
| Baths: | 3 |
| Year Built: | 1903 |
| Property Taxes: | $4,287 |
| Days On Market: | 1762 |
| Lot Size: | 0,17 |
Description
Looking for a showcase home that's tucked away in the middle of an established neighborhood, but can't find that? Well, stop the car here for this gorgeous home that's been gutted to the studs.....so YOU can get the best of the worlds! Everything is NEW: windows, freshly painted siding, electrical, plumbing, furnace, air conditioning, water heater, appliances, driveway, 2 car garage, flooring, doors, trim and paint! But the updates don't stop there! Walk across the sprawling front porch and through a brand new front door into a dramatic foyer that will impress your guests! Just past the foyer is the brand new kitchen! The kitchen has lovely 42" white Shaker cabinets (so popular!!!), granite countertops, a prairie sink, stainless appliances (never been used!!!) and luxury vinyl plank flooring! Plenty of storage in this kitchen! The Dining Room is right next to the Kitchen with a wide open layout that is customary for today's living style and great for entertaining! The Family Room is also open to Kitchen and Dining areas to extend the entertaining space! But you can always move the party out to the HUGE deck for fun on warm summer evenings! The luxury vinyl plank flooring extends throughout the main floor! The Master Bedroom is also on the main floor and include a gorgeous and brand new full bath! The main floor is rounded out by a new half bath that will be perfect for your guests! **UPSTAIRS** Upstairs are 3 more bedrooms and another full bath! There's even a loft that would make a great rec room or could be used as an office with plenty of room for a desk! The 2nd full bath is also brand new and, like the kitchen and the other 2 baths, includes gorgeous tile work! **BASEMENT** The basement is unfinished and wide open....so much possibility! The laundry (with a brand new washer and dryer) is in the basement. And, there's a convenient exit to the outside! The glass block windows in the basement are also brand new! **OUTSIDE** But, let's top all this off with an amazing back yard! Lovely trees line the large lot which is easily maintained! And then that HUGE deck again....worth mentioning twice! All this makes for amazing extra entertaining space! You also get a BRAND NEW asphalt driveway and a BRAND NEW detached 2 car garage with a freshly poured concrete pad and separate electrical...and you don't find 2 car garages very often in these classic homes! All this is completed with lovely curb appeal! COME QUICKLY!
Property Specifics
| Single Family | |
| — | |
| Victorian | |
| 1903 | |
| Full | |
| CUSTOM REMODEL | |
| No | |
| 0.17 |
| Kane | |
| — | |
| — / Not Applicable | |
| None | |
| Public | |
| Public Sewer | |
| 11037077 | |
| 0614110031 |
Nearby Schools
| NAME: | DISTRICT: | DISTANCE: | |
|---|---|---|---|
|
Grade School
Highland Elementary School |
46 | — | |
|
Middle School
Kimball Middle School |
46 | Not in DB | |
|
High School
Larkin High School |
46 | Not in DB | |
Property History
| DATE: | EVENT: | PRICE: | SOURCE: |
|---|---|---|---|
| 26 May, 2020 | Sold | $165,000 | MRED MLS |
| 18 Apr, 2020 | Under contract | $180,000 | MRED MLS |
| — | Last price change | $185,000 | MRED MLS |
| 23 Mar, 2020 | Listed for sale | $185,000 | MRED MLS |
| 21 May, 2021 | Sold | $299,000 | MRED MLS |
| 18 Apr, 2021 | Under contract | $295,900 | MRED MLS |
| 30 Mar, 2021 | Listed for sale | $295,900 | MRED MLS |
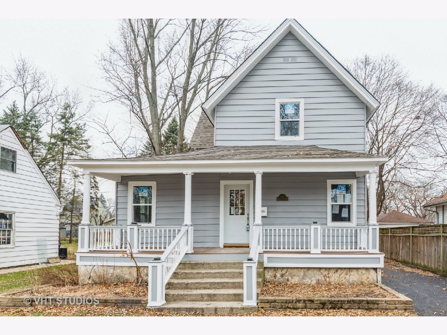
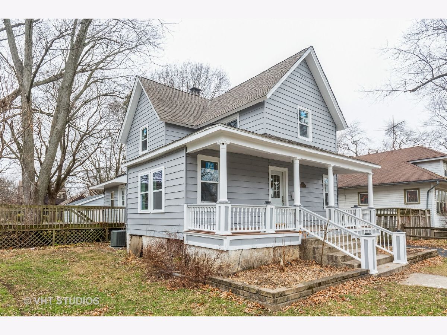
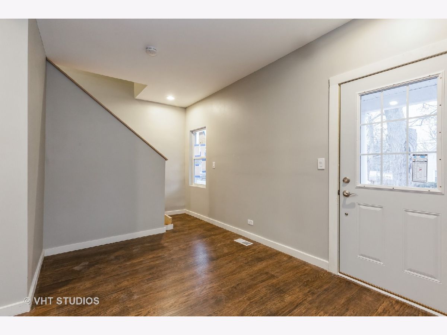
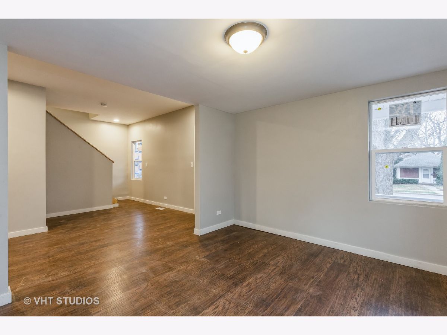

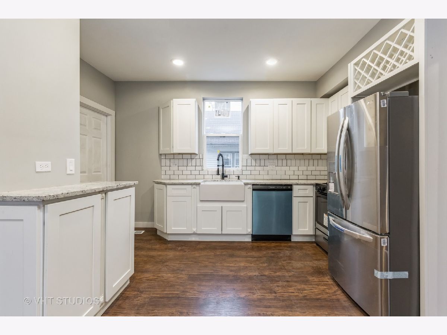
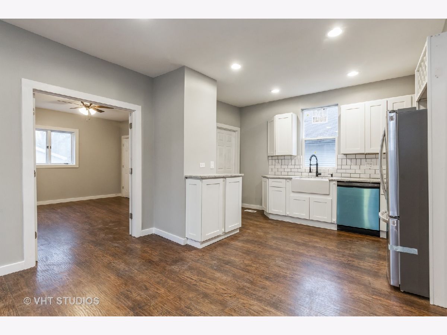
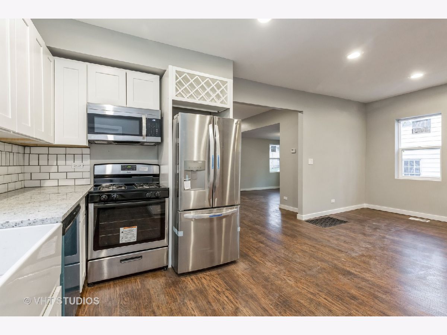
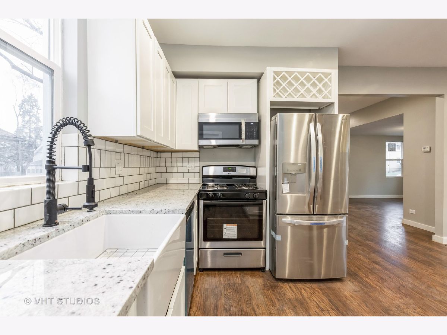
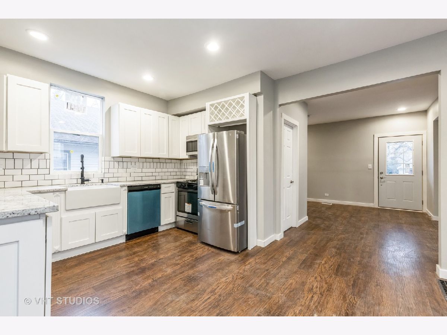

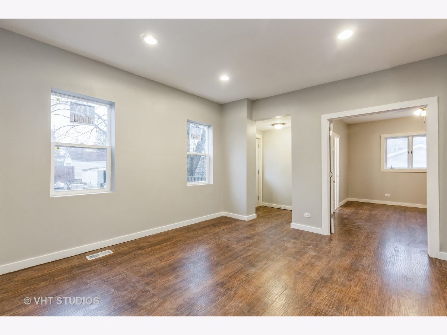
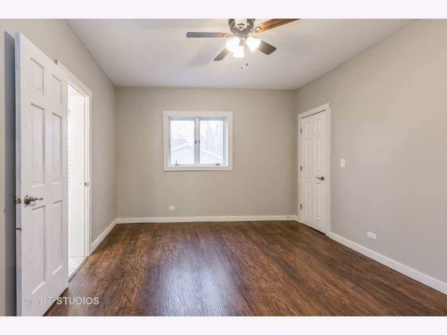
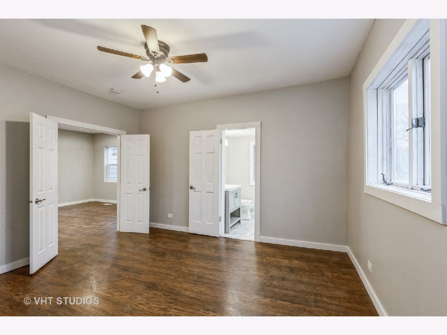
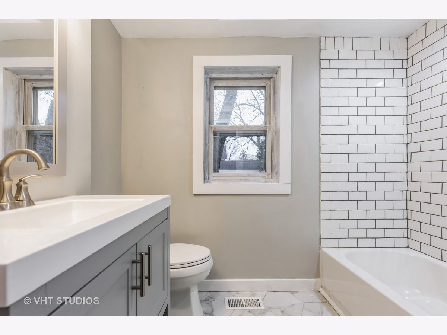
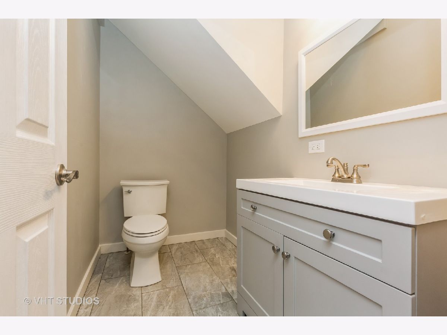
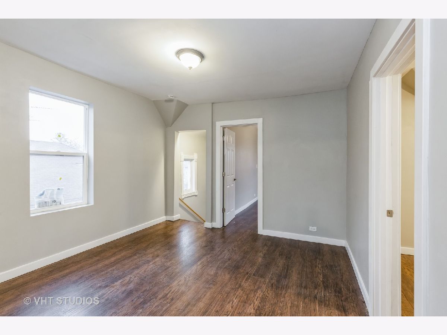
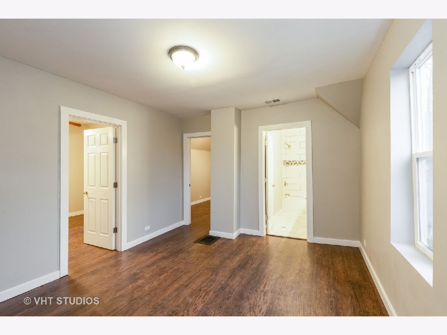
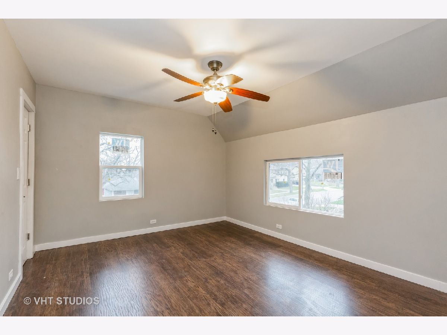
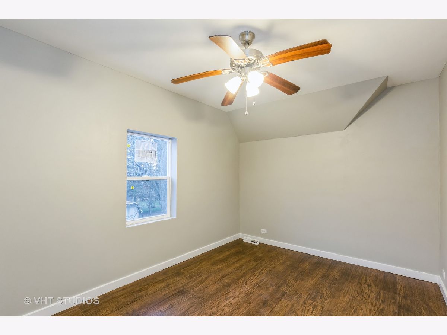
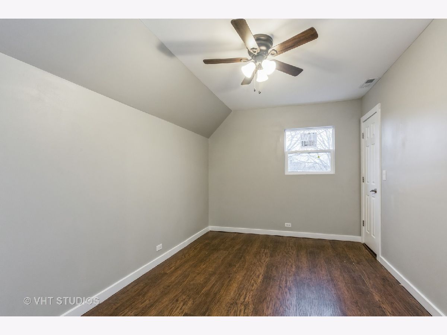
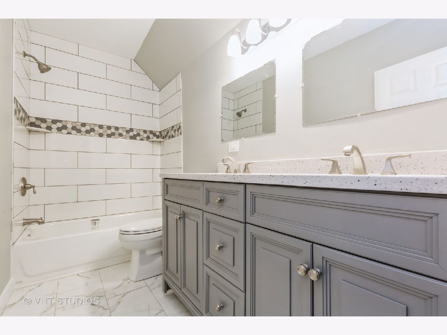
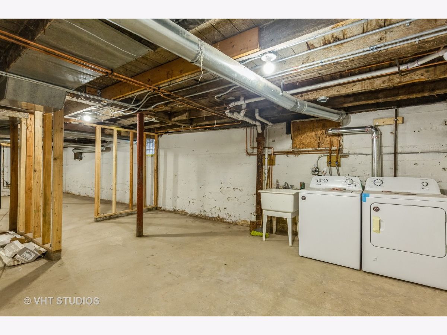
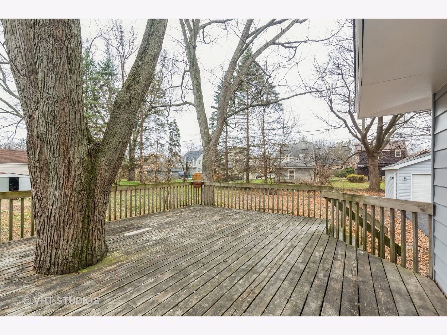
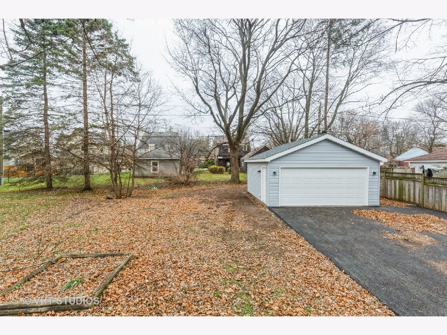
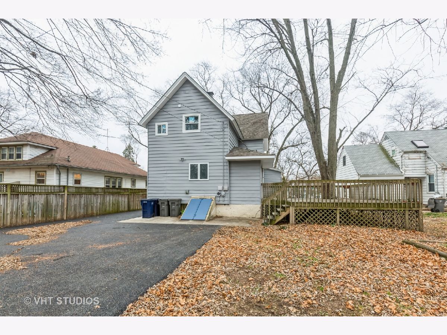
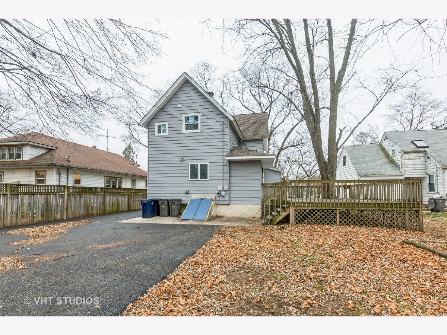
Room Specifics
Total Bedrooms: 4
Bedrooms Above Ground: 4
Bedrooms Below Ground: 0
Dimensions: —
Floor Type: Other
Dimensions: —
Floor Type: Other
Dimensions: —
Floor Type: Other
Full Bathrooms: 3
Bathroom Amenities: —
Bathroom in Basement: 0
Rooms: Loft,Foyer
Basement Description: Unfinished,Exterior Access
Other Specifics
| 2 | |
| Concrete Perimeter | |
| Asphalt | |
| Deck | |
| Mature Trees | |
| 139 X 53 | |
| — | |
| Full | |
| First Floor Bedroom, First Floor Full Bath | |
| Range, Microwave, Dishwasher, Refrigerator, Washer, Dryer, Disposal, Stainless Steel Appliance(s), Gas Cooktop | |
| Not in DB | |
| Park, Curbs, Sidewalks, Street Lights, Street Paved | |
| — | |
| — | |
| — |
Tax History
| Year | Property Taxes |
|---|---|
| 2020 | $4,275 |
| 2021 | $4,287 |
Contact Agent
Nearby Similar Homes
Contact Agent
Listing Provided By
Baird & Warner Real Estate - Algonquin



