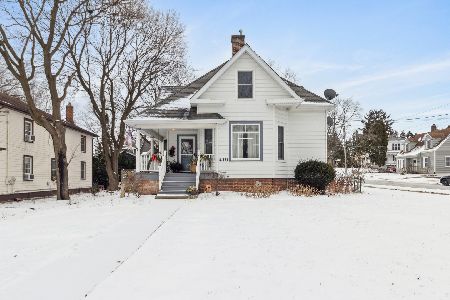344 Tryon Street, Woodstock, Illinois 60098
$234,900
|
Sold
|
|
| Status: | Closed |
| Sqft: | 2,250 |
| Cost/Sqft: | $104 |
| Beds: | 4 |
| Baths: | 3 |
| Year Built: | 1858 |
| Property Taxes: | $6,483 |
| Days On Market: | 2806 |
| Lot Size: | 0,29 |
Description
Overflowing with charm and character, located a few blocks south of the Historic Woodstock Square. GREAT Location to walk to city park, schools & Metra train station. This one has it all with its recently renovated kitchen w/ new stainless steel appliances and newly updated first floor full bath. Exterior was recently painted too! Original features include ornate woodwork, carved wooded railing, pocket doors & stained glass windows. Newer Roof with copper drip guard & fascia. Wood burning stove & great room sizes throughout. Enjoy time on covered front porch or on your private back patio
Property Specifics
| Single Family | |
| — | |
| Victorian | |
| 1858 | |
| Full | |
| — | |
| No | |
| 0.29 |
| Mc Henry | |
| — | |
| 0 / Not Applicable | |
| None | |
| Public | |
| Public Sewer | |
| 09957139 | |
| 1308103028 |
Nearby Schools
| NAME: | DISTRICT: | DISTANCE: | |
|---|---|---|---|
|
Grade School
Dean Street Elementary School |
200 | — | |
|
Middle School
Creekside Middle School |
200 | Not in DB | |
|
High School
Woodstock High School |
200 | Not in DB | |
Property History
| DATE: | EVENT: | PRICE: | SOURCE: |
|---|---|---|---|
| 17 Mar, 2015 | Sold | $189,000 | MRED MLS |
| 24 Jan, 2015 | Under contract | $199,900 | MRED MLS |
| — | Last price change | $210,000 | MRED MLS |
| 8 Sep, 2014 | Listed for sale | $225,000 | MRED MLS |
| 13 Jul, 2018 | Sold | $234,900 | MRED MLS |
| 10 Jun, 2018 | Under contract | $234,900 | MRED MLS |
| — | Last price change | $244,900 | MRED MLS |
| 20 May, 2018 | Listed for sale | $244,900 | MRED MLS |
Room Specifics
Total Bedrooms: 4
Bedrooms Above Ground: 4
Bedrooms Below Ground: 0
Dimensions: —
Floor Type: Hardwood
Dimensions: —
Floor Type: Hardwood
Dimensions: —
Floor Type: Hardwood
Full Bathrooms: 3
Bathroom Amenities: —
Bathroom in Basement: 0
Rooms: Foyer
Basement Description: Unfinished,Exterior Access
Other Specifics
| 1 | |
| Concrete Perimeter,Stone | |
| Asphalt | |
| Deck, Patio, Porch | |
| Landscaped | |
| 85 X 150 | |
| Finished,Interior Stair | |
| Half | |
| Vaulted/Cathedral Ceilings, Skylight(s), Hardwood Floors, Second Floor Laundry | |
| Range, Microwave, Dishwasher, Refrigerator, Washer, Dryer, Disposal | |
| Not in DB | |
| Sidewalks, Street Lights, Street Paved | |
| — | |
| — | |
| Wood Burning Stove |
Tax History
| Year | Property Taxes |
|---|---|
| 2015 | $6,373 |
| 2018 | $6,483 |
Contact Agent
Nearby Similar Homes
Nearby Sold Comparables
Contact Agent
Listing Provided By
Coldwell Banker The Real Estate Group








